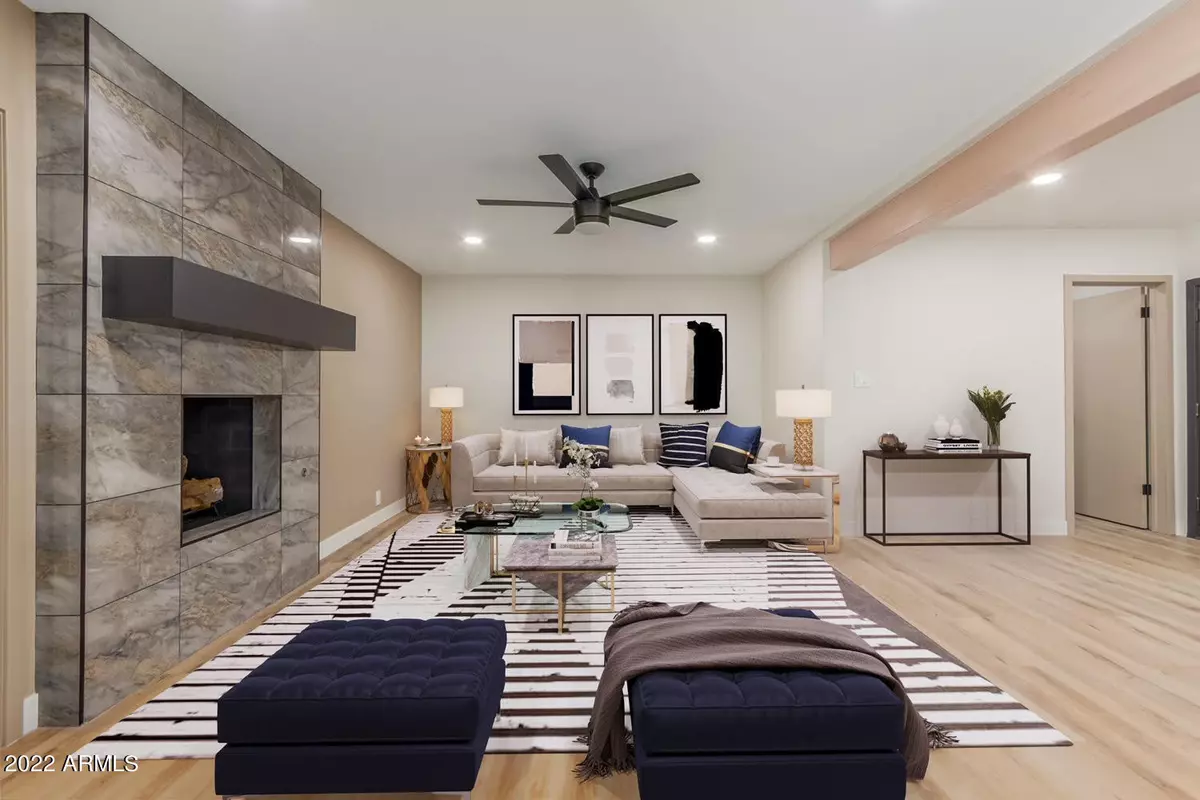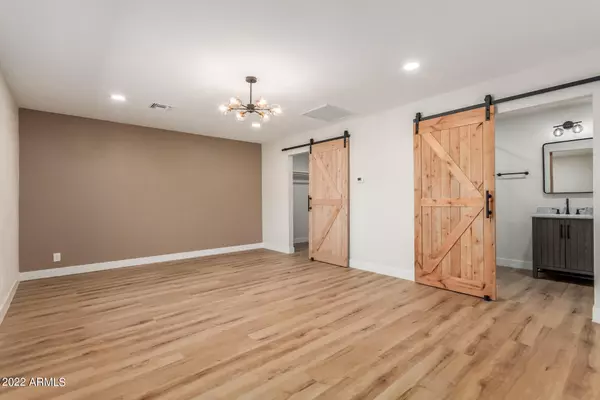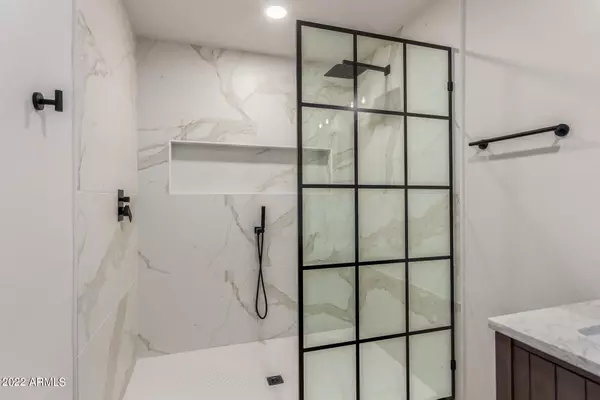$850,000
$874,999
2.9%For more information regarding the value of a property, please contact us for a free consultation.
4301 E MULBERRY Drive Phoenix, AZ 85018
4 Beds
3 Baths
2,278 SqFt
Key Details
Sold Price $850,000
Property Type Single Family Home
Sub Type Single Family - Detached
Listing Status Sold
Purchase Type For Sale
Square Footage 2,278 sqft
Price per Sqft $373
Subdivision Dennis Manor
MLS Listing ID 6460640
Sold Date 11/01/22
Bedrooms 4
HOA Y/N No
Originating Board Arizona Regional Multiple Listing Service (ARMLS)
Year Built 1954
Annual Tax Amount $2,420
Tax Year 2021
Lot Size 6,900 Sqft
Acres 0.16
Property Description
WOW! Stunning fully remodeled single story in the most desirable neighborhood in Phoenix!! This home is fully loaded with 3 beds with 3 full
baths with a LARGE primary bed. PLUS office/den or 4th bedroom, an Arizona sun room great for entertaining. A formal living room and a family room with gas
fireplace decorated elegantly with wall to ceiling quartz like tile. All new vinyl flooring and designer painting throughout, deluxe style bathrooms and all new
energy efficient windows, fans and stunning lighting fixtures in every room. Kitchen comes with stainless steel appliances and all new cabinetry. Large backyard
with covered ramada, back gate entrance for RV, mature landscaping and easy maintenance. Front and rear grass, delicious citrus trees in the front, No HOA!
Must See
Location
State AZ
County Maricopa
Community Dennis Manor
Direction From 51 exit Indian School rd head east bound. Make a right on 40th, left on Osborne, right on 42nd St and left on Mulberry to home
Rooms
Other Rooms Family Room, Arizona RoomLanai
Master Bedroom Downstairs
Den/Bedroom Plus 5
Separate Den/Office Y
Interior
Interior Features Master Downstairs, Double Vanity, Full Bth Master Bdrm
Heating Natural Gas
Cooling Refrigeration, Ceiling Fan(s)
Flooring Vinyl
Fireplaces Type 1 Fireplace, Family Room, Gas
Fireplace Yes
Window Features Double Pane Windows
SPA None
Laundry Wshr/Dry HookUp Only
Exterior
Exterior Feature Covered Patio(s)
Carport Spaces 1
Fence Block
Pool None
Landscape Description Irrigation Back, Flood Irrigation, Irrigation Front
Utilities Available SRP
Amenities Available None
Waterfront No
Roof Type Composition
Private Pool No
Building
Lot Description Grass Front, Grass Back, Irrigation Front, Irrigation Back, Flood Irrigation
Story 1
Builder Name UNK
Sewer Public Sewer
Water City Water
Structure Type Covered Patio(s)
New Construction Yes
Schools
Elementary Schools Tavan Elementary School
Middle Schools Tavan Elementary School
High Schools Arcadia High School
School District Scottsdale Unified District
Others
HOA Fee Include No Fees
Senior Community No
Tax ID 127-12-020
Ownership Fee Simple
Acceptable Financing Cash, Conventional, FHA, Owner May Carry, VA Loan
Horse Property N
Listing Terms Cash, Conventional, FHA, Owner May Carry, VA Loan
Financing Conventional
Read Less
Want to know what your home might be worth? Contact us for a FREE valuation!

Our team is ready to help you sell your home for the highest possible price ASAP

Copyright 2024 Arizona Regional Multiple Listing Service, Inc. All rights reserved.
Bought with Launch Powered By Compass






