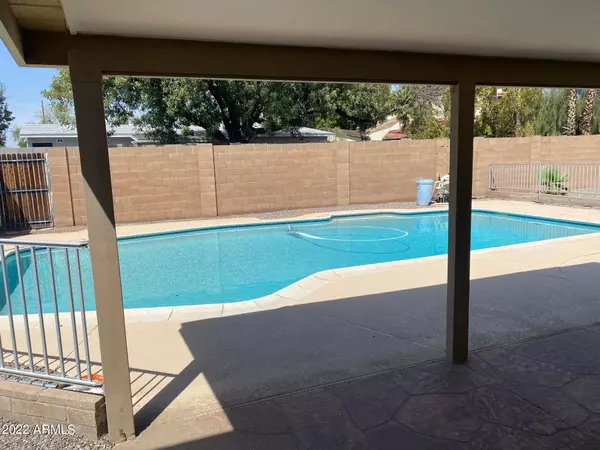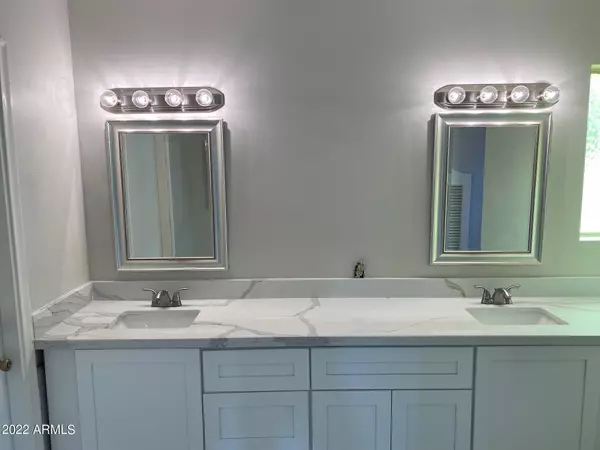$392,000
$399,000
1.8%For more information regarding the value of a property, please contact us for a free consultation.
4016 W BERYL Avenue Phoenix, AZ 85051
3 Beds
2 Baths
1,808 SqFt
Key Details
Sold Price $392,000
Property Type Single Family Home
Sub Type Single Family - Detached
Listing Status Sold
Purchase Type For Sale
Square Footage 1,808 sqft
Price per Sqft $216
Subdivision Newcastle Village Unit 4
MLS Listing ID 6433202
Sold Date 10/21/22
Bedrooms 3
HOA Y/N No
Originating Board Arizona Regional Multiple Listing Service (ARMLS)
Year Built 1970
Annual Tax Amount $1,228
Tax Year 2021
Lot Size 8,255 Sqft
Acres 0.19
Property Description
Welcome home! This wonderful home features 3 bedrooms, 2 bathrooms plus a flex/office/children's playroom! Upgrades include new interior paint, plush carpet, master bathroom remodel; includes, beautiful walk-in shower, terrific new flooring, new vanity cabinets, granite counters, sinks & faucets! Nice galley kitchen with breakfast bar, electric cooktop & refrigerator. Cozy fireplace, big greatroom, no popcorn ceilings, neutral ceramic tile floors & wood laminate. Out back to big covered patio, gorgeous sparkling blue swimming pool! New exterior paint! Well kept neighborhood and close to shopping & restaurants and minutes to frwy! Hurry!
Location
State AZ
County Maricopa
Community Newcastle Village Unit 4
Direction South on 43rd Ave from Peoria Ave to Cinnabar Ave. East(left) on Cinnabar to Beryl. Right on Beryl.
Rooms
Other Rooms Great Room, BonusGame Room
Den/Bedroom Plus 5
Separate Den/Office Y
Interior
Interior Features Breakfast Bar, Double Vanity
Heating Electric
Cooling Refrigeration
Flooring Carpet, Tile
Fireplaces Number No Fireplace
Fireplaces Type None
Fireplace No
SPA None
Exterior
Garage Electric Door Opener
Garage Spaces 2.0
Garage Description 2.0
Fence Block
Pool Private
Utilities Available SRP, SW Gas
Amenities Available None
Waterfront No
Roof Type Composition
Private Pool Yes
Building
Lot Description Desert Back, Desert Front
Story 1
Builder Name UNKNOWN
Sewer Public Sewer
Water City Water
New Construction Yes
Schools
Elementary Schools Cactus Wren Elementary School
Middle Schools Cholla Middle School
High Schools Cortez High School
School District Glendale Union High School District
Others
HOA Fee Include No Fees
Senior Community No
Tax ID 149-38-286
Ownership Fee Simple
Acceptable Financing Cash, Conventional, VA Loan
Horse Property N
Listing Terms Cash, Conventional, VA Loan
Financing Conventional
Read Less
Want to know what your home might be worth? Contact us for a FREE valuation!

Our team is ready to help you sell your home for the highest possible price ASAP

Copyright 2024 Arizona Regional Multiple Listing Service, Inc. All rights reserved.
Bought with Realty ONE Group






