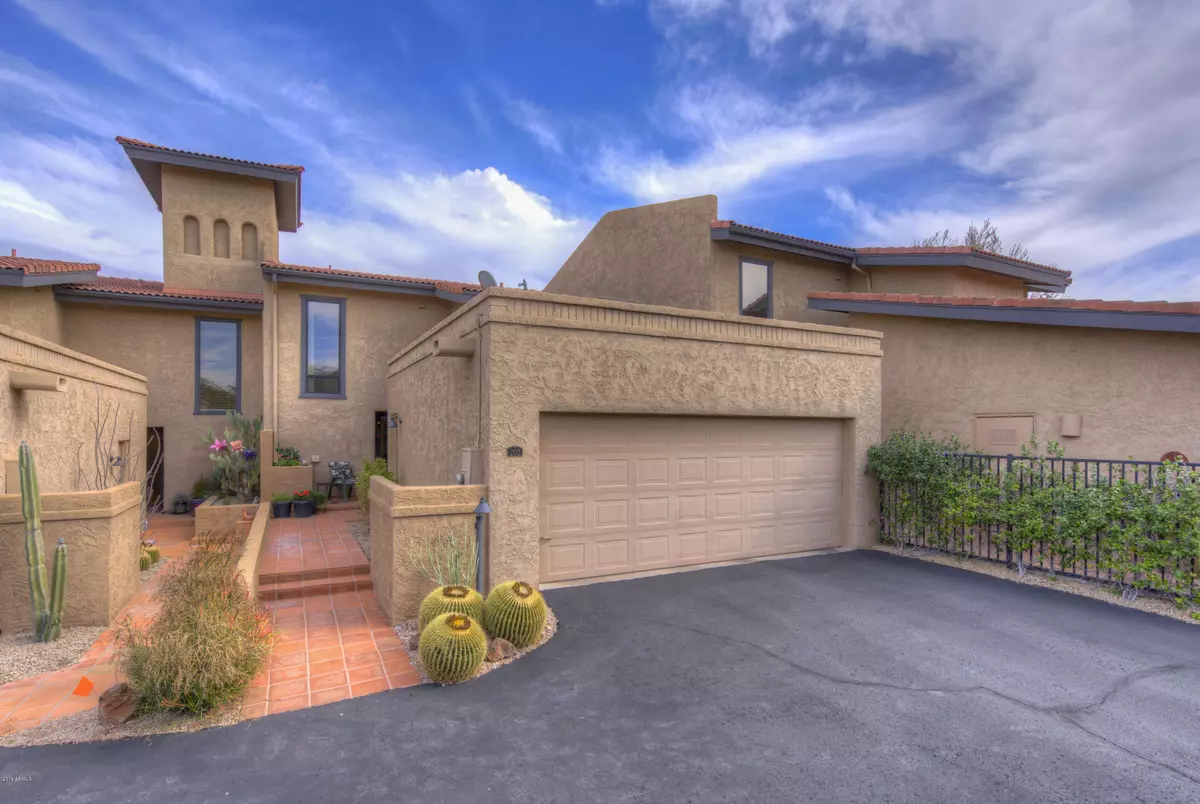$300,000
$320,000
6.3%For more information regarding the value of a property, please contact us for a free consultation.
7432 E HUM Road #202 Carefree, AZ 85377
2 Beds
2.5 Baths
1,841 SqFt
Key Details
Sold Price $300,000
Property Type Townhouse
Sub Type Townhouse
Listing Status Sold
Purchase Type For Sale
Square Footage 1,841 sqft
Price per Sqft $162
Subdivision Canyon Ridge Homes
MLS Listing ID 5876444
Sold Date 03/13/20
Bedrooms 2
HOA Fees $329/mo
HOA Y/N Yes
Originating Board Arizona Regional Multiple Listing Service (ARMLS)
Year Built 1980
Annual Tax Amount $884
Tax Year 2018
Lot Size 1,354 Sqft
Acres 0.03
Property Description
Charming townhouse, right in the heart of Carefree. Light and bright living area, open kitchen to dining and living. Granite, newer appliances, wine fridge, and decorative wood beams accent the kitchen area. Spacious master includes updated bathroom with granite, and travertine. 2nd bedroom and garden bath upstairs. Powder room is great, too. New Chandelier in dining area, BRAND NEW HVAC, with 10 yr. transferable warranty. Lovely patio beacons one to sit and enjoy the outside. Very close to community pool. Added bonus: Community multi-use sport court and gorgeous firepit area. Very close to downtown Carefree so one can enjoy dining, shopping, multiple street fairs and celebrations. Bring your clients who want to escape the brutal winters and enjoy our Carefree lifestyle!
Location
State AZ
County Maricopa
Community Canyon Ridge Homes
Direction North on Tom Darlington, right (east) on Cave Creek Rd. First left on Hum Rd. Take the 4th left at Los Torres. There are 3 guest parking spaces. The front door is to the left of the first 2 garages.
Rooms
Master Bedroom Upstairs
Den/Bedroom Plus 2
Separate Den/Office N
Interior
Interior Features Upstairs, Breakfast Bar, Central Vacuum, Vaulted Ceiling(s), Pantry, Double Vanity, Full Bth Master Bdrm, Separate Shwr & Tub, Granite Counters
Heating Natural Gas
Cooling Refrigeration, Ceiling Fan(s)
Flooring Carpet, Tile
Fireplaces Type 1 Fireplace, Family Room, Gas
Fireplace Yes
Window Features Double Pane Windows,Tinted Windows
SPA None
Exterior
Exterior Feature Patio
Garage Attch'd Gar Cabinets, Electric Door Opener, Shared Driveway
Garage Spaces 2.0
Garage Description 2.0
Fence None
Pool None
Community Features Community Spa Htd, Community Spa, Community Pool Htd, Community Pool, Tennis Court(s)
Utilities Available APS, SW Gas
Amenities Available Self Managed
Waterfront No
Roof Type Tile
Private Pool No
Building
Lot Description Desert Back, Desert Front
Story 2
Builder Name Unknown
Sewer Private Sewer
Water City Water
Structure Type Patio
New Construction Yes
Schools
Elementary Schools Black Mountain Elementary School
Middle Schools Sonoran Trails Middle School
High Schools Cactus Shadows High School
School District Cave Creek Unified District
Others
HOA Name Las Torres HOA
HOA Fee Include Roof Repair,Insurance,Maintenance Grounds,Street Maint,Front Yard Maint,Trash,Roof Replacement,Maintenance Exterior
Senior Community Yes
Tax ID 216-88-008
Ownership Condominium
Acceptable Financing Cash, Conventional
Horse Property N
Listing Terms Cash, Conventional
Financing Cash
Special Listing Condition Age Restricted (See Remarks)
Read Less
Want to know what your home might be worth? Contact us for a FREE valuation!

Our team is ready to help you sell your home for the highest possible price ASAP

Copyright 2024 Arizona Regional Multiple Listing Service, Inc. All rights reserved.
Bought with NORTH&CO.






