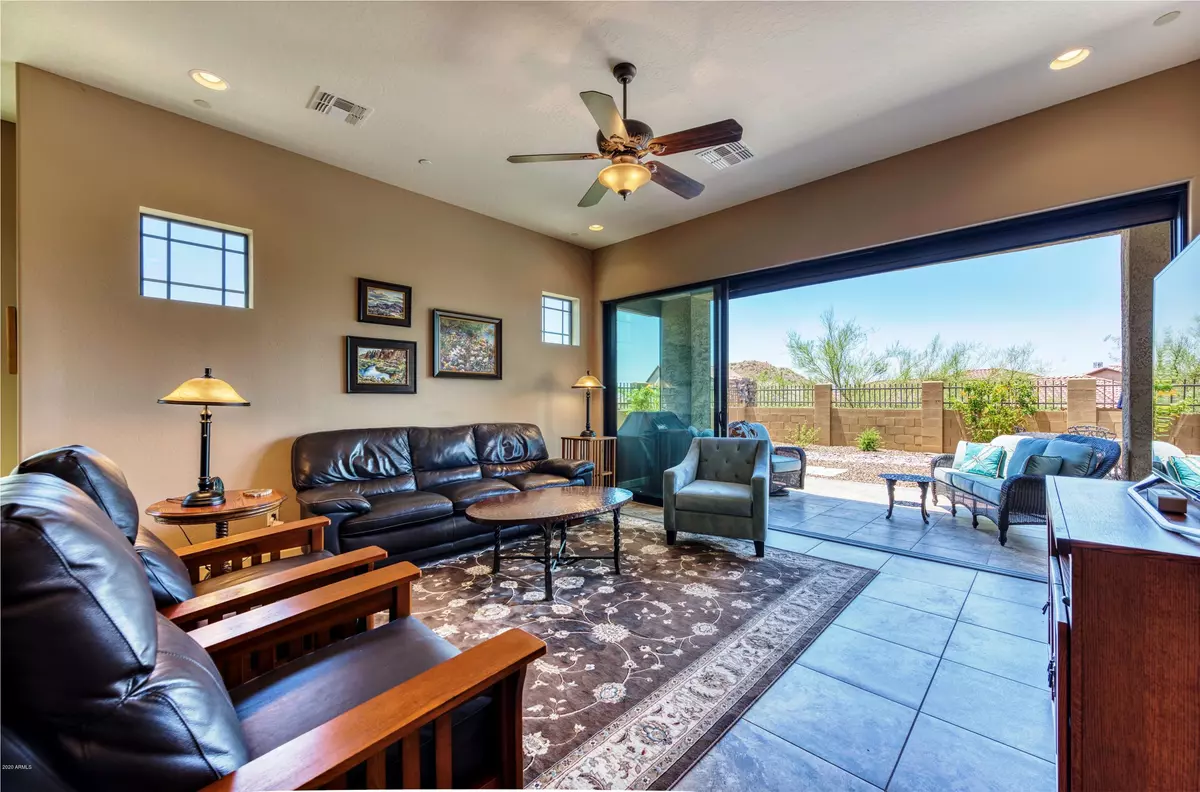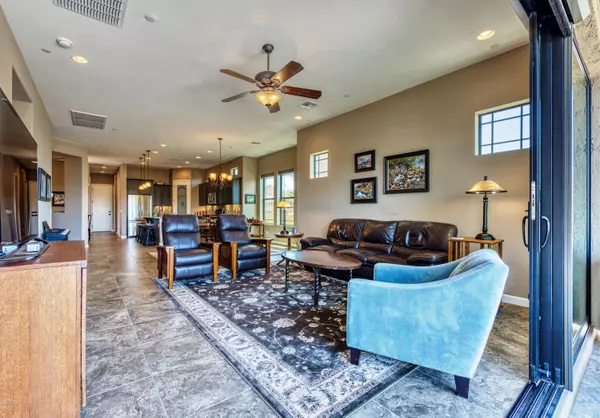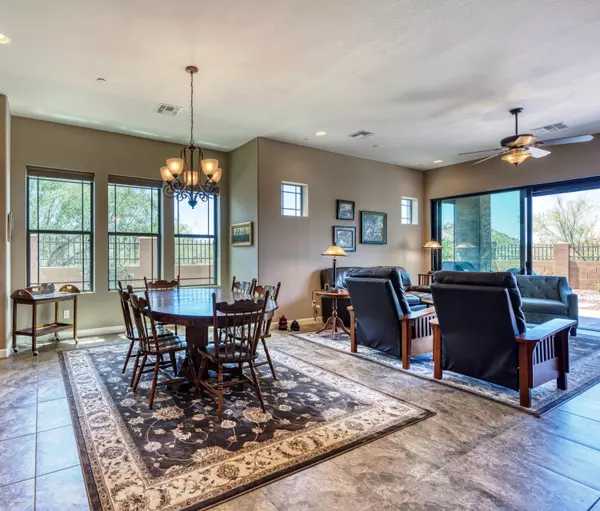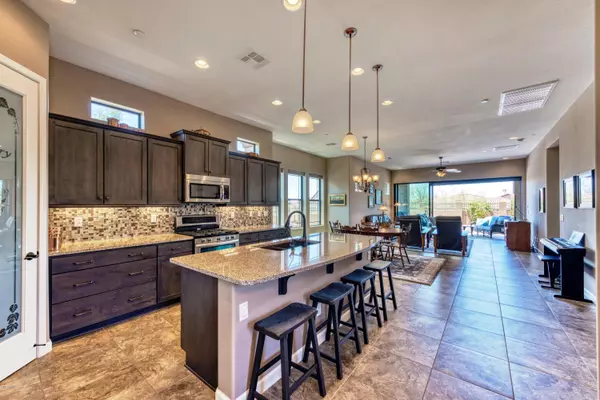$399,900
$399,900
For more information regarding the value of a property, please contact us for a free consultation.
9053 E Ivyglen Circle Mesa, AZ 85207
2 Beds
2 Baths
1,622 SqFt
Key Details
Sold Price $399,900
Property Type Single Family Home
Sub Type Patio Home
Listing Status Sold
Purchase Type For Sale
Square Footage 1,622 sqft
Price per Sqft $246
Subdivision Mountain Bridge
MLS Listing ID 6084613
Sold Date 07/31/20
Style Other (See Remarks)
Bedrooms 2
HOA Fees $315/qua
HOA Y/N Yes
Originating Board Arizona Regional Multiple Listing Service (ARMLS)
Year Built 2013
Annual Tax Amount $2,880
Tax Year 2019
Lot Size 5,178 Sqft
Acres 0.12
Property Description
Price REDUCED $10K
Nestled in the shadows of the Superstition Mountains, in the master planned community of Mountain Bridge, sits this beautiful, patio home. As you enter, views of the expansive patio and yard greet you through the wall of glass. This single level, 1,622 square foot home is two bedrooms with two bathrooms. The open floor plan and 10 foot high ceilings provide a welcoming and spacious feel. Upgraded cabinets, complete set of Kitchen aid appliances, washer and dryer, tile flooring, two car extended length garage with built in cabinets, epoxy floors and owned soft water and osmosis systems are just some of the features you'll find in this beautiful home. In the gated enclave of Entrada, 121 units, the Member's Club, boasts an inviting pool, work out room and social hall, complete with Wi-Fi, televisions, card tables and pool table. Come and visit this fine lock and leave home; with retail and fine dining nearby; it is ideal for full time living or for those looking for a seasonal residence.
Location
State AZ
County Maricopa
Community Mountain Bridge
Direction Red MTN 202 east to exit 24, McKellips. East on McKellips, 2 miles, to second light. Right through roungd about to first left, Desert Foothills. Entrada on the left. Turn right after the gates.
Rooms
Master Bedroom Split
Den/Bedroom Plus 2
Separate Den/Office N
Interior
Interior Features Breakfast Bar, 9+ Flat Ceilings, Fire Sprinklers, No Interior Steps, Soft Water Loop, Kitchen Island, Pantry, Double Vanity, Full Bth Master Bdrm, Separate Shwr & Tub, High Speed Internet, Granite Counters
Heating Electric, Natural Gas
Cooling Refrigeration
Flooring Carpet, Tile
Fireplaces Number No Fireplace
Fireplaces Type None
Fireplace No
Window Features Mechanical Sun Shds,Double Pane Windows,Low Emissivity Windows
SPA None
Exterior
Exterior Feature Covered Patio(s), Patio, Private Yard
Garage Dir Entry frm Garage, Electric Door Opener, Extnded Lngth Garage, Shared Driveway
Garage Spaces 2.0
Garage Description 2.0
Fence Block, Wrought Iron
Pool None
Community Features Gated Community, Community Spa Htd, Community Spa, Community Pool Htd, Community Pool, Tennis Court(s), Playground, Biking/Walking Path, Clubhouse, Fitness Center
Utilities Available SRP
Amenities Available Management, Rental OK (See Rmks)
Waterfront No
View Mountain(s)
Roof Type Tile
Private Pool No
Building
Lot Description Sprinklers In Rear, Sprinklers In Front, Corner Lot, Desert Front, Cul-De-Sac, Auto Timer H2O Front, Auto Timer H2O Back
Story 1
Builder Name Blandford
Sewer Public Sewer
Water City Water
Architectural Style Other (See Remarks)
Structure Type Covered Patio(s),Patio,Private Yard
New Construction Yes
Schools
Elementary Schools Las Sendas Elementary School
Middle Schools Fremont Junior High School
High Schools Red Mountain High School
School District Mesa Unified District
Others
HOA Name Villas at Mtn Bridge
HOA Fee Include Roof Repair,Insurance,Maintenance Grounds,Street Maint,Front Yard Maint,Roof Replacement,Maintenance Exterior
Senior Community No
Tax ID 219-32-563
Ownership Fee Simple
Acceptable Financing Conventional
Horse Property N
Listing Terms Conventional
Financing Other
Special Listing Condition FIRPTA may apply, N/A
Read Less
Want to know what your home might be worth? Contact us for a FREE valuation!

Our team is ready to help you sell your home for the highest possible price ASAP

Copyright 2024 Arizona Regional Multiple Listing Service, Inc. All rights reserved.
Bought with eXp Realty






