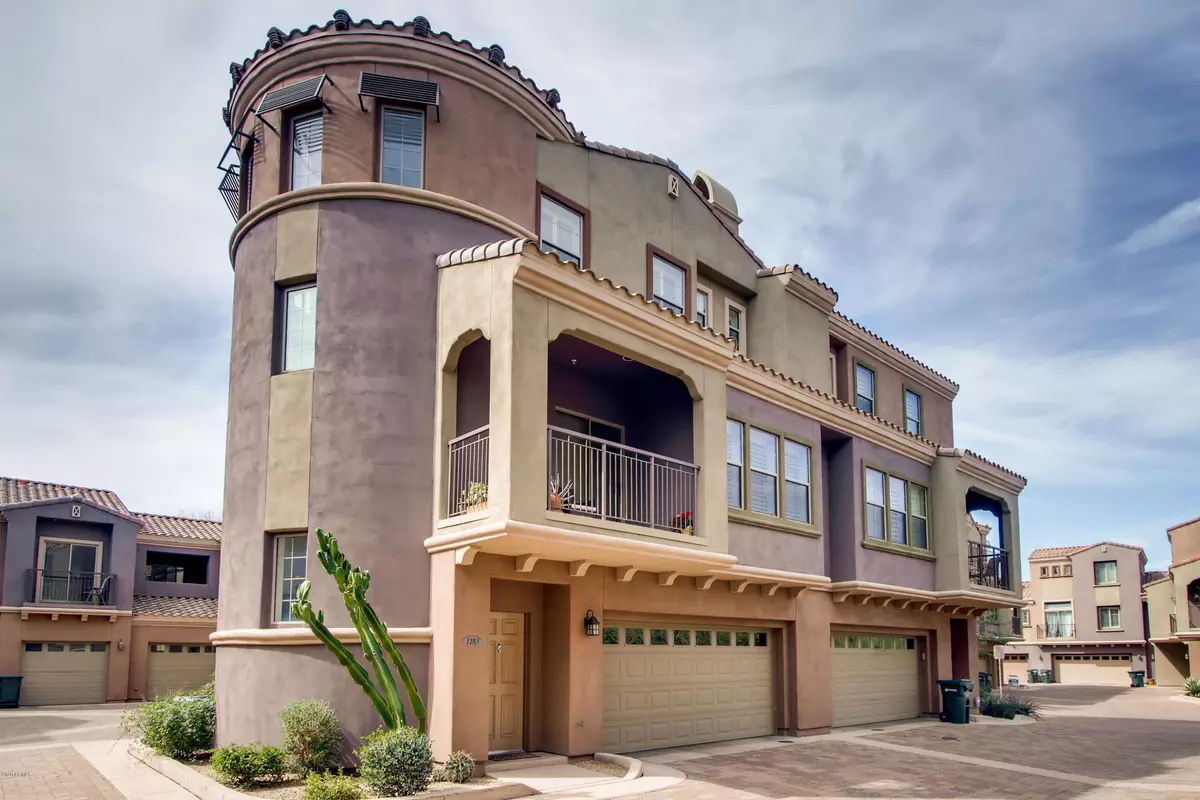$285,000
$318,000
10.4%For more information regarding the value of a property, please contact us for a free consultation.
3935 E Rough Rider Road #1183 Phoenix, AZ 85050
1 Bed
1.5 Baths
1,517 SqFt
Key Details
Sold Price $285,000
Property Type Townhouse
Sub Type Townhouse
Listing Status Sold
Purchase Type For Sale
Square Footage 1,517 sqft
Price per Sqft $187
Subdivision Villages At Aviano Condominium
MLS Listing ID 6046601
Sold Date 08/10/20
Style Contemporary
Bedrooms 1
HOA Fees $387/mo
HOA Y/N Yes
Originating Board Arizona Regional Multiple Listing Service (ARMLS)
Year Built 2007
Annual Tax Amount $2,334
Tax Year 2019
Lot Size 74 Sqft
Property Description
You'll love this corner unit townhome in an amazing location near shopping, restaurants and freeway. Upon entering you will be greeted with a spacious open floorplan. The elegant kitchen opens to the living space, featuring an abundance of cabinetry, slab granite, stainless appliances, eat at island, pull out cabinetry and glass tile backsplash. Light and bright living area with gorgeous hand made exotic Sapele Mahagony wood built in Media wall and Office . Hardwood flooring. Master Bedroom Suite with luxurious master bath featuring tumbled marble. Dream garage lined with slat wall, custom top quality stainless steel finished cabinetry, 2 butcher block work benches and epoxy floor all done to perfection. Ideal North/South exposure receives no harsh sun so utilities are low. Beauty!
Location
State AZ
County Maricopa
Community Villages At Aviano Condominium
Direction West on Deer Valley Road to 40th Street, North to first left on 40th at the Villages at Aviano gate. Once through gate, go left and follow around to Building # 14 on left.
Rooms
Other Rooms Great Room
Master Bedroom Upstairs
Den/Bedroom Plus 1
Separate Den/Office N
Interior
Interior Features Upstairs, 9+ Flat Ceilings, Drink Wtr Filter Sys, Kitchen Island, Double Vanity, Full Bth Master Bdrm, Separate Shwr & Tub, High Speed Internet, Granite Counters
Heating Electric
Cooling Refrigeration, Programmable Thmstat
Flooring Carpet, Stone, Tile, Wood
Fireplaces Number No Fireplace
Fireplaces Type None
Fireplace No
Window Features Double Pane Windows
SPA None
Exterior
Exterior Feature Balcony
Garage Attch'd Gar Cabinets, Dir Entry frm Garage, Electric Door Opener
Garage Spaces 2.0
Garage Description 2.0
Fence None
Pool None
Community Features Gated Community, Community Spa Htd, Community Spa, Community Pool Htd, Community Pool, Tennis Court(s), Playground, Biking/Walking Path, Clubhouse, Fitness Center
Utilities Available APS
Amenities Available Management, Rental OK (See Rmks)
Waterfront No
Roof Type Concrete
Private Pool No
Building
Lot Description Sprinklers In Front, Corner Lot, Desert Front
Story 3
Builder Name Toll Brothers
Sewer Sewer in & Cnctd, Public Sewer
Water City Water
Architectural Style Contemporary
Structure Type Balcony
New Construction Yes
Schools
Elementary Schools Wildfire Elementary School
Middle Schools Explorer Middle School
High Schools Pinnacle High School
School District Paradise Valley Unified District
Others
HOA Name Villages at Aviano
HOA Fee Include Roof Repair,Insurance,Pest Control,Maintenance Grounds,Street Maint,Roof Replacement,Maintenance Exterior
Senior Community No
Tax ID 212-40-341
Ownership Condominium
Acceptable Financing Cash, Conventional, FHA, VA Loan
Horse Property N
Listing Terms Cash, Conventional, FHA, VA Loan
Financing Cash
Read Less
Want to know what your home might be worth? Contact us for a FREE valuation!

Our team is ready to help you sell your home for the highest possible price ASAP

Copyright 2024 Arizona Regional Multiple Listing Service, Inc. All rights reserved.
Bought with Realty Executives






