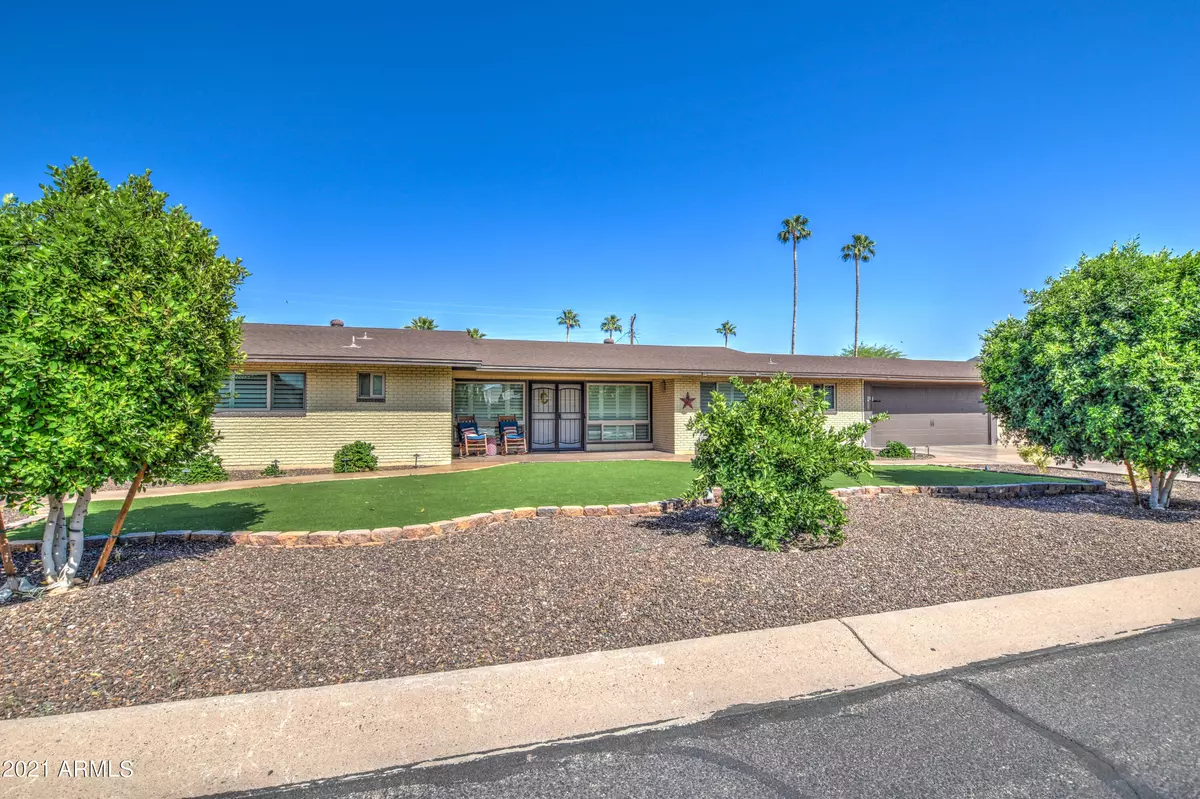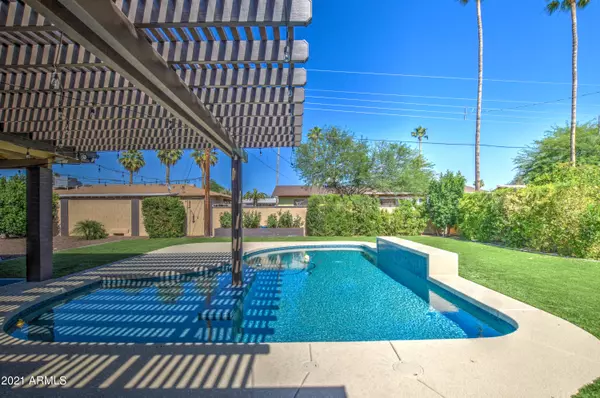$600,000
$625,000
4.0%For more information regarding the value of a property, please contact us for a free consultation.
301 N 57TH Place Mesa, AZ 85205
3 Beds
3 Baths
2,854 SqFt
Key Details
Sold Price $600,000
Property Type Single Family Home
Sub Type Single Family - Detached
Listing Status Sold
Purchase Type For Sale
Square Footage 2,854 sqft
Price per Sqft $210
Subdivision Velda Rose Country Club Addition
MLS Listing ID 6236551
Sold Date 06/23/21
Bedrooms 3
HOA Y/N No
Originating Board Arizona Regional Multiple Listing Service (ARMLS)
Year Built 1963
Annual Tax Amount $1,610
Tax Year 2020
Lot Size 0.306 Acres
Acres 0.31
Property Description
No HOA, large lot & completely renovated! We are talking about new roof, new a/c units, new pool (not refinished but completely new), new plumbing (drain & supply lines, hot water heater, water softener & auto drip system), new electrical (new Panel, RV hook up installed 50&30amp), new dual pane windows, new landscaping, & much more! Outside you will notice the low maintenance landscaping with artificial grass and auto drip system for the plants. Plenty of parking on the 4 car driveway with stained concrete. There is a second driveway on the side of the house along with an RV gate that will fit a class A RV with electrical hook ups. Backyard is an entertainers dream with a beautiful pebble tech pool with water features, partially shaded by the pergola, huge baja step for the kids or adult lounging area. When walking through the front door you will notice the open floor plan, beautiful floors that carry throughout the house (no carpet), Plantation shutters that bring in lots of natural light, neutral two tone paint, tall baseboards & high end light fixtures (lots of recessed lighting added). The kitchen in unlike you have ever seen before with quality cabinets featuring dovetail drawers & soft close cabinets. A massive kitchen island that looks out to the living room & can easily seat 6 people. Stainless steel kitchen aid appliances, granite countertops & a farm house sink looking out to your beautiful backyard. There is an abundance of cabinets including storage on both sides of the island but the coolest feature awaits.... What looks like a standard pantry opens up to a massive walk-in pantry! (must see the pictures). There are a total of 3 bedrooms each have access to a bathroom. There is also a bonus room on the other side of the garage with it's own a/c unit that could be used as a 4th bedroom, office or man cave. The master suite features a massive walk in closet, beautifully remodeled bathroom & the biggest shower you have ever seen! Featuring 2 shower heads off the wall, a rain shower head from the ceiling & large bench. This is a home like you've never seen. You won't find anything original in this home. Full renovation took place between 2017-2019 & is practically like a new house!
Location
State AZ
County Maricopa
Community Velda Rose Country Club Addition
Direction West on University to 58th St; South on 58th to Baltimore St; West on Baltimore to 57th Pl; South on 57th to property on east side of street
Rooms
Other Rooms Great Room, BonusGame Room, Arizona RoomLanai
Master Bedroom Split
Den/Bedroom Plus 5
Separate Den/Office Y
Interior
Interior Features Master Downstairs, Eat-in Kitchen, Breakfast Bar, No Interior Steps, Kitchen Island, Pantry, Double Vanity, Full Bth Master Bdrm, High Speed Internet, Granite Counters
Heating Electric
Cooling Refrigeration, Programmable Thmstat, Ceiling Fan(s)
Flooring Tile
Fireplaces Number No Fireplace
Fireplaces Type None
Fireplace No
Window Features ENERGY STAR Qualified Windows,Double Pane Windows,Low Emissivity Windows
SPA None
Laundry Engy Star (See Rmks)
Exterior
Exterior Feature Covered Patio(s), Patio, Sport Court(s)
Garage Dir Entry frm Garage, Electric Door Opener, RV Gate, RV Access/Parking, Gated
Garage Spaces 2.0
Garage Description 2.0
Fence Block
Pool Variable Speed Pump, Private
Landscape Description Irrigation Back, Irrigation Front
Utilities Available SRP
Amenities Available None
Waterfront No
Roof Type Composition
Accessibility Accessible Door 32in+ Wide, Zero-Grade Entry, Hard/Low Nap Floors
Private Pool Yes
Building
Lot Description Desert Back, Gravel/Stone Front, Gravel/Stone Back, Synthetic Grass Frnt, Synthetic Grass Back, Auto Timer H2O Front, Auto Timer H2O Back, Irrigation Front, Irrigation Back
Story 1
Builder Name unknown
Sewer Septic in & Cnctd, Septic Tank
Water City Water
Structure Type Covered Patio(s),Patio,Sport Court(s)
New Construction Yes
Schools
Elementary Schools O'Connor Elementary School
Middle Schools Shepherd Junior High School
High Schools Red Mountain High School
School District Mesa Unified District
Others
HOA Fee Include No Fees
Senior Community No
Tax ID 141-49-015
Ownership Fee Simple
Acceptable Financing Cash, Conventional, 1031 Exchange, FHA, VA Loan
Horse Property N
Listing Terms Cash, Conventional, 1031 Exchange, FHA, VA Loan
Financing VA
Read Less
Want to know what your home might be worth? Contact us for a FREE valuation!

Our team is ready to help you sell your home for the highest possible price ASAP

Copyright 2024 Arizona Regional Multiple Listing Service, Inc. All rights reserved.
Bought with HomeSmart Lifestyles






