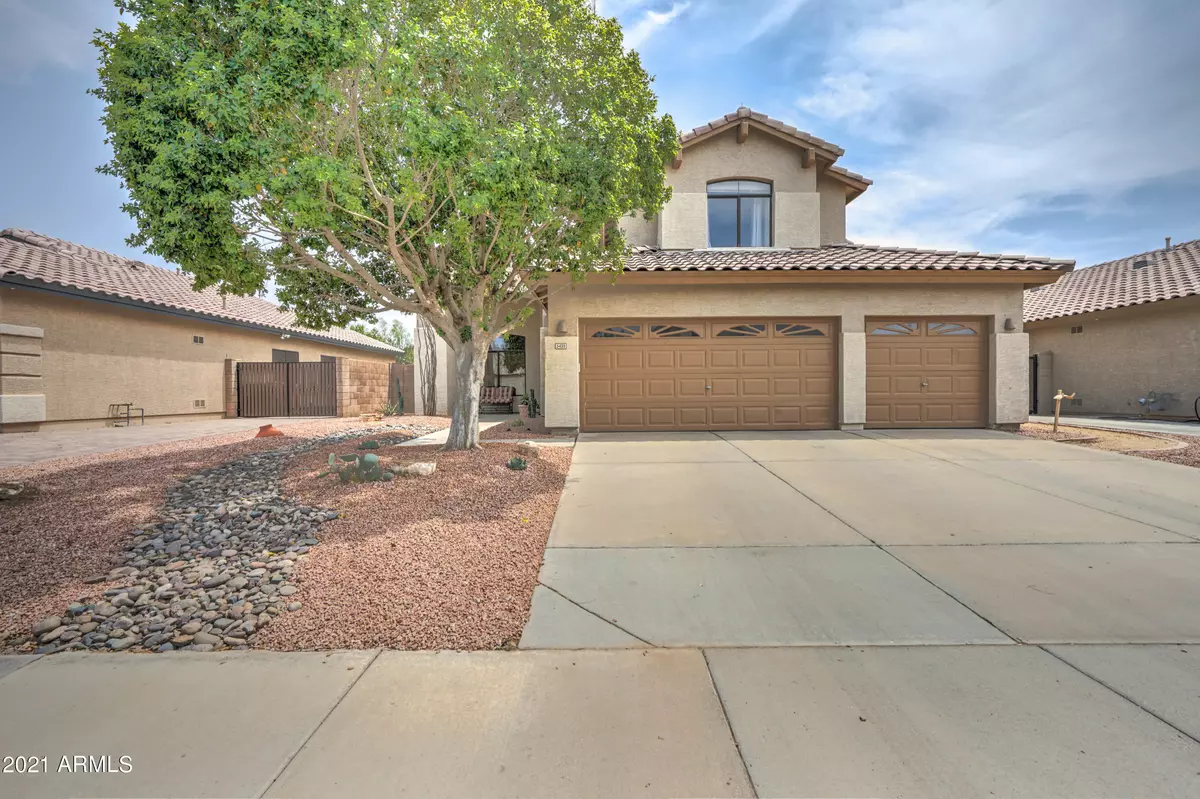$510,000
$474,900
7.4%For more information regarding the value of a property, please contact us for a free consultation.
5435 W MICHIGAN Avenue Glendale, AZ 85308
4 Beds
3 Baths
2,325 SqFt
Key Details
Sold Price $510,000
Property Type Single Family Home
Sub Type Single Family - Detached
Listing Status Sold
Purchase Type For Sale
Square Footage 2,325 sqft
Price per Sqft $219
Subdivision Union Hills 1
MLS Listing ID 6261648
Sold Date 08/18/21
Bedrooms 4
HOA Fees $55/mo
HOA Y/N Yes
Originating Board Arizona Regional Multiple Listing Service (ARMLS)
Year Built 1995
Annual Tax Amount $2,034
Tax Year 2020
Lot Size 6,594 Sqft
Acres 0.15
Property Description
Welcome Home to Michigan Avenue in the sought after Miramonte 1 neighborhood. This gorgeous four-bedroom, three-bathroom, three car garage home is ready for its next family. Curb appeal starts the experience here, from the mature tree to the river rock ''river'', and the welcoming front patio area, just by pulling up you will begin to feel right at home. Head inside and you will walk into an impressive foyer area with a tiled mosaic inlay. From this spot you can head into the first of two living room spaces and formal dining room area. The vaulted ceiling space is bright and airy while natural lighting streams through the large windows. Off the dining room area, you will head into a combo eat-in kitchen and family room area. CONTINUED The kitchen boasts a plethora of kitchen cabinets that is perfect for storage, modern slate appliances, undermount sink, and a gas stove! The family room has a stoned fireplace that is perfect for cozy fires as the weather cools down. The first floor has a full bath with a bedroom as well. Head upstairs and you will step onto the landing with large built in cabinet system that will be perfect all your linens. Two similarly sized rooms, one with a walk-in closet, share a recently updated Jack and Jill bathroom with double sinks, updated modern lightening and classy gray/white cabinetry and marble countertop combination. Head into the master suite and prepare to relax. Enter through a double door entrance and you step into a vaulted area space that is filled with sunshine. The attached recently remodeled en suite was made with relaxation in mind. The massive walk-in shower includes a marble bench. The same modern cabinet and countertop scheme carries into the master en suite. The walk-in closet is also conveniently with in this space. Let's head outside under the covered patio to enjoy the low maintenance backyard space. Desert landscaping adds the perfect splash of color while ensuring that you will not be spending all weekend taking care of the yard. The patio leads right to the crystal blue pool and spa area. A mature tree provides shade to the back of the house and there is even an open area that would be perfect for a swing set or just for kids and pets to play in. This house had both AC's and the roof replaced four years ago. They have also remodeled the bathrooms, done updates on the pool, and gotten a new water heater. This house has been loved and well maintained. Make a SHOWINGTIME TODAY before you miss out on this gem.
Location
State AZ
County Maricopa
Community Union Hills 1
Direction On 55th avenue go South from Union Hills, until Michigan, go East, property on right side.
Rooms
Other Rooms Family Room
Master Bedroom Upstairs
Den/Bedroom Plus 4
Separate Den/Office N
Interior
Interior Features Upstairs, Eat-in Kitchen, Vaulted Ceiling(s), Kitchen Island, Pantry, 3/4 Bath Master Bdrm, Double Vanity, High Speed Internet, Granite Counters
Heating Natural Gas
Cooling Refrigeration, Programmable Thmstat, Ceiling Fan(s)
Flooring Carpet, Laminate, Tile
Fireplaces Type 1 Fireplace, Family Room, Gas
Fireplace Yes
Window Features Double Pane Windows
SPA Heated,Private
Exterior
Exterior Feature Covered Patio(s), Patio
Garage Dir Entry frm Garage, Electric Door Opener
Garage Spaces 3.0
Garage Description 3.0
Fence Block
Pool Play Pool, Private
Community Features Playground, Biking/Walking Path
Utilities Available APS, SW Gas
Amenities Available Management
Waterfront No
Roof Type Tile
Accessibility Remote Devices, Mltpl Entries/Exits
Private Pool Yes
Building
Lot Description Desert Back, Desert Front
Story 2
Builder Name Beazer Homes
Sewer Public Sewer
Water City Water
Structure Type Covered Patio(s),Patio
New Construction Yes
Schools
Elementary Schools Bellair Elementary School
Middle Schools Desert Sky Middle School
High Schools Deer Valley High School
School District Deer Valley Unified District
Others
HOA Name Miramonte
HOA Fee Include Maintenance Grounds
Senior Community No
Tax ID 200-49-679
Ownership Fee Simple
Acceptable Financing CTL, Conventional, VA Loan
Horse Property N
Listing Terms CTL, Conventional, VA Loan
Financing Conventional
Read Less
Want to know what your home might be worth? Contact us for a FREE valuation!

Our team is ready to help you sell your home for the highest possible price ASAP

Copyright 2024 Arizona Regional Multiple Listing Service, Inc. All rights reserved.
Bought with DPR Realty LLC






