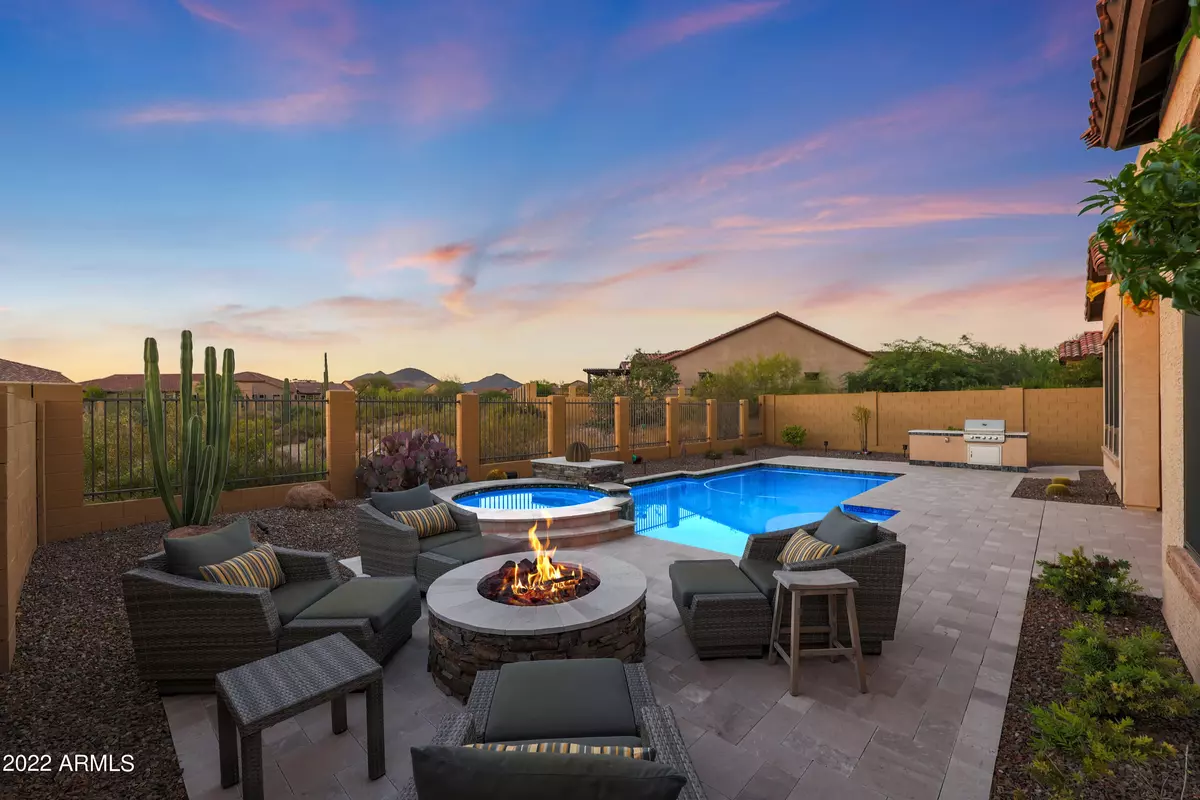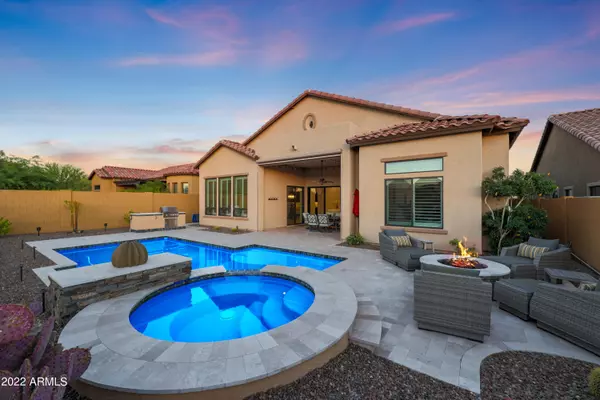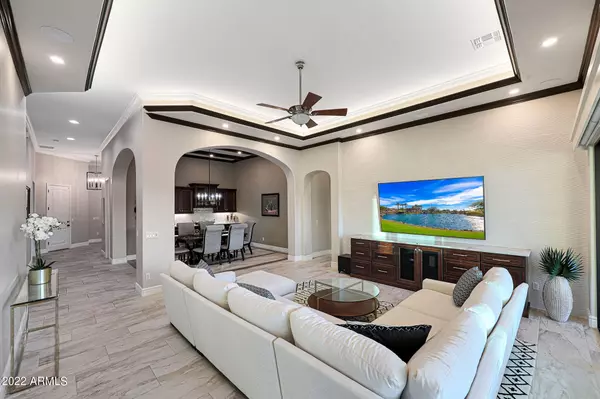$1,300,000
$1,315,000
1.1%For more information regarding the value of a property, please contact us for a free consultation.
2052 N STEELE Circle Mesa, AZ 85207
4 Beds
4.5 Baths
3,204 SqFt
Key Details
Sold Price $1,300,000
Property Type Single Family Home
Sub Type Single Family - Detached
Listing Status Sold
Purchase Type For Sale
Square Footage 3,204 sqft
Price per Sqft $405
Subdivision Monterey At Mountain Bridge
MLS Listing ID 6403809
Sold Date 07/14/22
Style Santa Barbara/Tuscan
Bedrooms 4
HOA Fees $178/qua
HOA Y/N Yes
Originating Board Arizona Regional Multiple Listing Service (ARMLS)
Year Built 2015
Annual Tax Amount $5,261
Tax Year 2021
Lot Size 9,219 Sqft
Acres 0.21
Property Description
A professional redesign over the past year has created a perfect blend of contemporary and traditional enhancements that will inspire and impress the most discerning buyer. The elegant formal Living Room with its ''Wall of Glass,'' ceiling soffit with can lights and rope lighting, tiled decorator wall and custom-crafted Entertainment Center opens to the Dining Room, with custom built-in Hutch/Bar with under-cabinet lighting, and wine refrigerator. This free-flowing area offers a distinctive ambiance and is an ideal setting for entertaining. One of the four En-Suite Bedrooms has been converted to an ergonomically designed Home Office with two separate workstations, bookcases and credenza. The Kitchen has new granite counters, farm sink, custom backsplash and premium appliance package. Some of the many recent upgrades include: High-end tile flooring, extra-height baseboards and crown moldings, designer lighting, customized Owners' Suite Closets (2) by California Closets; Secondary Bedroom Closets have been customized by VIP Smart Storage; the three en-suite Baths have been upgraded with extra-height vanities, undermount rectangular sinks and comfort-height, elongated toilets; Powder Room has custom-tiled wall, Pedastal sink and new toilet as well. Even the Laundry Room has been upgraded with the addition of lockers to complement the existing cabinets and sink! The entire interior has been freshly painted, leaving the new owner with nothing more to do but unpack!
But it does not end there! The "Wall of Glass" leads to the extended rear patio with remote shade which can be controlled by an application to set specific open and close times. The tranquil rear yard introduces an entertainer's paradise with travertine coping, restful Spa and Pool setting, Conversation Area with Firepit, built-in BBQ and abundant privacy with partial mountain views and large open space behind. The 2-car Garage has heavy duty overhead storage racks and epoxy flooring and the 1-car Garage is installed with custom cabinetry and expoxy flooring (by VIP Storage). To the right of the driveway is a brick paver walkway that runs along the side of the home leading to the spacious rear yard. The home has an excellent location on the street as it is near the end of a quiet cul-de-sac and has single level homes on both sides for optimal privacy. A more detailed Schedule of Improvements can be accessed from the documents tab (MLS) or upon request.
The enviable lifestyle that this home offers inside and out is further enhanced by all the many benefits of the Mountain Bridge Planned Community. Recreational facilities and a calendar of social and entertainment events are available throughout the year to appeal to all ages and interests, and the Association is professionally managed to ensure a consistent, pristine environment for all residents. Some of the many amenities within the gates of Mountain Bridge include: Community Heated Pool and Spa, Owners' Clubhouse, Fitness Center, Walking and Bike Trails, Pickleball, Basketball and Tennis Courts, Ampitheatre Grounds, Playgrounds, and Putting Green. As one leaves the gates of Mountain Bridge, it is a short trip to some of the many scenic attractions, lakes, hiking and biking trails, and golfing, all surrounded by the outstanding mountain panoramas and desert landscapes with memorable Arizona sunsets.
Location
State AZ
County Maricopa
Community Monterey At Mountain Bridge
Direction North on Hawes, East at Upper Canyon, South on Steele. Home is located on the right.
Rooms
Other Rooms Family Room
Master Bedroom Split
Den/Bedroom Plus 5
Separate Den/Office Y
Interior
Interior Features Eat-in Kitchen, 9+ Flat Ceilings, No Interior Steps, Soft Water Loop, Kitchen Island, Pantry, Double Vanity, Full Bth Master Bdrm, Separate Shwr & Tub, High Speed Internet
Heating Electric
Cooling Refrigeration, Programmable Thmstat, Ceiling Fan(s)
Flooring Tile
Fireplaces Type Fire Pit
Fireplace Yes
Window Features Double Pane Windows
SPA Private
Laundry Wshr/Dry HookUp Only
Exterior
Exterior Feature Covered Patio(s), Private Street(s), Private Yard, Built-in Barbecue
Garage Attch'd Gar Cabinets, Dir Entry frm Garage, Electric Door Opener
Garage Spaces 3.0
Garage Description 3.0
Fence Block, Wrought Iron
Pool Heated, Private
Community Features Gated Community, Community Spa Htd, Community Spa, Community Pool Htd, Community Pool, Playground, Biking/Walking Path, Clubhouse, Fitness Center
Utilities Available SRP, City Gas
Amenities Available Management, Rental OK (See Rmks)
Waterfront No
View Mountain(s)
Roof Type Tile
Private Pool Yes
Building
Lot Description Sprinklers In Rear, Sprinklers In Front, Desert Back, Desert Front, Cul-De-Sac, Auto Timer H2O Front, Auto Timer H2O Back
Story 1
Builder Name Blandford
Sewer Public Sewer
Water City Water
Architectural Style Santa Barbara/Tuscan
Structure Type Covered Patio(s),Private Street(s),Private Yard,Built-in Barbecue
New Construction Yes
Schools
Elementary Schools Zaharis Elementary
Middle Schools Fremont Junior High School
High Schools Red Mountain High School
School District Mesa Unified District
Others
HOA Name Mountain Bridge
HOA Fee Include Maintenance Grounds,Street Maint
Senior Community No
Tax ID 219-49-574
Ownership Fee Simple
Acceptable Financing Cash, Conventional
Horse Property N
Listing Terms Cash, Conventional
Financing Other
Read Less
Want to know what your home might be worth? Contact us for a FREE valuation!

Our team is ready to help you sell your home for the highest possible price ASAP

Copyright 2024 Arizona Regional Multiple Listing Service, Inc. All rights reserved.
Bought with HomeSmart






