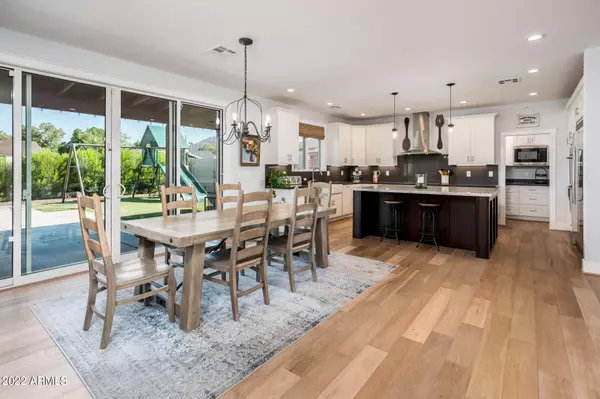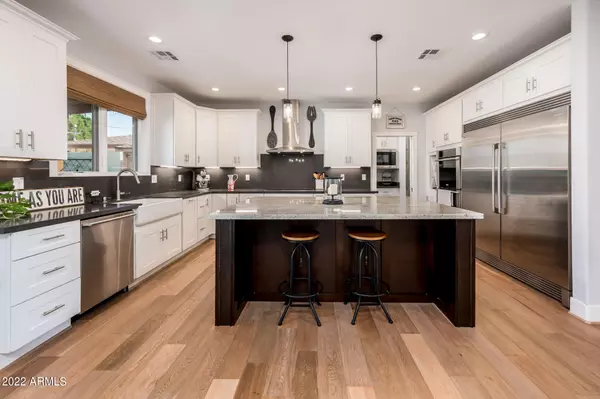$1,225,000
$1,350,000
9.3%For more information regarding the value of a property, please contact us for a free consultation.
4306 E FLOWER Street Phoenix, AZ 85018
4 Beds
4 Baths
2,802 SqFt
Key Details
Sold Price $1,225,000
Property Type Single Family Home
Sub Type Single Family - Detached
Listing Status Sold
Purchase Type For Sale
Square Footage 2,802 sqft
Price per Sqft $437
Subdivision Dennis Manor
MLS Listing ID 6463778
Sold Date 02/07/23
Style Contemporary
Bedrooms 4
HOA Y/N No
Originating Board Arizona Regional Multiple Listing Service (ARMLS)
Year Built 2017
Annual Tax Amount $3,603
Tax Year 2021
Lot Size 7,013 Sqft
Acres 0.16
Property Description
JUST REDUCED $100,000. This is a wonderful home, built in 2017 on a quiet street in the one of the best neighborhoods in Phoenix. A short walk for your kids to the highly rated Tavan elementary school. The home sits in the preferred North/South orientation with views of Camelback Mountain from the backyard. Natural light, nine-foot ceilings and real oak hardwood floors will be the first thing you notice when walking in the door. A true entertainer's kitchen with ample space around the large island for your guests to enjoy a glass of wine and watch you cook. The double stove, butler's pantry and oversized Electrolux refrigerator will make this your favorite room for preparing family meals! You'll enjoy nights hanging out on the covered patio or take a dip in the heated pool. The pool features a large shallow lounge area with umbrella post, removable pool fence and a heated spa for the adults. The entire pool can be heated for year-round swimming for your winter guests. Each of the homes four bedrooms have their own bathroom so guests and kids never have to share. The upstairs features three bedrooms with the popular split bedroom floorplan. Enjoy the primary bedroom's private balcony for coffee and views of Camelback Mountain. The primary bathroom with its large walk-in closet and forward design, is the final touch to a perfect bedroom sanctuary. The fourth bedroom is located downstairs, ideal for visiting family or as an office. Energy efficiency was thought through and incorporated when the house was built. There is spray foam insulation in the roof and walls (pics included) which is widely recognized as the best, and most expensive way to insulate your home to be airtight, for energy savings. Electric bills in the summer averaged about $300. When leaving don't forget to check out the raised flower garden with automatic drip water lines in the front yard. Drive around the neighborhood and see why this is one of Phoenix's most desirable areas; tons of mature trees, well-kept homes, great shopping, and trendy restaurants. This neighborhood is only minutes away from the airport but isn't in the flight path!
Location
State AZ
County Maricopa
Community Dennis Manor
Rooms
Other Rooms Family Room
Master Bedroom Split
Den/Bedroom Plus 4
Separate Den/Office N
Interior
Interior Features Upstairs, Eat-in Kitchen, 9+ Flat Ceilings, Soft Water Loop, Kitchen Island, Pantry, Double Vanity, Full Bth Master Bdrm, High Speed Internet, Granite Counters
Heating Natural Gas
Cooling Refrigeration, Ceiling Fan(s)
Flooring Tile, Wood
Fireplaces Number No Fireplace
Fireplaces Type None
Fireplace No
Window Features Dual Pane,ENERGY STAR Qualified Windows,Low-E,Wood Frames
SPA Heated,Private
Laundry WshrDry HookUp Only
Exterior
Exterior Feature Balcony, Covered Patio(s)
Garage Electric Door Opener
Garage Spaces 2.0
Garage Description 2.0
Fence Block
Pool Heated, Private
Landscape Description Irrigation Back, Irrigation Front
Utilities Available SRP, SW Gas
Amenities Available None
Waterfront No
Roof Type Composition
Private Pool Yes
Building
Lot Description Sprinklers In Rear, Sprinklers In Front, Grass Front, Grass Back, Irrigation Front, Irrigation Back
Story 2
Builder Name Skyview
Sewer Public Sewer
Water City Water
Architectural Style Contemporary
Structure Type Balcony,Covered Patio(s)
New Construction Yes
Schools
Elementary Schools Tavan Elementary School
Middle Schools Ingleside Middle School
High Schools Arcadia High School
School District Scottsdale Unified District
Others
HOA Fee Include No Fees
Senior Community No
Tax ID 127-12-028
Ownership Fee Simple
Acceptable Financing Conventional
Horse Property N
Listing Terms Conventional
Financing Cash
Read Less
Want to know what your home might be worth? Contact us for a FREE valuation!

Our team is ready to help you sell your home for the highest possible price ASAP

Copyright 2024 Arizona Regional Multiple Listing Service, Inc. All rights reserved.
Bought with Realty ONE Group






