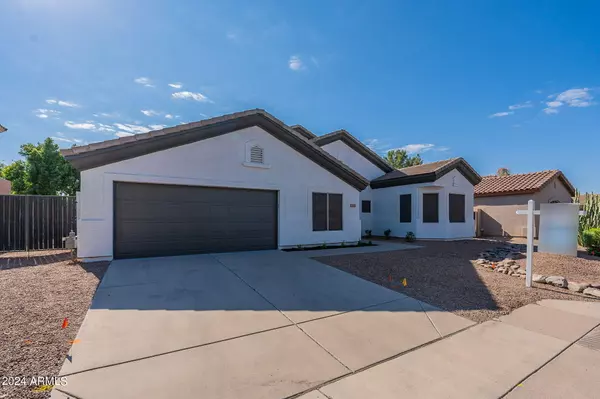$600,000
$615,000
2.4%For more information regarding the value of a property, please contact us for a free consultation.
9733 E NATAL Avenue Mesa, AZ 85209
3 Beds
2 Baths
2,141 SqFt
Key Details
Sold Price $600,000
Property Type Single Family Home
Sub Type Single Family - Detached
Listing Status Sold
Purchase Type For Sale
Square Footage 2,141 sqft
Price per Sqft $280
Subdivision Augusta Ranch Parcel 9
MLS Listing ID 6759447
Sold Date 10/17/24
Style Ranch
Bedrooms 3
HOA Fees $79/qua
HOA Y/N Yes
Originating Board Arizona Regional Multiple Listing Service (ARMLS)
Year Built 2000
Annual Tax Amount $1,829
Tax Year 2023
Lot Size 8,435 Sqft
Acres 0.19
Property Description
Come and see this beautifully remodeled 3 bed, 2 bath, 2 car garage home in east Mesa. Located in the sought after community of Augusta Ranch this home is close to the US 60 and San Tan 202 and in the Gilbert Public schools district. Pulling up to the home you see the fresh paint and low maintenance landscaping. Through the front door you are welcomed by brand new luxury vinyl plank flooring in the main living areas and plush patterned carpet in the bedrooms. The open floor plan shows off your brand new kitchen which boasts new black shaker cabinets with tons of storage, white quartz countertops, new upgraded stainless appliances, custom tile backsplash and a huge island. Just off the kitchen is a built in beverage fridge ready to be stocked full. This split floor plan has the master suite off to the left of the great room and it is stunning!! It features dual walk in closets, a brand new white shaker dual sink vanity, brushed gold accents and hardware, large marble look tile, brand new walk in shower, separate soaking tub with matching tile surround and private toilet room. New ceiling fans, door hardware light and plumbing fixtures throughout the home give it a modern feel. New window coverings. BRAND NEW ROOF! Out back there is plenty of room to entertain with a large patio with paver area extension and freshly laid sod. Garage has new epoxy floors and is oversized with extra side area perfect for storage. This home is move in ready. Don't miss out!!
Location
State AZ
County Maricopa
Community Augusta Ranch Parcel 9
Rooms
Master Bedroom Split
Den/Bedroom Plus 3
Separate Den/Office N
Interior
Interior Features Eat-in Kitchen, Breakfast Bar, 9+ Flat Ceilings, No Interior Steps, Kitchen Island, Pantry, Full Bth Master Bdrm
Heating Natural Gas
Cooling Refrigeration, Ceiling Fan(s)
Flooring Carpet, Vinyl, Tile
Fireplaces Number No Fireplace
Fireplaces Type None
Fireplace No
Window Features Sunscreen(s),Dual Pane
SPA None
Exterior
Exterior Feature Patio
Garage Electric Door Opener
Garage Spaces 2.0
Garage Description 2.0
Fence Block
Pool None
Community Features Golf, Playground
Amenities Available Management
Waterfront No
Roof Type Tile
Private Pool No
Building
Lot Description Gravel/Stone Front, Grass Back, Auto Timer H2O Back
Story 1
Builder Name UNKNOWN
Sewer Public Sewer
Water City Water
Architectural Style Ranch
Structure Type Patio
New Construction Yes
Schools
Elementary Schools Augusta Ranch Elementary
Middle Schools Desert Ridge Jr. High
High Schools Desert Ridge High
School District Gilbert Unified District
Others
HOA Name AUGUSTA RNCH
HOA Fee Include Maintenance Grounds
Senior Community No
Tax ID 312-01-833
Ownership Fee Simple
Acceptable Financing Conventional, FHA, VA Loan
Horse Property N
Listing Terms Conventional, FHA, VA Loan
Financing Cash
Read Less
Want to know what your home might be worth? Contact us for a FREE valuation!

Our team is ready to help you sell your home for the highest possible price ASAP

Copyright 2024 Arizona Regional Multiple Listing Service, Inc. All rights reserved.
Bought with eXp Realty






