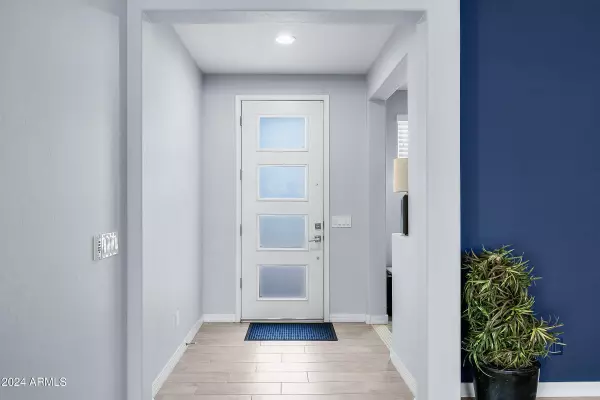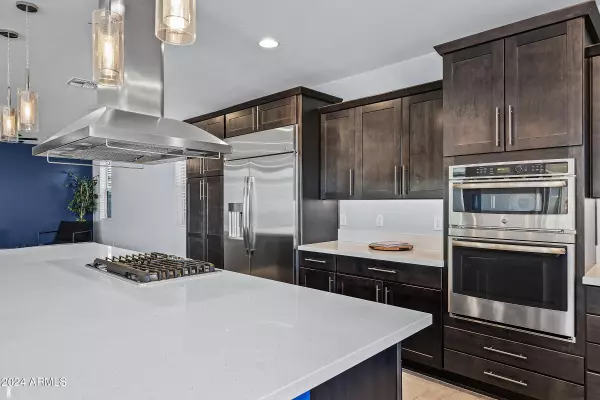3284 E ORLEANS Drive Gilbert, AZ 85298
4 Beds
3.5 Baths
3,347 SqFt
UPDATED:
01/16/2025 03:53 PM
Key Details
Property Type Single Family Home
Sub Type Single Family - Detached
Listing Status Active
Purchase Type For Sale
Square Footage 3,347 sqft
Price per Sqft $261
Subdivision Marbella Vineyards - Phase 2A Replat
MLS Listing ID 6786861
Style Contemporary
Bedrooms 4
HOA Fees $285/qua
HOA Y/N Yes
Originating Board Arizona Regional Multiple Listing Service (ARMLS)
Year Built 2017
Annual Tax Amount $2,902
Tax Year 2024
Lot Size 8,568 Sqft
Acres 0.2
Property Description
The open-concept main floor features a state-of-the-art kitchen, complete with quartz countertops, premium stainless-steel appliances, and an oversized island that seamlessly flows into the dining and living areas. Large windows & sliding wall doors fill the home with natural light, enhancing the modern design. Assumable(w/qualifying) 3.375% VA Interest Rate 3rd car bay & under the stairs closet are both climate controlled with updated mini-split HVAC systems & provide ample space for vehicles, storage, workout area, wine storage, network wiring storage or virtually any use!
Outside, a private resort-style pool anchors the oversized North facing backyard, surrounded by a covered patio and low-maintenance versatile landscaping, ideal for year-round outdoor enjoyment.
Marbella Vineyards in Gilbert, Arizona has 638 houses. The community also has a seven-acre park, walking paths, playgrounds, basketball courts, sandlot volleyball, picnic tables, and barbeque areas and grills
Nestled in Gilbert, a rapidly growing town known for its excellent schools, parks, and vibrant community, this home combines the serenity of suburban living with the convenience of urban amenities, making it the perfect sanctuary in the heart of the East Valley. Convenient to Gilbert's Regional Park!
Location
State AZ
County Maricopa
Community Marbella Vineyards - Phase 2A Replat
Direction South to Marbella Vineyards/Marbella Blvd., East to Hemet St., North to round about @ Plum St., West to Wilson Way, North to Orleans Dr., West to home on right
Rooms
Other Rooms Loft
Master Bedroom Upstairs
Den/Bedroom Plus 5
Separate Den/Office N
Interior
Interior Features Upstairs, Breakfast Bar, 9+ Flat Ceilings, Drink Wtr Filter Sys, Kitchen Island, Pantry, Double Vanity, Full Bth Master Bdrm, Separate Shwr & Tub, Smart Home
Heating Natural Gas
Cooling Ceiling Fan(s), Refrigeration
Flooring Carpet, Tile
Fireplaces Number No Fireplace
Fireplaces Type None
Fireplace No
Window Features Dual Pane,Low-E,Vinyl Frame
SPA None
Exterior
Exterior Feature Covered Patio(s), Playground, Patio, Private Yard
Parking Features Dir Entry frm Garage, Electric Door Opener, RV Gate, Side Vehicle Entry, Temp Controlled
Garage Spaces 3.0
Garage Description 3.0
Fence Block
Pool Variable Speed Pump, Private
Community Features Playground, Biking/Walking Path
Amenities Available Management
Roof Type Tile,Built-Up
Private Pool Yes
Building
Lot Description Sprinklers In Rear, Sprinklers In Front, Desert Back, Desert Front, Grass Front, Grass Back, Auto Timer H2O Front, Auto Timer H2O Back
Story 2
Builder Name Shea
Sewer Public Sewer
Water City Water
Architectural Style Contemporary
Structure Type Covered Patio(s),Playground,Patio,Private Yard
New Construction No
Others
HOA Name Marbella Vineyards
HOA Fee Include Maintenance Grounds
Senior Community No
Tax ID 304-88-301
Ownership Fee Simple
Acceptable Financing Conventional, 1031 Exchange, VA Loan
Horse Property N
Listing Terms Conventional, 1031 Exchange, VA Loan

Copyright 2025 Arizona Regional Multiple Listing Service, Inc. All rights reserved.





