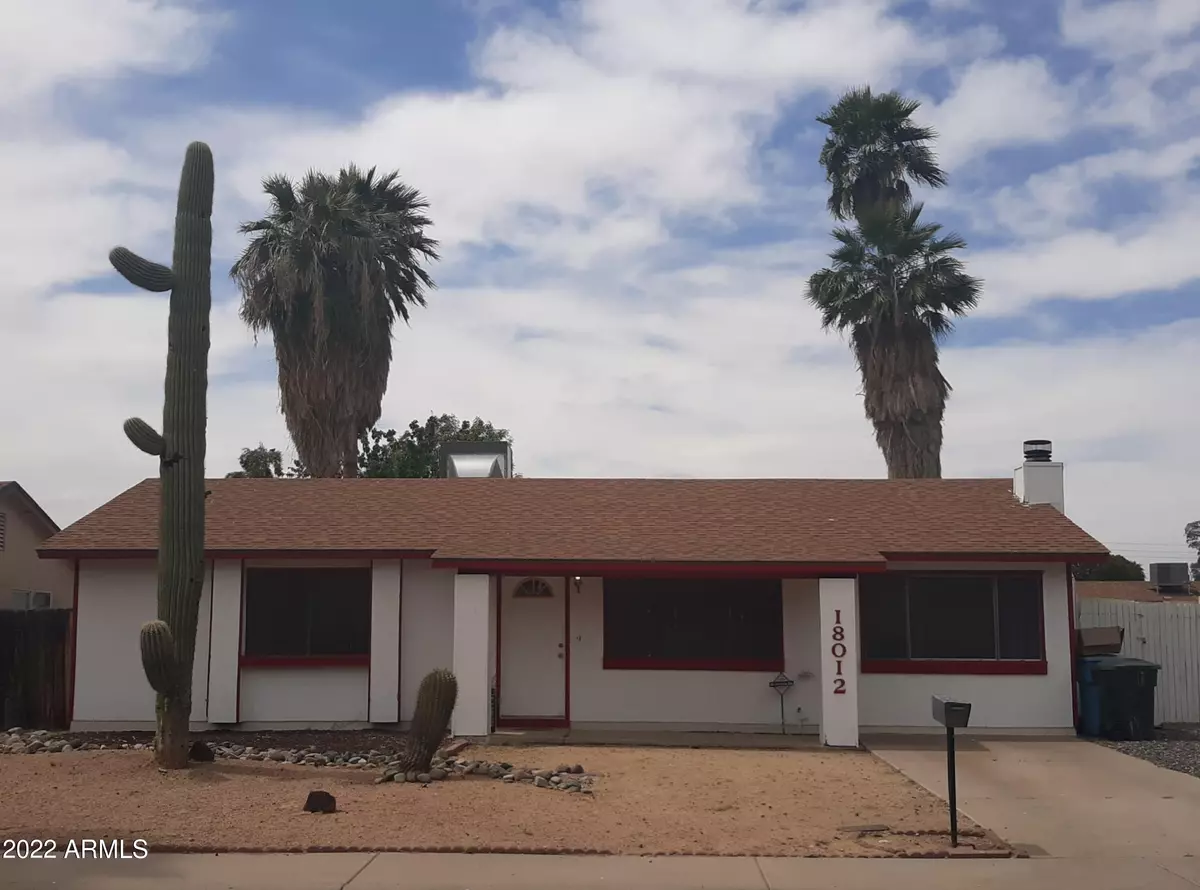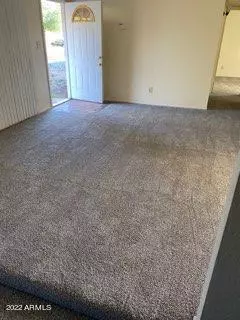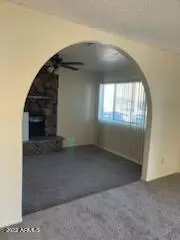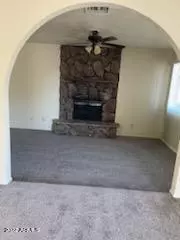18012 N 34TH Drive Phoenix, AZ 85053
2 Beds
1 Bath
1,130 SqFt
UPDATED:
12/26/2024 03:09 PM
Key Details
Property Type Single Family Home
Sub Type Single Family - Detached
Listing Status Active
Purchase Type For Rent
Square Footage 1,130 sqft
Subdivision Union Hills Estates
MLS Listing ID 6796828
Style Ranch
Bedrooms 2
HOA Y/N No
Originating Board Arizona Regional Multiple Listing Service (ARMLS)
Year Built 1976
Lot Size 6,191 Sqft
Acres 0.14
Property Description
Location
State AZ
County Maricopa
Community Union Hills Estates
Direction From 35th Ave go East on Villa Maria turn right on 34th Dr, red and white home is on the west side of the street.
Rooms
Other Rooms Family Room
Den/Bedroom Plus 2
Separate Den/Office N
Interior
Interior Features Eat-in Kitchen, Full Bth Master Bdrm, High Speed Internet
Heating Electric
Cooling Programmable Thmstat, Refrigeration
Flooring Carpet, Tile
Fireplaces Number 1 Fireplace
Fireplaces Type Other (See Remarks), 1 Fireplace
Furnishings Unfurnished
Fireplace Yes
Window Features Sunscreen(s)
Laundry Dryer Included, Inside, Washer Included
Exterior
Exterior Feature Patio
Fence Block
Pool None
Community Features Near Bus Stop
Roof Type Composition
Accessibility Zero-Grade Entry
Private Pool No
Building
Lot Description Desert Back, Desert Front, Dirt Back, Gravel/Stone Front
Story 1
Builder Name Stable
Sewer Public Sewer
Water City Water
Architectural Style Ranch
Structure Type Patio
New Construction No
Schools
Elementary Schools Sunrise Elementary School
Middle Schools Desert Sky Middle School
High Schools Deer Valley High School
School District Deer Valley Unified District
Others
Pets Allowed No
Senior Community No
Tax ID 207-02-241
Horse Property N

Copyright 2025 Arizona Regional Multiple Listing Service, Inc. All rights reserved.





