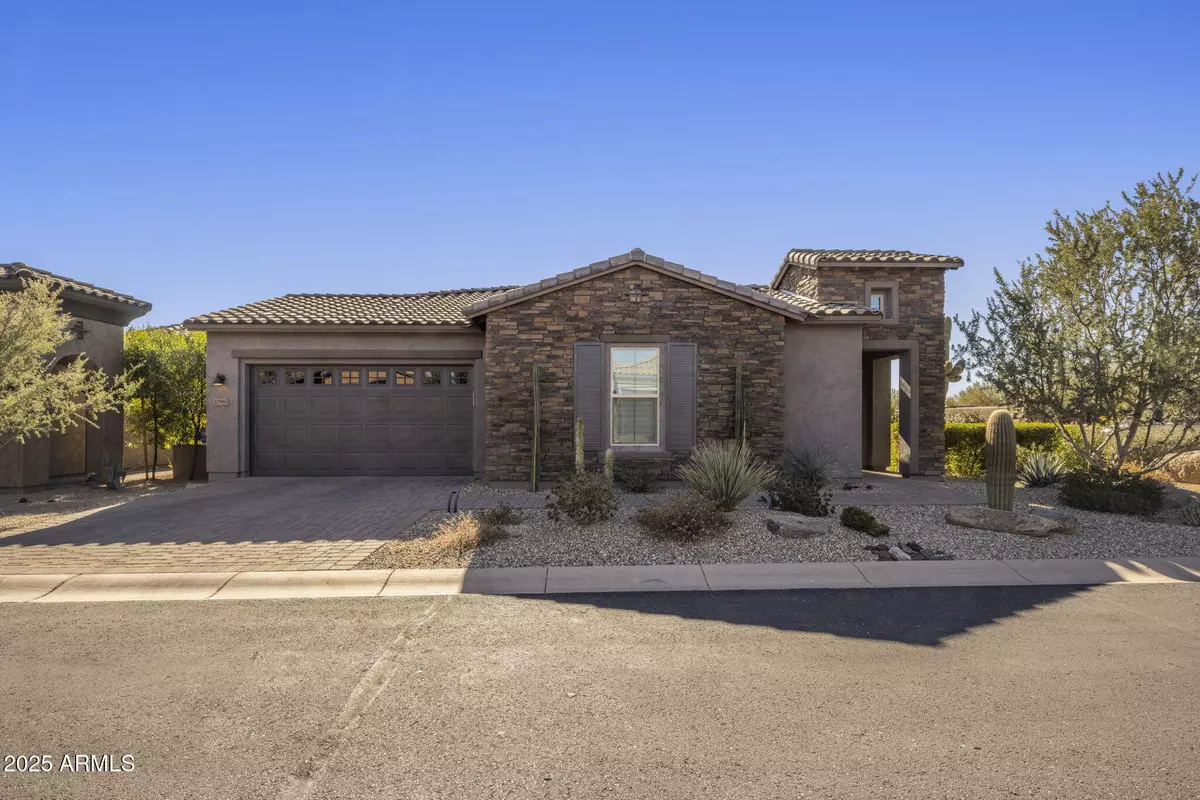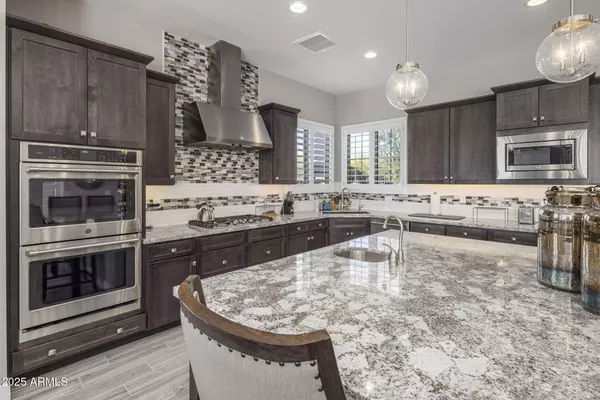10985 E BUCKHORN Drive #22 Scottsdale, AZ 85262
3 Beds
4 Baths
2,729 SqFt
UPDATED:
01/17/2025 06:25 PM
Key Details
Property Type Single Family Home
Sub Type Single Family - Detached
Listing Status Active
Purchase Type For Sale
Square Footage 2,729 sqft
Price per Sqft $485
Subdivision Ironhorse - Cavalliere Flat
MLS Listing ID 6805081
Style Spanish
Bedrooms 3
HOA Fees $127/mo
HOA Y/N Yes
Originating Board Arizona Regional Multiple Listing Service (ARMLS)
Year Built 2018
Annual Tax Amount $3,614
Tax Year 2024
Lot Size 6,276 Sqft
Acres 0.14
Property Description
Inside, a serene light and neutral color scheme enhances the home's contemporary aesthetic, with sleek design elements throughout the open-concept great room and split master layout. The expansive living areas are bathed in natural light, thanks to the south-facing backyard, while cornerless telescoping glass doors open to seamlessly merge the indoor and outdoor spaces.
Location
State AZ
County Maricopa
Community Ironhorse - Cavalliere Flat
Direction North on Alma School to Ironhorse gated entrance on right. Turn in gate and make an immediate left turn. Home on your righthand corner at Buckhorn.
Rooms
Other Rooms Great Room
Master Bedroom Split
Den/Bedroom Plus 4
Separate Den/Office Y
Interior
Interior Features Eat-in Kitchen, Breakfast Bar, Kitchen Island, Pantry, Double Vanity, Full Bth Master Bdrm, Separate Shwr & Tub, High Speed Internet, Granite Counters
Heating Natural Gas
Cooling Ceiling Fan(s), Programmable Thmstat, Refrigeration
Flooring Carpet, Tile
Fireplaces Number No Fireplace
Fireplaces Type None
Fireplace No
Window Features Dual Pane,Low-E
SPA None
Exterior
Exterior Feature Covered Patio(s), Private Street(s), Private Yard, Built-in Barbecue
Parking Features Dir Entry frm Garage, Electric Door Opener
Garage Spaces 2.0
Garage Description 2.0
Fence Block
Pool Play Pool, Variable Speed Pump, Private
Landscape Description Irrigation Back, Irrigation Front
Community Features Gated Community
Amenities Available Management
Roof Type Tile
Private Pool Yes
Building
Lot Description Corner Lot, Desert Back, Desert Front, Cul-De-Sac, Synthetic Grass Back, Auto Timer H2O Front, Irrigation Front, Irrigation Back
Story 1
Builder Name Taylor Morrison
Sewer Public Sewer
Water City Water
Architectural Style Spanish
Structure Type Covered Patio(s),Private Street(s),Private Yard,Built-in Barbecue
New Construction No
Schools
Elementary Schools Desert Sun Academy
Middle Schools Sonoran Trails Middle School
High Schools Cactus Shadows High School
School District Cave Creek Unified District
Others
HOA Name Ironhorse Comm Assn
HOA Fee Include Street Maint
Senior Community No
Tax ID 216-80-351
Ownership Fee Simple
Acceptable Financing Conventional, FHA
Horse Property N
Listing Terms Conventional, FHA

Copyright 2025 Arizona Regional Multiple Listing Service, Inc. All rights reserved.





