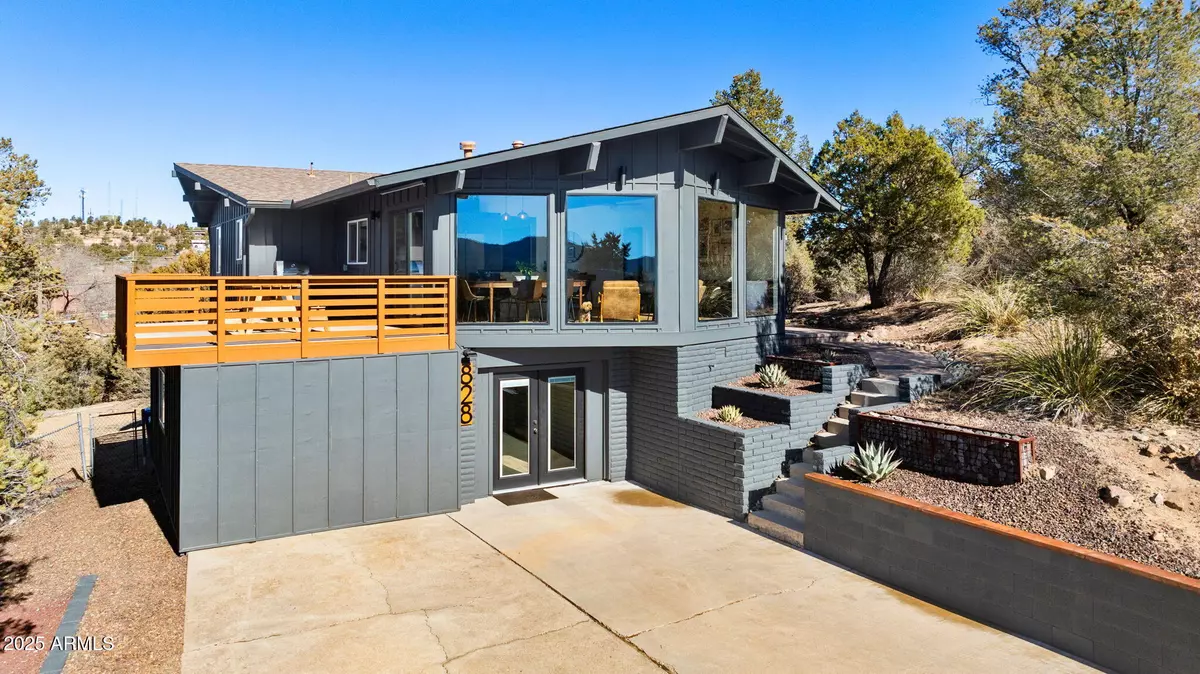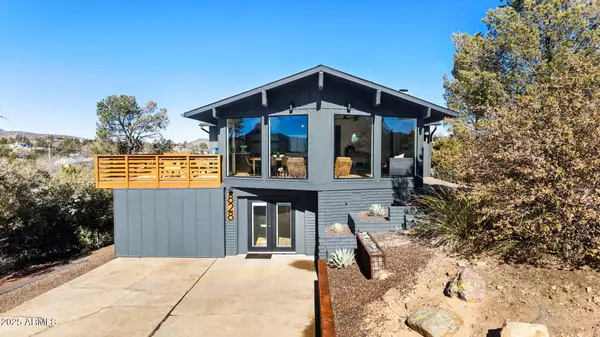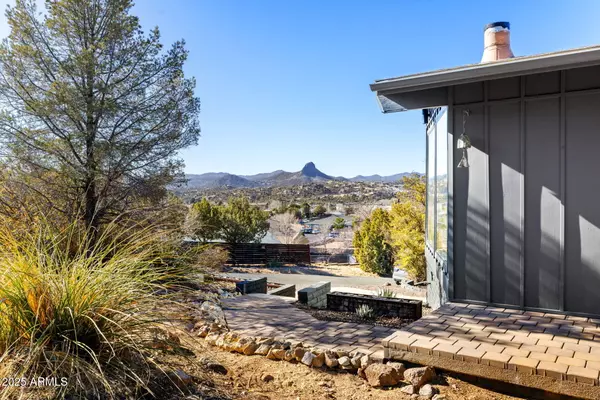828 BLACK Drive Prescott, AZ 86301
4 Beds
3 Baths
2,744 SqFt
UPDATED:
01/16/2025 01:00 AM
Key Details
Property Type Single Family Home
Sub Type Single Family - Detached
Listing Status Active
Purchase Type For Sale
Square Footage 2,744 sqft
Price per Sqft $255
Subdivision Prescott Heights 4Th
MLS Listing ID 6805507
Bedrooms 4
HOA Y/N No
Originating Board Arizona Regional Multiple Listing Service (ARMLS)
Year Built 1974
Annual Tax Amount $1,097
Tax Year 2024
Lot Size 0.496 Acres
Acres 0.5
Property Description
House Features and Upgrades
Kitchen
1. Kraftmaid Kitchen Cabinets: Premium saddle brown cabinets with soft-closing doors for added convenience and durability.
2. Quartz Countertops: High-quality quartz countertops throughout the kitchen, offering a modern and durable surface.
3. Water Filtration: Under-sink Waterdrop filtration system ensures clean, purified water for cooking and drinking.
4. Samsung Appliances: Includes a modern refrigerator and gas range, both less than 1 year old.
Bathrooms
1. Master Bathroom: Fully renovated with a walk-in shower featuring Spanish tiles and a modern light-up mirror with a defogger.
2. Hallway Bathroom: Upgraded with Kraftmaid cabinets and quartz countertops for a stylish, functional finish.
Windows
1. Brand-New Windows: All windows in the house were replaced less than a year ago, providing improved energy efficiency.
2. Passive Solar Design: South-facing picture windows are strategically positioned to capture natural sunlight, reducing heating costs and creating a warm, inviting atmosphere.
Siding
1. New Slat Siding: Modern and durable siding enhances curb appeal and ensures long-lasting exterior protection.
Great Room
1. Open Concept Design: Seamless flow between living and dining spaces, emphasizing light, views, and functionality.
Four large south-facing picture windows maximize natural light and showcase stunning sunrise and sunset views.
Technology and Internet
1. High-Speed Internet: Professionally installed commercial-grade UniFi modem and Ethernet ports ensure fast and reliable connectivity throughout the home.
2. Wired Connectivity: Hardwired Ethernet ports in the office and garage recreation area offer additional versatility for work or entertainment needs.
3. Home Theater: High-definition projector and professionally installed Sonos sound system provide an immersive entertainment experience.
4. Sonos App Control: The sound system can be controlled via the Sonos app, and access can be transferred to the buyer for convenience.
Detached Garage
A versatile space suitable for use as a gym, office, man cave, she- shed or additional storage.
Location
State AZ
County Yavapai
Community Prescott Heights 4Th
Direction North on Willow Creek Rd, right on Black Dr. to property on left
Rooms
Other Rooms Guest Qtrs-Sep Entrn, Separate Workshop, Great Room, Family Room
Basement Finished, Walk-Out Access, Partial
Den/Bedroom Plus 5
Separate Den/Office Y
Interior
Interior Features See Remarks, Vaulted Ceiling(s), Kitchen Island, 3/4 Bath Master Bdrm, Double Vanity, High Speed Internet
Heating Natural Gas
Cooling Ceiling Fan(s), Refrigeration
Flooring Vinyl
Fireplaces Number No Fireplace
Fireplaces Type None
Fireplace No
Window Features Dual Pane,Vinyl Frame
SPA None
Exterior
Exterior Feature Patio
Parking Features RV Access/Parking
Garage Spaces 1.0
Garage Description 1.0
Fence Chain Link
Pool Above Ground
Amenities Available None
View City Lights, Mountain(s)
Roof Type Composition
Private Pool Yes
Building
Lot Description Desert Front, Dirt Back, Gravel/Stone Front, Gravel/Stone Back
Story 2
Sewer Public Sewer
Water City Water
Structure Type Patio
New Construction No
Schools
Elementary Schools Taylor Hicks School
Middle Schools Granite Mountain Middle School
High Schools Prescott High School
School District Prescott Unified District
Others
HOA Fee Include No Fees
Senior Community No
Tax ID 116-17-197
Ownership Fee Simple
Acceptable Financing Conventional, 1031 Exchange, VA Loan
Horse Property N
Listing Terms Conventional, 1031 Exchange, VA Loan

Copyright 2025 Arizona Regional Multiple Listing Service, Inc. All rights reserved.





