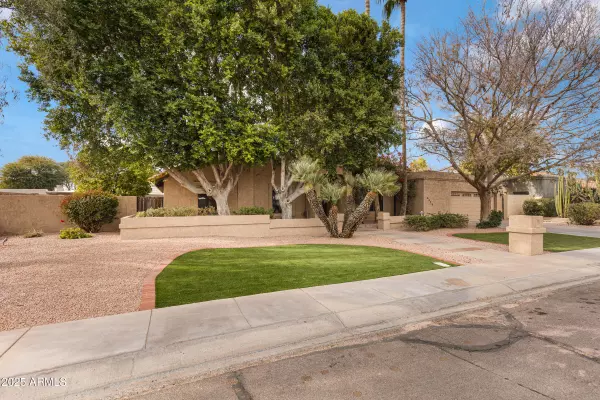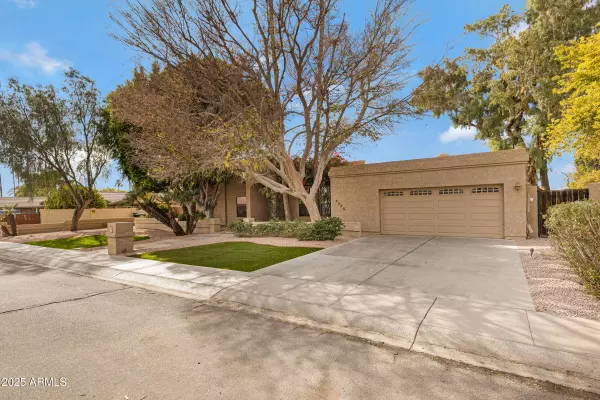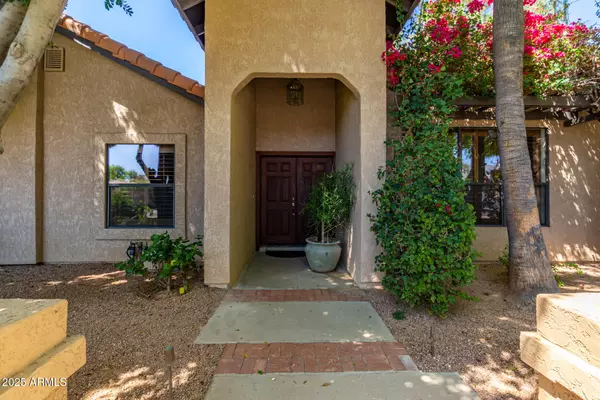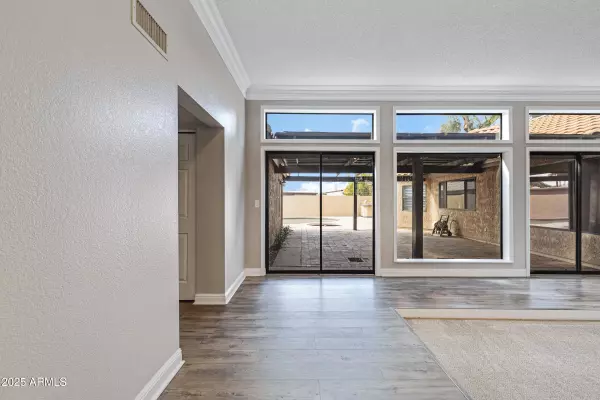6426 S ROCKFORD Drive Tempe, AZ 85283
4 Beds
3 Baths
3,006 SqFt
UPDATED:
01/17/2025 09:59 PM
Key Details
Property Type Single Family Home
Sub Type Single Family - Detached
Listing Status Active
Purchase Type For Sale
Square Footage 3,006 sqft
Price per Sqft $313
Subdivision Round Valley Estates
MLS Listing ID 6806865
Style Ranch
Bedrooms 4
HOA Y/N No
Originating Board Arizona Regional Multiple Listing Service (ARMLS)
Year Built 1983
Annual Tax Amount $3,759
Tax Year 2024
Lot Size 0.272 Acres
Acres 0.27
Property Description
Freshly painted throughout, brand new carpet in all bedrooms and living room, new Mohawk flooring in all other living areas and wood shutters creates a clean, move-in ready and updated aesthetic. Upon entering the home, you are instantly drawn to the natural light and open feeling that the wall of windows overlooking the the inner courtyard creates. A large sunken living room has views of both the front and backyard and is perfect for formal entertaining or quiet and relaxing hang outs. The heart of the home is the large family room, kitchen and dining area. A wood burning fireplace, complete with a mantle and hearth is the centerpiece of the family room. The kitchen features granite countertops, an island that overlooks the family room, giant pantry and stainless steel in wall oven and microwave.
The master bedroom is oversized and includes space that would be perfect for a reading nook, workout equipment or as an additional living area. The french door to the pool area makes for convenient access to the entire backyard and the master closet is generously larger than average. The master bath features a remodeled walk in shower with full tile surrounds and flooring, frameless glass door and upgraded fixtures. The large soaking tub also has tile surrounds and upgraded fixtures plus a cute picture window with wood shutter that frames the bath perfectly and lets you control how much light to let in.
The secondary bedrooms are larger than standard and each has a ceiling fan with light. The two guest bathrooms have been updated to include walk in showers with full tile surrounds and flooring and upgraded fixtures.
One of this home's most distinctive features is the large shaded inner courtyard and how perfect it is for morning coffee, afternoon relaxation and entertaining. The outdoor living space continues outside the courtyard with a sparkling pool and in-ground spa, grass area framed by mature and well established trees and enough space to be creative and add a garden, play area or so many other options. The lot is so large that there is room to park a small trailer or install an outside storage shed.
The roof is newly redone, HVAC condenser is less than a year old and the front yard features all new, professionally installed artificial turf. Additional upgrades to the home include a water softener, two electrical panels and two water heaters.
Location
State AZ
County Maricopa
Community Round Valley Estates
Direction West on Guadalupe, South on Clark, follow Clark as it turns into Woodman, North on Rockford Dr to home on left
Rooms
Other Rooms Family Room
Den/Bedroom Plus 4
Separate Den/Office N
Interior
Interior Features Soft Water Loop, Kitchen Island, Pantry, Double Vanity, Full Bth Master Bdrm, Separate Shwr & Tub, High Speed Internet, Granite Counters
Heating Electric
Cooling Ceiling Fan(s), Refrigeration
Flooring Carpet, Laminate, Tile
Fireplaces Number 1 Fireplace
Fireplaces Type 1 Fireplace, Family Room
Fireplace Yes
Window Features Sunscreen(s)
SPA Heated,Private
Exterior
Exterior Feature Covered Patio(s), Patio
Parking Features Dir Entry frm Garage, Electric Door Opener, RV Gate, RV Access/Parking
Garage Spaces 2.0
Garage Description 2.0
Fence Block
Pool Variable Speed Pump, Fenced, Private
Amenities Available None
Roof Type Tile
Private Pool Yes
Building
Lot Description Sprinklers In Rear, Sprinklers In Front, Cul-De-Sac, Grass Back, Synthetic Grass Frnt, Auto Timer H2O Front, Auto Timer H2O Back
Story 1
Builder Name Unknown
Sewer Public Sewer
Water City Water
Architectural Style Ranch
Structure Type Covered Patio(s),Patio
New Construction No
Schools
Elementary Schools Kyrene De Los Ninos School
Middle Schools Kyrene Middle School
High Schools Marcos De Niza High School
School District Tempe Union High School District
Others
HOA Fee Include No Fees
Senior Community No
Tax ID 301-49-245
Ownership Fee Simple
Acceptable Financing Conventional, FHA, VA Loan
Horse Property N
Listing Terms Conventional, FHA, VA Loan

Copyright 2025 Arizona Regional Multiple Listing Service, Inc. All rights reserved.





