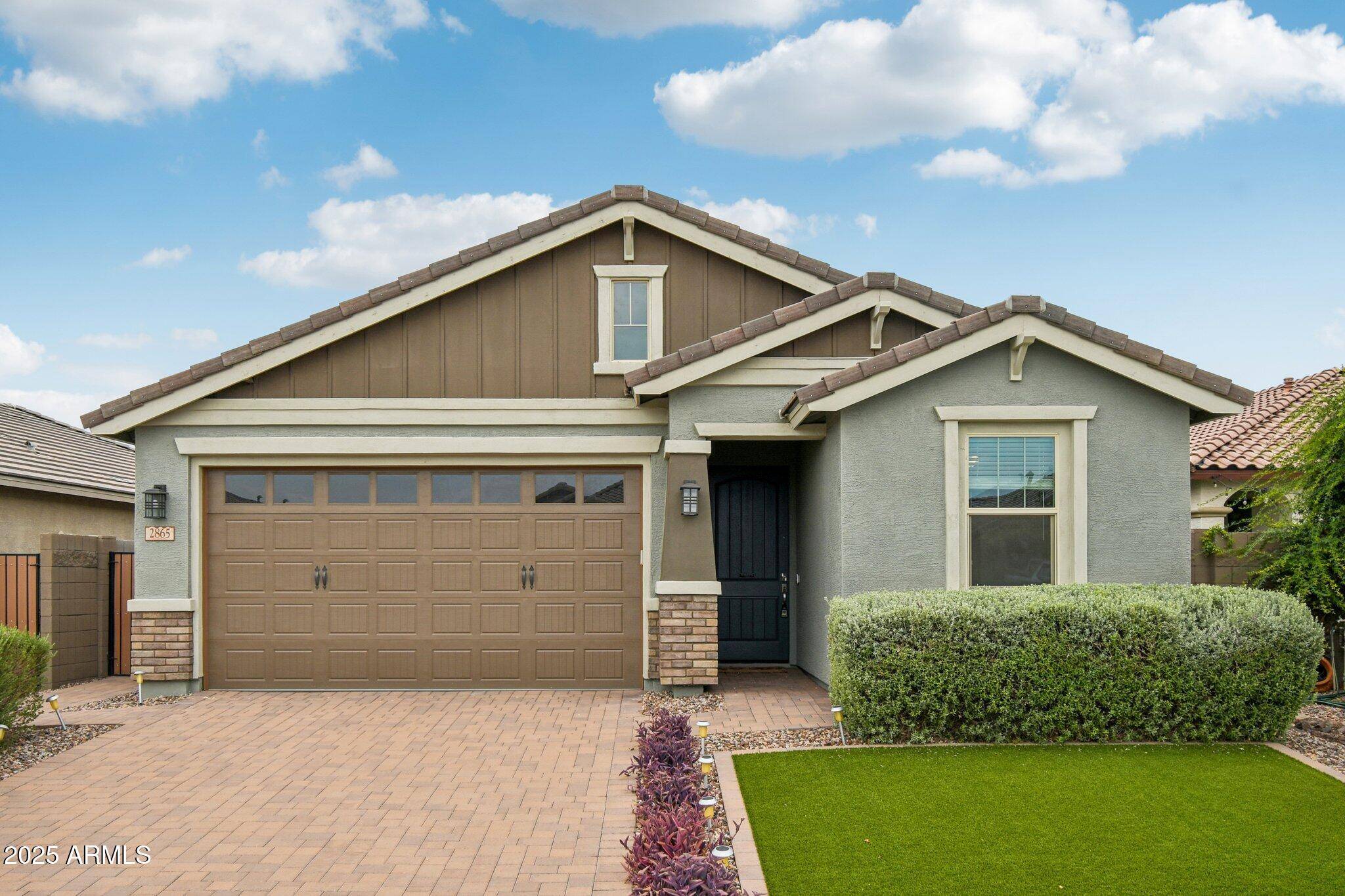2865 W CANADA DE ORO Road San Tan Valley, AZ 85144
3 Beds
2 Baths
1,687 SqFt
UPDATED:
Key Details
Property Type Single Family Home
Sub Type Single Family Residence
Listing Status Active
Purchase Type For Sale
Square Footage 1,687 sqft
Price per Sqft $245
Subdivision Fulton Homes Promenade Parcels 2, 3 And 5B 2019024
MLS Listing ID 6894372
Bedrooms 3
HOA Fees $148/mo
HOA Y/N Yes
Year Built 2020
Annual Tax Amount $1,988
Tax Year 2024
Lot Size 5,521 Sqft
Acres 0.13
Property Sub-Type Single Family Residence
Source Arizona Regional Multiple Listing Service (ARMLS)
Property Description
Inside, natural light floods the open layout through dramatic 12' atrium sliding glass doors, showing off neutral tones and clean lines. The gourmet kitchen features rich dark wood cabinetry, granite countertops, a center island, and a modern stainless appliance package that makes everyday living and entertaining a joy.
The spacious primary suite offers a quiet retreat with plush carpet, a large walk-in closet, and an elegant en suite bathroom with dual sinks, a soaking tub, separate shower, and ample storage.
The backyard is a private oasis, fully landscaped with easy-care synthetic grass and a shaded pergola over the... patio that is perfect for enjoying Arizona evenings.
A finished laundry room, epoxy-coated garage, and access to the community pool complete the picture of a home that blends comfort with style.
This home is ready for you!
Location
State AZ
County Pinal
Community Fulton Homes Promenade Parcels 2, 3 And 5B 2019024
Direction From Ellsworth, go E on Empire Blvd, turn R on Spring Valley Pkwy, L on Skyline Dr, L on Martinez Dr, L on Agua Caliente. Follow Agua Caliente to Canada De Oro. Home is the 6th house on the Left.
Rooms
Master Bedroom Split
Den/Bedroom Plus 3
Separate Den/Office N
Interior
Interior Features Granite Counters, Double Vanity, Breakfast Bar, 9+ Flat Ceilings, Kitchen Island, Pantry, Full Bth Master Bdrm, Separate Shwr & Tub
Heating ENERGY STAR Qualified Equipment, Natural Gas
Cooling Central Air, Ceiling Fan(s), ENERGY STAR Qualified Equipment, Programmable Thmstat
Flooring Carpet, Tile
Fireplaces Type None
Fireplace No
Window Features Dual Pane,ENERGY STAR Qualified Windows
Appliance Gas Cooktop
SPA None
Exterior
Parking Features Garage Door Opener
Garage Spaces 2.0
Garage Description 2.0
Fence Block
Community Features Tennis Court(s), Playground, Biking/Walking Path
Roof Type Tile
Porch Patio
Building
Lot Description Gravel/Stone Front, Gravel/Stone Back, Synthetic Grass Frnt, Synthetic Grass Back, Auto Timer H2O Front, Auto Timer H2O Back
Story 1
Builder Name FULTON HOMES
Sewer Public Sewer
Water Pvt Water Company
New Construction No
Schools
Elementary Schools Skyline Ranch Elementary School
Middle Schools Skyline Ranch Elementary School
High Schools San Tan Foothills High School
School District Florence Unified School District
Others
HOA Name Promenade
HOA Fee Include Maintenance Grounds,Trash
Senior Community No
Tax ID 509-98-755
Ownership Fee Simple
Acceptable Financing Cash, Conventional, FHA, VA Loan
Horse Property N
Listing Terms Cash, Conventional, FHA, VA Loan
Virtual Tour https://www.zillow.com/view-imx/11ce4cee-8abc-41c0-a96d-b2f785956955?initialViewType=pano

Copyright 2025 Arizona Regional Multiple Listing Service, Inc. All rights reserved.





