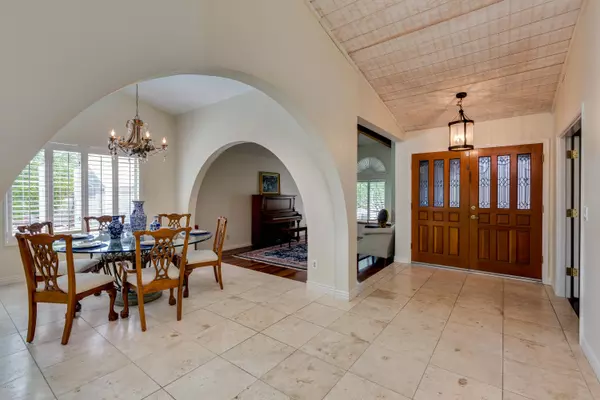$555,000
$576,900
3.8%For more information regarding the value of a property, please contact us for a free consultation.
15001 N 46TH Place Phoenix, AZ 85032
4 Beds
2 Baths
2,430 SqFt
Key Details
Sold Price $555,000
Property Type Single Family Home
Sub Type Single Family - Detached
Listing Status Sold
Purchase Type For Sale
Square Footage 2,430 sqft
Price per Sqft $228
Subdivision La Via Verde 1 Lot 1-65
MLS Listing ID 5987238
Sold Date 11/15/19
Bedrooms 4
HOA Y/N No
Originating Board Arizona Regional Multiple Listing Service (ARMLS)
Year Built 1983
Annual Tax Amount $3,321
Tax Year 2019
Lot Size 0.355 Acres
Acres 0.35
Property Description
Beautifully updated single level home, nestled in a quiet cul-de-sac on one of the largest corner lots in the neighborhood. NO HOA! *See full list of updates in docs tab* Gorgeous kitchen remodel w/ subzero fridge, spacious family room with fireplace & surround sound, generous covered patio w/ resurfaced Kool Deck, sparkling resurfaced pool w/ fountain & newer pool pump, & gazebo were all designed for entertaining. As you enter the master bedroom, enjoy the cozy fireplace, new private slider to backyard, & newly remodeled bathroom w/ walk-in closet, double sinks, private toilet, & walk-in shower. Plantation shutters complement newly installed dual pane windows throughout, & allow for lots of natural light. Colorful-mature landscaping & fountains give the property a secret garden-resort feel. Raised-bed garden boxes with bubbler system are ready for your green thumb! Large storage shed & pool equipment are out of sight & tucked away inside dog run area. Convenient to freeways & many Scottsdale perks; Kierland, Scottsdale Quarter, Desert Ridge, & more!
Location
State AZ
County Maricopa
Community La Via Verde 1 Lot 1-65
Direction Option #1- South to Nisbet, West to 46th Place. House is on the corner. Option #2- West to 46th Street, South to Nisbet, East to 46th Place. House is on the corner.
Rooms
Other Rooms Great Room, Family Room
Den/Bedroom Plus 4
Separate Den/Office N
Interior
Interior Features Eat-in Kitchen, Breakfast Bar, Vaulted Ceiling(s), Kitchen Island, 3/4 Bath Master Bdrm, Double Vanity, High Speed Internet, Granite Counters
Heating Electric
Cooling Refrigeration, Ceiling Fan(s)
Flooring Carpet, Tile, Wood
Fireplaces Type 2 Fireplace, Family Room, Master Bedroom
Fireplace Yes
Window Features Double Pane Windows
SPA None
Exterior
Exterior Feature Covered Patio(s), Gazebo/Ramada, Patio, Storage
Parking Features Electric Door Opener
Garage Spaces 3.0
Garage Description 3.0
Fence Block
Pool Play Pool, Private
Utilities Available APS
Amenities Available None
Roof Type Shake
Private Pool Yes
Building
Lot Description Sprinklers In Rear, Sprinklers In Front, Corner Lot, Desert Front, Cul-De-Sac, Grass Back
Story 1
Builder Name Unknown
Sewer Public Sewer
Water City Water
Structure Type Covered Patio(s),Gazebo/Ramada,Patio,Storage
New Construction No
Schools
Elementary Schools Whispering Wind Academy
Middle Schools Sunrise Middle School
High Schools Paradise Valley High School
School District Paradise Valley Unified District
Others
HOA Fee Include No Fees
Senior Community No
Tax ID 215-70-031
Ownership Fee Simple
Acceptable Financing Cash, Conventional, FHA, VA Loan
Horse Property N
Listing Terms Cash, Conventional, FHA, VA Loan
Financing Conventional
Read Less
Want to know what your home might be worth? Contact us for a FREE valuation!

Our team is ready to help you sell your home for the highest possible price ASAP

Copyright 2025 Arizona Regional Multiple Listing Service, Inc. All rights reserved.
Bought with Russ Lyon Sotheby's International Realty





