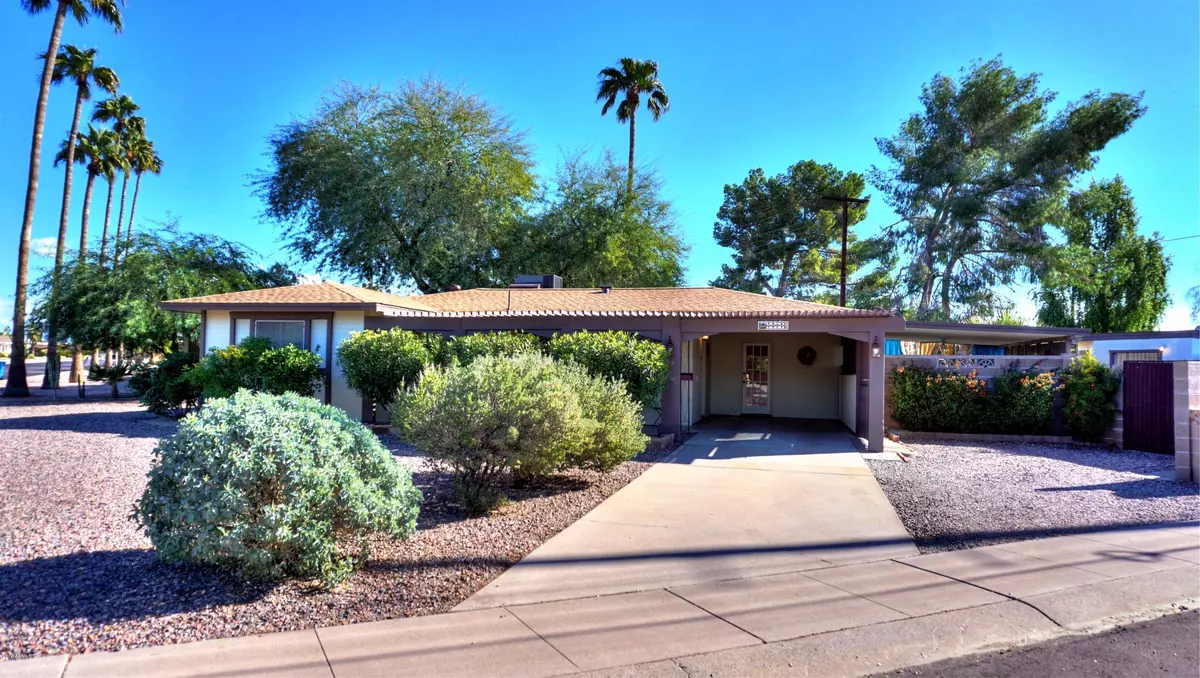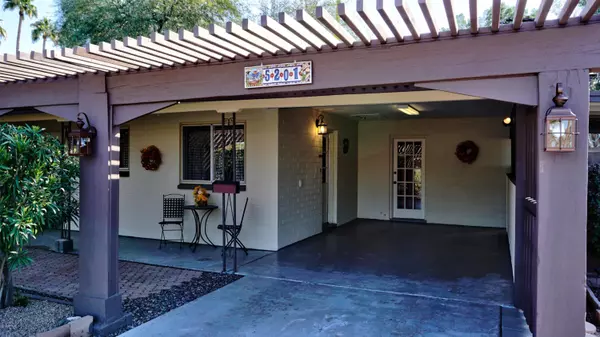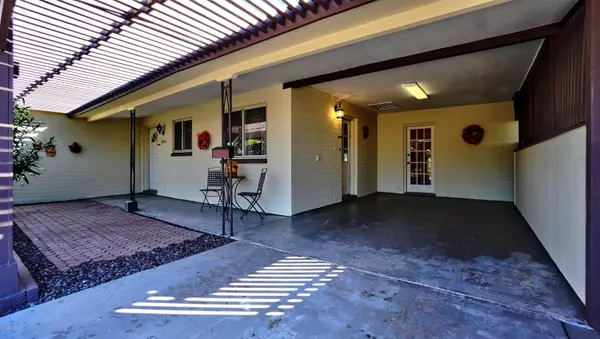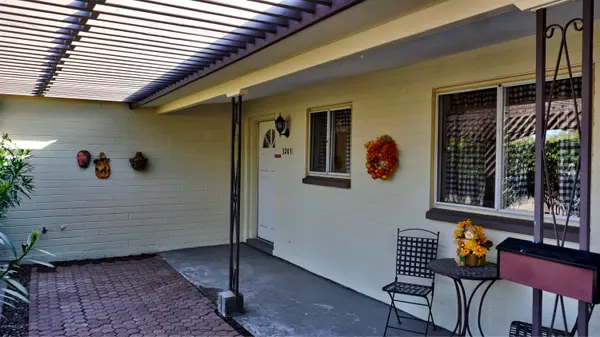$215,000
$215,000
For more information regarding the value of a property, please contact us for a free consultation.
5201 E BOISE Street Mesa, AZ 85205
2 Beds
1.75 Baths
1,376 SqFt
Key Details
Sold Price $215,000
Property Type Single Family Home
Sub Type Single Family - Detached
Listing Status Sold
Purchase Type For Sale
Square Footage 1,376 sqft
Price per Sqft $156
Subdivision Dreamland Villa 3 Lots 233-262
MLS Listing ID 6014999
Sold Date 02/05/20
Bedrooms 2
HOA Y/N No
Originating Board Arizona Regional Multiple Listing Service (ARMLS)
Year Built 1958
Annual Tax Amount $641
Tax Year 2019
Lot Size 7,582 Sqft
Acres 0.17
Property Description
Super Darling, 2-Bed/2-Bath home in desirable 55+ Dreamland Villa! Modern updating thru-out-gorgeous Kitchen Cabinets, newer Appliances(range, built-in Microwave, Fridge, brand new Dishwasher), Dining Area plus Breakfast Bar! Spacious Family Room PLUS Arizona Room (with A/C) gives it that Large open Feel! 2 Large Bedrooms, each with remodeled Bathrooms! BIG Laundry Room(Washer & Dryer stay), Utility Sink, Bonus Room(great for crafts/hobbies)! Perfect-sized Backyard with easy desert landscaping, orange & pomegranate trees! HUGE covered Patio-perfect for lounging & enjoying the fresh air! Large WorkShop/Shed has electricity & tons of storage, RV Gate with concrete pad for extra parking! Newer A/C & Roof! All this and it's completely furnished too! Move-in ready-quick close possible
Location
State AZ
County Maricopa
Community Dreamland Villa 3 Lots 233-262
Direction North on Higley to Boise, East to home on right corner lot
Rooms
Other Rooms Separate Workshop, BonusGame Room, Arizona RoomLanai
Den/Bedroom Plus 3
Separate Den/Office N
Interior
Interior Features Eat-in Kitchen, Breakfast Bar, 3/4 Bath Master Bdrm
Heating Electric
Cooling Refrigeration
Flooring Carpet, Vinyl, Tile
Fireplaces Number No Fireplace
Fireplaces Type None
Fireplace No
SPA None
Exterior
Exterior Feature Covered Patio(s), Patio, Storage
Garage RV Gate, Separate Strge Area
Carport Spaces 1
Fence Block
Pool None
Community Features Community Spa Htd, Community Spa, Community Pool Htd, Community Pool, Community Media Room, Tennis Court(s), Biking/Walking Path, Clubhouse, Fitness Center
Utilities Available SRP
Amenities Available Club, Membership Opt
Roof Type Composition
Private Pool No
Building
Lot Description Sprinklers In Rear, Sprinklers In Front, Corner Lot, Desert Back, Desert Front, Auto Timer H2O Front, Auto Timer H2O Back
Story 1
Builder Name Farnsworth
Sewer Septic in & Cnctd, Septic Tank
Water Pvt Water Company
Structure Type Covered Patio(s),Patio,Storage
New Construction No
Schools
Elementary Schools Adult
Middle Schools Adult
High Schools Adult
School District Mesa Unified District
Others
HOA Fee Include Other (See Remarks)
Senior Community Yes
Tax ID 141-75-013
Ownership Fee Simple
Acceptable Financing Cash, Conventional, FHA, VA Loan
Horse Property N
Listing Terms Cash, Conventional, FHA, VA Loan
Financing Conventional
Special Listing Condition Age Restricted (See Remarks), N/A
Read Less
Want to know what your home might be worth? Contact us for a FREE valuation!

Our team is ready to help you sell your home for the highest possible price ASAP

Copyright 2024 Arizona Regional Multiple Listing Service, Inc. All rights reserved.
Bought with Keller Williams Integrity First






