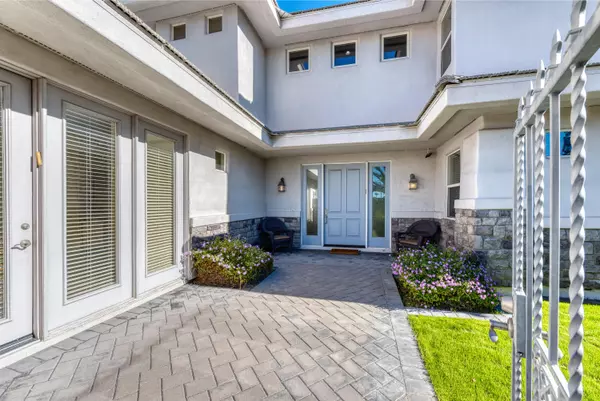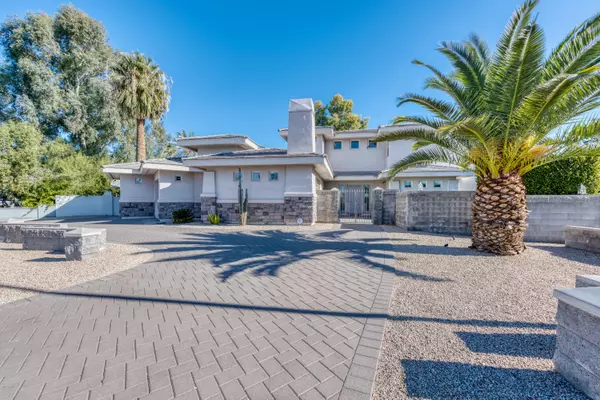$640,000
$650,000
1.5%For more information regarding the value of a property, please contact us for a free consultation.
6011 N 3rd Street Phoenix, AZ 85012
4 Beds
3.5 Baths
3,421 SqFt
Key Details
Sold Price $640,000
Property Type Single Family Home
Sub Type Single Family - Detached
Listing Status Sold
Purchase Type For Sale
Square Footage 3,421 sqft
Price per Sqft $187
Subdivision Orangewood
MLS Listing ID 6016893
Sold Date 03/11/20
Style Contemporary
Bedrooms 4
HOA Y/N No
Originating Board Arizona Regional Multiple Listing Service (ARMLS)
Year Built 2004
Annual Tax Amount $6,198
Tax Year 2019
Lot Size 10,548 Sqft
Acres 0.24
Property Description
Amazing single family home situated in a prime North Central location! A spacious 4 bedroom home has only gently been lived in (feels like new!) and offers an open floor plan. Stainless appliances with granite countertops with a kitchen that is laid out perfectly to flow into both the family room & living room, as well as the dining room. The ground floor master bedroom allows for privacy from the guest bedrooms upstairs & feels like a retreat. Dual vanities in the bathroom with a soaker tub with jets & expansive shower. Upstairs bedrooms provide plenty of space for the kids or guests & offer a Jack & Jill bathroom. Outside find mature landscaping in both the front & back yards & a circle driveway with 2 car garage. Steps away from the Bridal path & plenty of shopping/restaurants nearby!
Location
State AZ
County Maricopa
Community Orangewood
Direction From 7th street: NORTH on Seventh Street, LEFT on BETHANY HOME, RIGHT on Third Street. Home is first home on the right on 3rd Street.
Rooms
Other Rooms Loft, Family Room
Master Bedroom Downstairs
Den/Bedroom Plus 6
Separate Den/Office Y
Interior
Interior Features Master Downstairs, Eat-in Kitchen, Breakfast Bar, 9+ Flat Ceilings, Central Vacuum, Soft Water Loop, Vaulted Ceiling(s), Kitchen Island, Double Vanity, Full Bth Master Bdrm, Separate Shwr & Tub, Tub with Jets, High Speed Internet, Granite Counters
Heating Electric
Cooling Refrigeration, Ceiling Fan(s)
Flooring Carpet, Tile
Fireplaces Number 1 Fireplace
Fireplaces Type 1 Fireplace
Fireplace Yes
Window Features Dual Pane
SPA None
Laundry WshrDry HookUp Only
Exterior
Exterior Feature Circular Drive, Covered Patio(s), Patio
Parking Features Electric Door Opener
Garage Spaces 2.0
Garage Description 2.0
Fence Block, Wrought Iron
Pool None
Community Features Near Bus Stop, Biking/Walking Path
Amenities Available None
View Mountain(s)
Roof Type Tile
Private Pool No
Building
Lot Description Sprinklers In Rear, Sprinklers In Front, Corner Lot, Desert Front, Gravel/Stone Front, Grass Back, Auto Timer H2O Front, Auto Timer H2O Back
Story 2
Builder Name UNK
Sewer Public Sewer
Water City Water
Architectural Style Contemporary
Structure Type Circular Drive,Covered Patio(s),Patio
New Construction No
Schools
Elementary Schools Madison Richard Simis School
Middle Schools Madison Meadows School
High Schools Central High School
School District Phoenix Union High School District
Others
HOA Fee Include No Fees
Senior Community No
Tax ID 161-17-041-K
Ownership Fee Simple
Acceptable Financing Conventional, VA Loan
Horse Property N
Listing Terms Conventional, VA Loan
Financing Conventional
Read Less
Want to know what your home might be worth? Contact us for a FREE valuation!

Our team is ready to help you sell your home for the highest possible price ASAP

Copyright 2025 Arizona Regional Multiple Listing Service, Inc. All rights reserved.
Bought with E & G Real Estate Services





