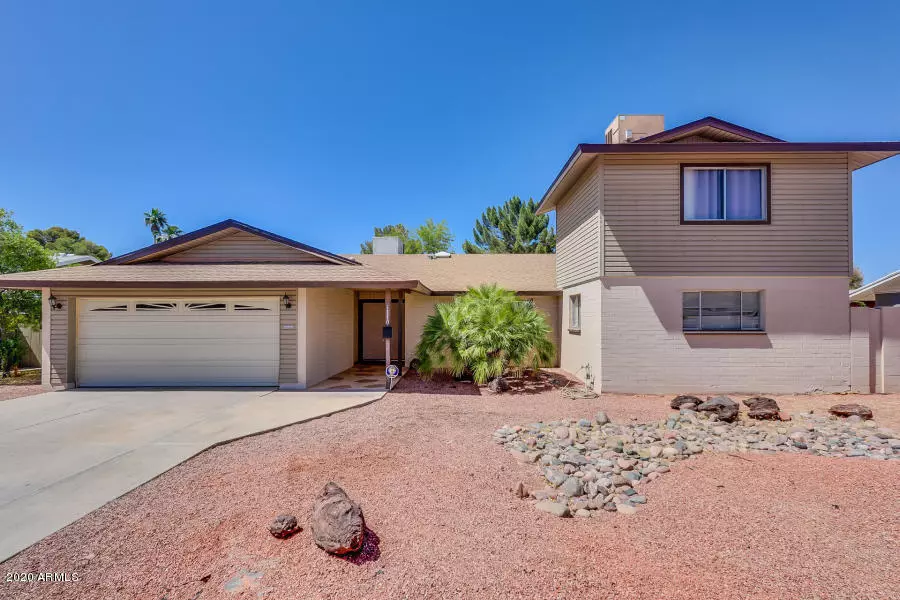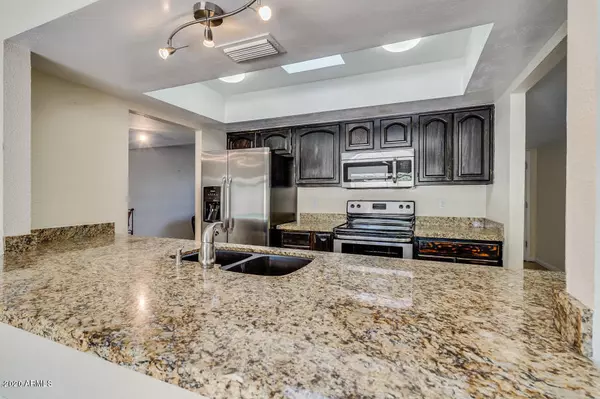$325,000
$339,900
4.4%For more information regarding the value of a property, please contact us for a free consultation.
1110 E DIAMOND Drive Tempe, AZ 85283
5 Beds
2 Baths
2,394 SqFt
Key Details
Sold Price $325,000
Property Type Single Family Home
Sub Type Single Family - Detached
Listing Status Sold
Purchase Type For Sale
Square Footage 2,394 sqft
Price per Sqft $135
Subdivision Tempe Gardens 14 Lot 1446-1592
MLS Listing ID 6019493
Sold Date 02/14/20
Style Ranch
Bedrooms 5
HOA Y/N No
Originating Board Arizona Regional Multiple Listing Service (ARMLS)
Year Built 1973
Annual Tax Amount $2,035
Tax Year 2019
Lot Size 7,499 Sqft
Acres 0.17
Property Description
Large home in the prime south Tempe location! This home is truly unique and offers a great set up. With a highly functional split floor plan where everyone gets their privacy. 4 bedrooms plus a den that could be utilized as a 5th bedroom. Equipped with a large master bedroom and double closets, upgraded tile throughout, granite countertops, stainless steel appliances, inside laundry, and neutral colors this home is ready to go! It doesn't stop there, in the back lies a huge sparkling blue pool, all the yard space you need and plenty of privacy for entertainment. With close access to the canal for walking or leisure, surrounded by restaurants, shopping and freeway access this home will check all your boxes! Get in the fight before it's gone.
Location
State AZ
County Maricopa
Community Tempe Gardens 14 Lot 1446-1592
Direction Go North on Mcclintock, West on E. Bell De Mar Drive, South on South Lakeshore Drive, West on East Diamond Drive to Home.. Home is on North Side of street!
Rooms
Master Bedroom Split
Den/Bedroom Plus 6
Separate Den/Office Y
Interior
Interior Features Master Downstairs, Breakfast Bar, Pantry, 3/4 Bath Master Bdrm, High Speed Internet, Granite Counters
Heating Electric
Cooling Refrigeration
Flooring Tile
Fireplaces Number No Fireplace
Fireplaces Type None
Fireplace No
Window Features Tinted Windows
SPA None
Exterior
Garage Spaces 2.0
Garage Description 2.0
Fence Block
Pool Private
Community Features Biking/Walking Path
Utilities Available SRP
Amenities Available FHA Approved Prjct, Rental OK (See Rmks), VA Approved Prjct
Roof Type Composition
Private Pool Yes
Building
Lot Description Gravel/Stone Front, Gravel/Stone Back
Story 2
Builder Name Uknown
Sewer Public Sewer
Water City Water
Architectural Style Ranch
New Construction No
Schools
Elementary Schools Kyrene Del Norte School
Middle Schools Fees College Preparatory Middle School
High Schools Marcos De Niza High School
Others
HOA Fee Include No Fees
Senior Community No
Tax ID 301-48-394
Ownership Fee Simple
Acceptable Financing Cash, Conventional, FHA, VA Loan
Horse Property N
Listing Terms Cash, Conventional, FHA, VA Loan
Financing Conventional
Read Less
Want to know what your home might be worth? Contact us for a FREE valuation!

Our team is ready to help you sell your home for the highest possible price ASAP

Copyright 2025 Arizona Regional Multiple Listing Service, Inc. All rights reserved.
Bought with West USA Realty





