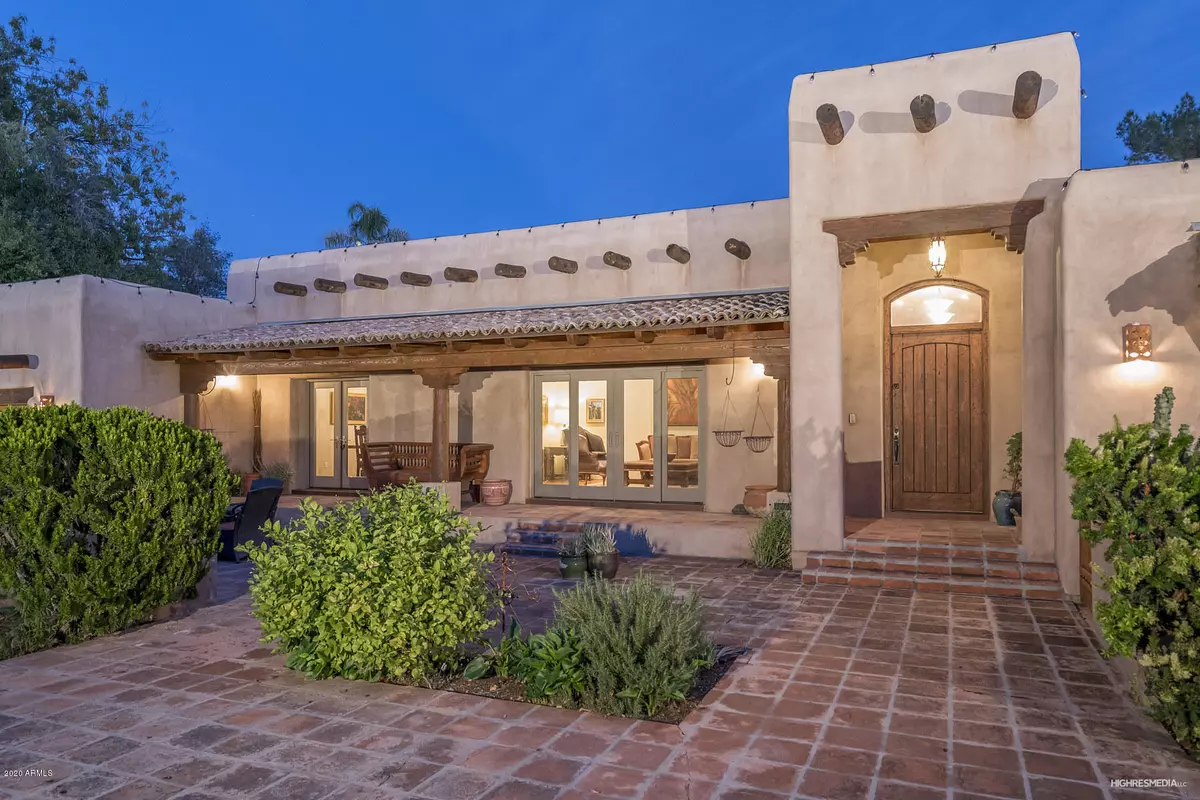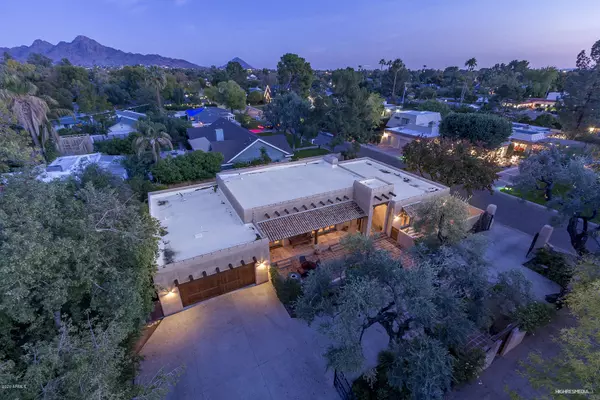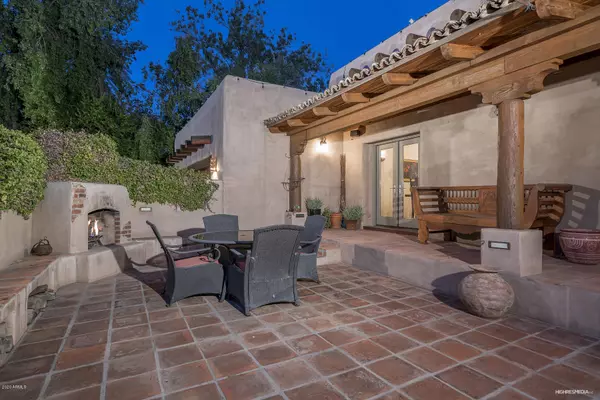$882,000
$899,000
1.9%For more information regarding the value of a property, please contact us for a free consultation.
7201 N CENTRAL Avenue Phoenix, AZ 85020
4 Beds
3 Baths
3,269 SqFt
Key Details
Sold Price $882,000
Property Type Single Family Home
Sub Type Single Family - Detached
Listing Status Sold
Purchase Type For Sale
Square Footage 3,269 sqft
Price per Sqft $269
Subdivision Orangewood Blk 2 Lots 11-15
MLS Listing ID 6021434
Sold Date 02/14/20
Style Territorial/Santa Fe
Bedrooms 4
HOA Y/N No
Originating Board Arizona Regional Multiple Listing Service (ARMLS)
Year Built 1972
Annual Tax Amount $6,197
Tax Year 2019
Lot Size 0.301 Acres
Acres 0.3
Property Description
This gorgeous custom Santa Fe home is located on North Central's Historic Murphy Bridal Path and is ideal for making memories. Enjoy entertaining on the back patio w/custom BBQ or sit in the dining room w/doors that open to a wood burning fireplace. So many details & upgrades in 2003 FULL remodel including custom wood floors, viga posts, exposed beam ceilings, decorative niches, specialty lighting & two new AC's in 2018. The gourmet kitchen is a dream with top of the line SS appliances, island, granite counter tops & breakfast bar that overlook the Great Room with a cozy fireplace. Four spacious bedrooms & Master has spa like bath & private exit. The gated driveway makes it very private & landscape easy to care for... all while enjoying the amenities that everyone loves in North Central!
Location
State AZ
County Maricopa
Community Orangewood Blk 2 Lots 11-15
Direction North on Central to Myrtle, Right on Myrtle. Home is on the left. Easiest to park on Myrtle.
Rooms
Other Rooms Great Room, Family Room
Master Bedroom Not split
Den/Bedroom Plus 4
Separate Den/Office N
Interior
Interior Features Breakfast Bar, Central Vacuum, No Interior Steps, Vaulted Ceiling(s), Kitchen Island, Pantry, Double Vanity, Full Bth Master Bdrm, Separate Shwr & Tub, High Speed Internet, Granite Counters
Heating Natural Gas
Cooling Refrigeration, Programmable Thmstat
Flooring Carpet, Stone, Wood
Fireplaces Type 2 Fireplace, Exterior Fireplace, Living Room
Fireplace Yes
Window Features Dual Pane
SPA None
Exterior
Exterior Feature Circular Drive, Covered Patio(s), Patio, Private Yard, Built-in Barbecue
Parking Features Attch'd Gar Cabinets, Electric Door Opener
Garage Spaces 2.0
Garage Description 2.0
Fence Block, Wrought Iron
Pool None
Community Features Near Bus Stop, Biking/Walking Path
Amenities Available None
Roof Type Foam
Private Pool No
Building
Lot Description Sprinklers In Rear, Sprinklers In Front, Gravel/Stone Front, Gravel/Stone Back, Grass Back, Auto Timer H2O Front, Auto Timer H2O Back
Story 1
Builder Name Custom Remodel
Sewer Public Sewer
Water City Water
Architectural Style Territorial/Santa Fe
Structure Type Circular Drive,Covered Patio(s),Patio,Private Yard,Built-in Barbecue
New Construction No
Schools
Elementary Schools Madison Elementary School
High Schools Central High School
School District Phoenix Union High School District
Others
HOA Fee Include No Fees
Senior Community No
Tax ID 160-36-053-N
Ownership Fee Simple
Acceptable Financing Conventional
Horse Property N
Listing Terms Conventional
Financing Conventional
Read Less
Want to know what your home might be worth? Contact us for a FREE valuation!

Our team is ready to help you sell your home for the highest possible price ASAP

Copyright 2025 Arizona Regional Multiple Listing Service, Inc. All rights reserved.
Bought with My Home Group Real Estate





