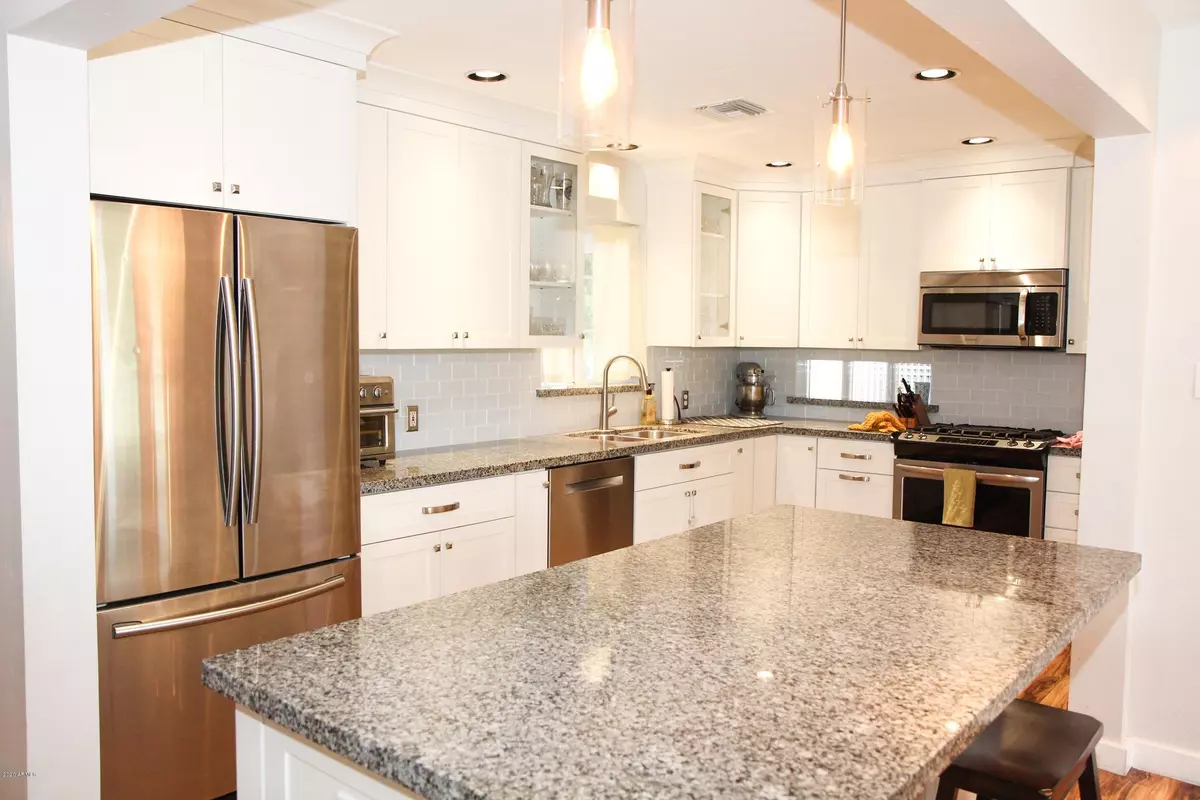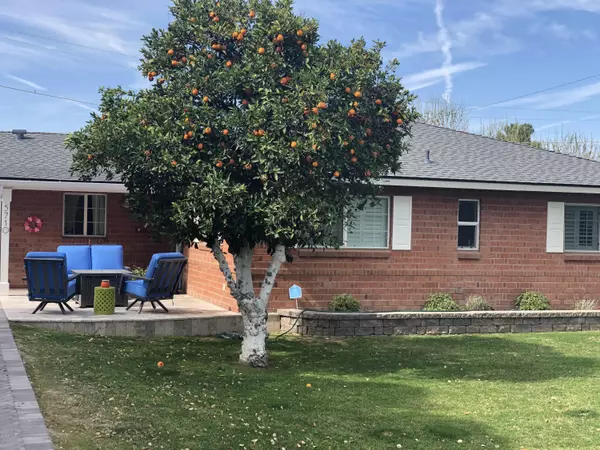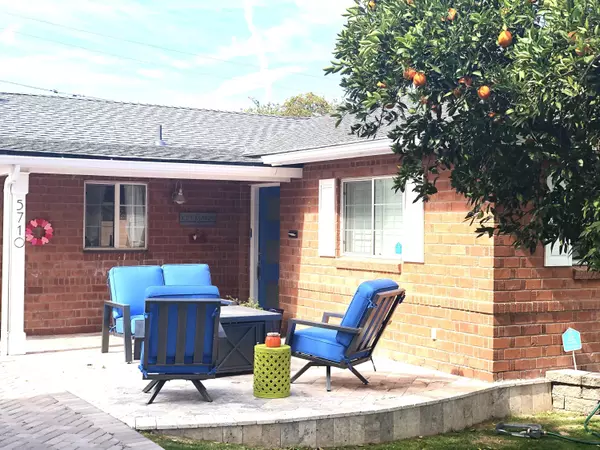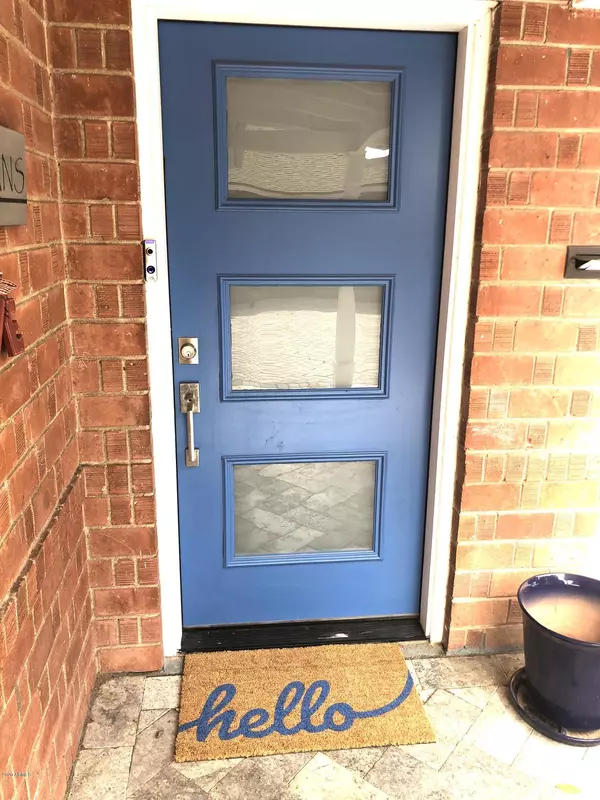$455,000
$455,000
For more information regarding the value of a property, please contact us for a free consultation.
5710 N 19TH Street Phoenix, AZ 85016
3 Beds
1.75 Baths
1,418 SqFt
Key Details
Sold Price $455,000
Property Type Single Family Home
Sub Type Single Family - Detached
Listing Status Sold
Purchase Type For Sale
Square Footage 1,418 sqft
Price per Sqft $320
Subdivision Wrigley Terrace Plat 2
MLS Listing ID 6039996
Sold Date 04/02/20
Style Ranch
Bedrooms 3
HOA Y/N No
Originating Board Arizona Regional Multiple Listing Service (ARMLS)
Year Built 1952
Annual Tax Amount $3,122
Tax Year 2019
Lot Size 7,736 Sqft
Acres 0.18
Property Description
Incredibly charming red brick ranch home in the coveted Wrigley Terrace neighborhood. From the stunning, permitted kitchen remodel with its white shaker kitchen cabinets and light slab granite counters to the open concept great room with composite hardwood flooring this home shows pride of ownership throughout! The master closet boasts walk in closets and an oversized master bath. Step onto your lovey travertine patio with fire pit and enjoy quiet evenings by your lush, irrigated lawns full of fruit trees. No HOA. Close to the Biltmore, shopping, and more!
New windows, New roof, New doors, too much to list! See supplement tab for more! New roof 2019.
New gutters & exterior paint 2019
Spray foam insulation in attic 2016
All new windows and Exterior doors 2014, 2018
New Paver driveway fits 6 cars 2017
Front travertine Patio 2017
New sewer lines to street 2019
New weatherproof backyard gate to alley 2019
Custom walk in master closet 2013
Beautiful new open concept kitchen 2013
All new appliances inc. Bosch dishwasher 2016
Built in pantry and ironing station 2013
Smart home technology & media closet 2014
Location
State AZ
County Maricopa
Community Wrigley Terrace Plat 2
Direction From Missouri take 18th Street North. East on Montebello, North (left) on 19th Street to home on the left side.
Rooms
Other Rooms Great Room, Family Room
Master Bedroom Not split
Den/Bedroom Plus 3
Separate Den/Office N
Interior
Interior Features Eat-in Kitchen, No Interior Steps, Kitchen Island, 3/4 Bath Master Bdrm, Double Vanity, High Speed Internet, Smart Home, Granite Counters
Heating Electric
Cooling Refrigeration, Programmable Thmstat, Ceiling Fan(s)
Flooring Laminate, Wood
Fireplaces Number No Fireplace
Fireplaces Type None
Fireplace No
Window Features Dual Pane,ENERGY STAR Qualified Windows,Low-E
SPA None
Laundry WshrDry HookUp Only
Exterior
Exterior Feature Covered Patio(s), Patio, Storage
Garage Dir Entry frm Garage, RV Gate, Separate Strge Area
Carport Spaces 1
Fence Block, Wire
Pool None
Landscape Description Irrigation Back, Flood Irrigation, Irrigation Front
Community Features Near Bus Stop, Biking/Walking Path
Utilities Available SRP, SW Gas
Amenities Available None
Waterfront No
View City Lights, Mountain(s)
Roof Type Composition
Accessibility Zero-Grade Entry
Private Pool No
Building
Lot Description Grass Front, Grass Back, Irrigation Front, Irrigation Back, Flood Irrigation
Story 1
Builder Name Hallcraft
Sewer Public Sewer
Water City Water
Architectural Style Ranch
Structure Type Covered Patio(s),Patio,Storage
New Construction No
Schools
Elementary Schools Madison Rose Lane School
Middle Schools Madison #1 Middle School
High Schools Camelback High School
School District Phoenix Union High School District
Others
HOA Fee Include No Fees
Senior Community No
Tax ID 164-49-063
Ownership Fee Simple
Acceptable Financing FannieMae (HomePath), Conventional, FHA, VA Loan
Horse Property N
Listing Terms FannieMae (HomePath), Conventional, FHA, VA Loan
Financing Conventional
Read Less
Want to know what your home might be worth? Contact us for a FREE valuation!

Our team is ready to help you sell your home for the highest possible price ASAP

Copyright 2024 Arizona Regional Multiple Listing Service, Inc. All rights reserved.
Bought with NORTH&CO.






