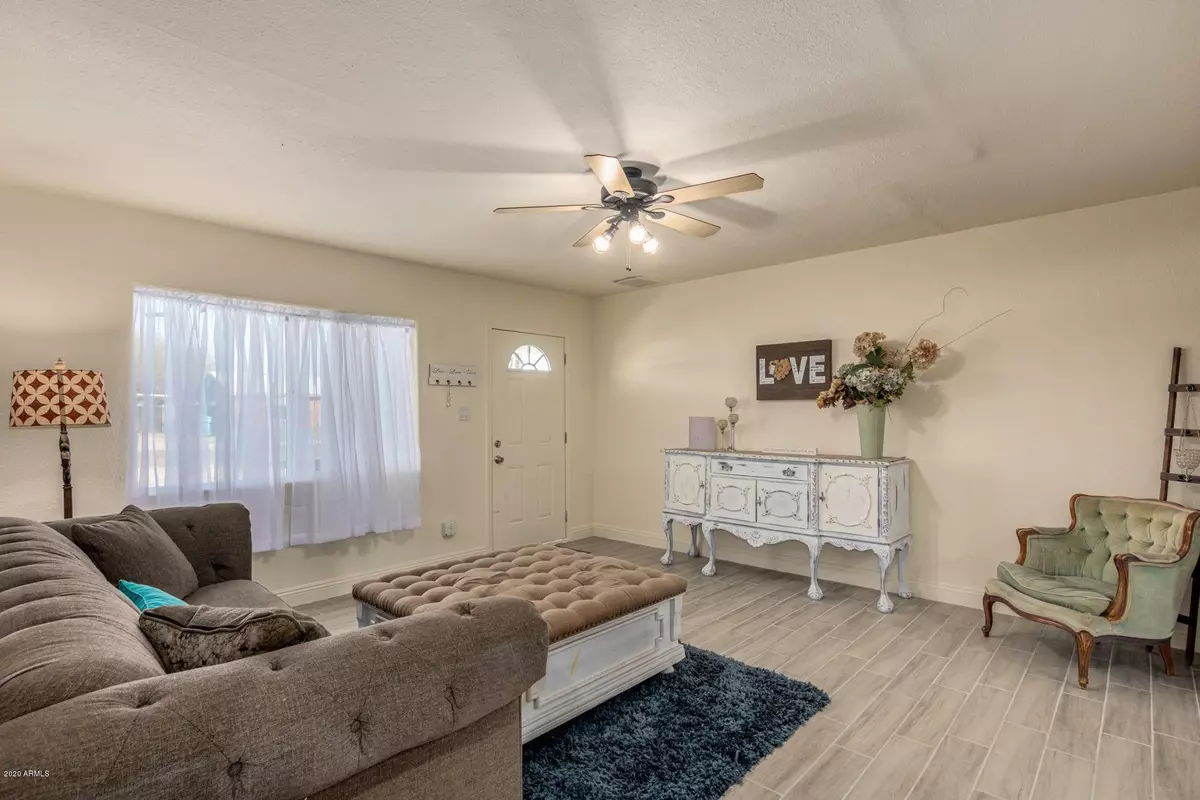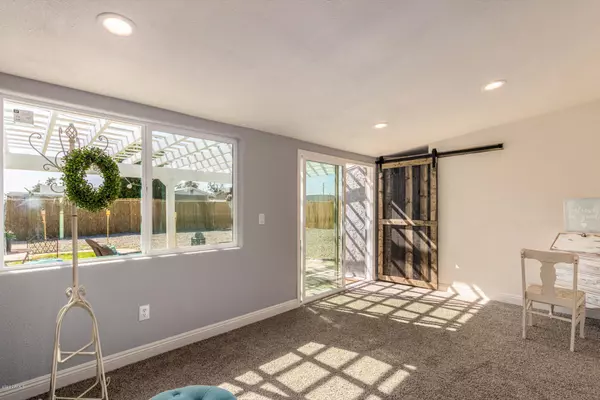$265,000
$265,000
For more information regarding the value of a property, please contact us for a free consultation.
2023 W MONTE VISTA Road Phoenix, AZ 85009
3 Beds
2 Baths
1,406 SqFt
Key Details
Sold Price $265,000
Property Type Single Family Home
Sub Type Single Family - Detached
Listing Status Sold
Purchase Type For Sale
Square Footage 1,406 sqft
Price per Sqft $188
Subdivision Venice
MLS Listing ID 6039947
Sold Date 04/14/20
Style Ranch
Bedrooms 3
HOA Y/N No
Originating Board Arizona Regional Multiple Listing Service (ARMLS)
Year Built 1951
Annual Tax Amount $891
Tax Year 2019
Lot Size 6,443 Sqft
Acres 0.15
Property Description
Absolutely chic & stunning 1950's historic home, beautifully remodeled & ready to be loved! Almost EVERYTHING BRAND NEW: roof shingles, stucco, windows, electrical panel, plumbing, clean outs, & insulation, & rewiring of entire home. Beautiful wood tiled floors, granite counter tops, farmhouse white cabinets, high-end GE Profile SS appliances, large contemporary kitchen sink & charming shabby chic custom barn doors! Completely remodeled bathrooms with gorgeous touches. Entertainer's dream backyard, with new pergola-covered patio, ample space for gardens, & low maintenance landscaping. This is truly a rare find & its custom touches add an element of beauty. Close to downtown, shopping, restaurants, & parks! A sparkling diamond that someone will feel proud to call 'home'. Simply gorgeous.
Location
State AZ
County Maricopa
Community Venice
Direction North on 19th Ave to West on Monte Vista Rd to property address.
Rooms
Other Rooms Family Room
Den/Bedroom Plus 3
Separate Den/Office N
Interior
Interior Features No Interior Steps, Pantry, 3/4 Bath Master Bdrm, High Speed Internet, Granite Counters
Heating Natural Gas
Cooling Refrigeration, Ceiling Fan(s)
Flooring Carpet, Tile
Fireplaces Number No Fireplace
Fireplaces Type None
Fireplace No
SPA None
Laundry Wshr/Dry HookUp Only
Exterior
Exterior Feature Covered Patio(s)
Carport Spaces 1
Fence Chain Link
Pool None
Community Features Near Bus Stop
Utilities Available APS, SW Gas
Amenities Available None
Roof Type Composition
Private Pool No
Building
Lot Description Sprinklers In Rear, Sprinklers In Front, Gravel/Stone Front, Gravel/Stone Back, Grass Front, Grass Back
Story 1
Builder Name Unknown
Sewer Public Sewer
Water City Water
Architectural Style Ranch
Structure Type Covered Patio(s)
New Construction No
Schools
Elementary Schools Magnet Traditional School
Middle Schools Magnet Traditional School
High Schools Central High School
School District Phoenix Union High School District
Others
HOA Fee Include No Fees
Senior Community No
Tax ID 110-54-040
Ownership Fee Simple
Acceptable Financing Cash, Conventional, FHA, VA Loan
Horse Property N
Listing Terms Cash, Conventional, FHA, VA Loan
Financing Conventional
Read Less
Want to know what your home might be worth? Contact us for a FREE valuation!

Our team is ready to help you sell your home for the highest possible price ASAP

Copyright 2024 Arizona Regional Multiple Listing Service, Inc. All rights reserved.
Bought with Realty ONE Group






