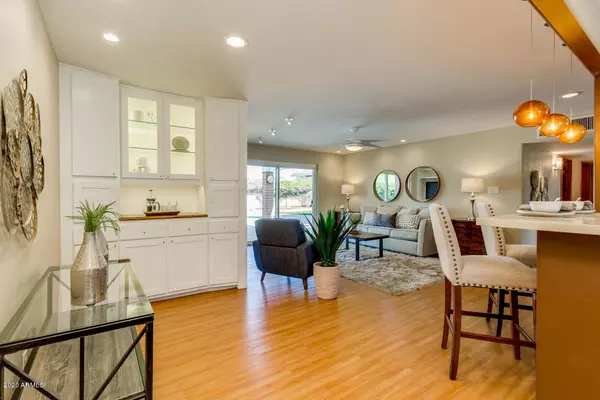$585,000
$609,900
4.1%For more information regarding the value of a property, please contact us for a free consultation.
3036 E MONTECITO Avenue Phoenix, AZ 85016
2 Beds
3 Baths
1,779 SqFt
Key Details
Sold Price $585,000
Property Type Single Family Home
Sub Type Single Family - Detached
Listing Status Sold
Purchase Type For Sale
Square Footage 1,779 sqft
Price per Sqft $328
Subdivision Sharondale Plat 3
MLS Listing ID 5992862
Sold Date 08/24/20
Style Ranch
Bedrooms 2
HOA Y/N No
Originating Board Arizona Regional Multiple Listing Service (ARMLS)
Year Built 1956
Annual Tax Amount $4,133
Tax Year 2019
Lot Size 7,941 Sqft
Acres 0.18
Property Description
Gorgeous Remodeled Single Story 2+ Bedroom, 3 Bath Home in Prime Location of Biltmore/Arcadia Area offering the Perfect Urban Community & Comfortable At-Home Lifestyle! Kitchen Features Shaker Cabinets w/Soft Close, Pull-Out Pantry & Nickel Hardware, Corian Silestone Counters, Undermount Sink & R/O Unit, SS Appliances (French Door Refrigerator Conveys), Custom Pendant Lighting & Breakfast Area w/Bay Window. Master Bedroom #1 has Large Den/Office, Walk-In Closet & Custom Bathroom w/Amazing Oversized Jetted Tub, Teak Floor/Tiled Shower & Stainless/Glass Barn Door. Master #2 has Custom Closet Treatment, Tiled Walk-In Shower w/Thermostatically Controlled Faucet. Energy Efficient w/SOLAR (20 year PRE-PAID Lease), NEW TRANE HVAC Systems, Dual Pane Windows, Ceiling Fans & N/S Exposure. Step... into the Beautiful Backyard w/Sparkling Diving Pool, Grassy Area & Covered Patio w/Ceiling Fan, Recessed Lighting & Misting System for Enjoyable Outdoor Living. Steps off Patio is 2nd Office w/Separate Cooling System that offers Convenience to Work & Play Poolside. Poolside Office & Garage have Custom Built In Cabinets, Epoxy Floors, Keyless Entry & Automatic Lighting. Additional Garage Storage in Powered Drop Down Storage Racks for Bikes & Personal Belongings. (Addt'l Storage Room on West Side behind Poolside Office) Technology includes Video Doorbells at Front Entry & Garage, Video Cameras over Entire Property w/Recording System, Z-Wave Lighting Control & Brinks Security System. Home Luxuries include Central Vacumn w/Floor Sweep Ports in Kitchen & Laundry, Whole House Water Filtration System, Thermostatically Controlled Shower Faucets in both Master Baths, Secure Mailbox System, Interior Hardwood Doors & Leaded Glass Front Entry Door. Highly Sought After Madison School District, Biltmore/Arcadia Shopping & Dining and Walking Distance to Los Olivos Park/Devonshire Senior Center finishes off this Home as a 10! Call to Request a Showing Today! (See Complete List of Upgrades in Docs Tab)
Location
State AZ
County Maricopa
Community Sharondale Plat 3
Direction South on 32nd Street to Turney Ave. (R) West on Turney to 31st Place (L) South to Montecito Ave (R) West to 5th home on Right. (check out all the trees & soothing sounds of fountains as you walk up)
Rooms
Master Bedroom Downstairs
Den/Bedroom Plus 3
Separate Den/Office Y
Interior
Interior Features Master Downstairs, Eat-in Kitchen, Breakfast Bar, Central Vacuum, Drink Wtr Filter Sys, No Interior Steps, Soft Water Loop, Pantry, 2 Master Baths, Full Bth Master Bdrm, Separate Shwr & Tub, Tub with Jets, High Speed Internet
Heating Electric
Cooling Refrigeration, Programmable Thmstat, Ceiling Fan(s)
Flooring Vinyl, Tile
Fireplaces Number No Fireplace
Fireplaces Type None
Fireplace No
Window Features Vinyl Frame,Skylight(s),Double Pane Windows
SPA None
Exterior
Exterior Feature Covered Patio(s), Misting System, Patio, Storage
Garage Attch'd Gar Cabinets, Dir Entry frm Garage, Electric Door Opener
Garage Spaces 2.0
Garage Description 2.0
Fence Block
Pool Diving Pool, Private
Community Features Near Bus Stop, Historic District, Playground
Utilities Available SRP, SW Gas
Amenities Available None
Waterfront No
Roof Type Composition
Accessibility Bath Scald Ctrl Fct, Bath Lever Faucets, Bath Grab Bars
Private Pool Yes
Building
Lot Description Sprinklers In Rear, Sprinklers In Front, Alley, Grass Front, Grass Back, Auto Timer H2O Front, Auto Timer H2O Back
Story 1
Builder Name Unknown
Sewer Sewer in & Cnctd, Public Sewer
Water City Water
Architectural Style Ranch
Structure Type Covered Patio(s),Misting System,Patio,Storage
New Construction No
Schools
Elementary Schools Madison Camelview Elementary
Middle Schools Madison Park School
High Schools Camelback High School
School District Phoenix Union High School District
Others
HOA Fee Include No Fees
Senior Community No
Tax ID 163-03-040
Ownership Fee Simple
Acceptable Financing Cash, Conventional, 1031 Exchange, FHA, VA Loan
Horse Property N
Listing Terms Cash, Conventional, 1031 Exchange, FHA, VA Loan
Financing Conventional
Read Less
Want to know what your home might be worth? Contact us for a FREE valuation!

Our team is ready to help you sell your home for the highest possible price ASAP

Copyright 2024 Arizona Regional Multiple Listing Service, Inc. All rights reserved.
Bought with HomeSmart






