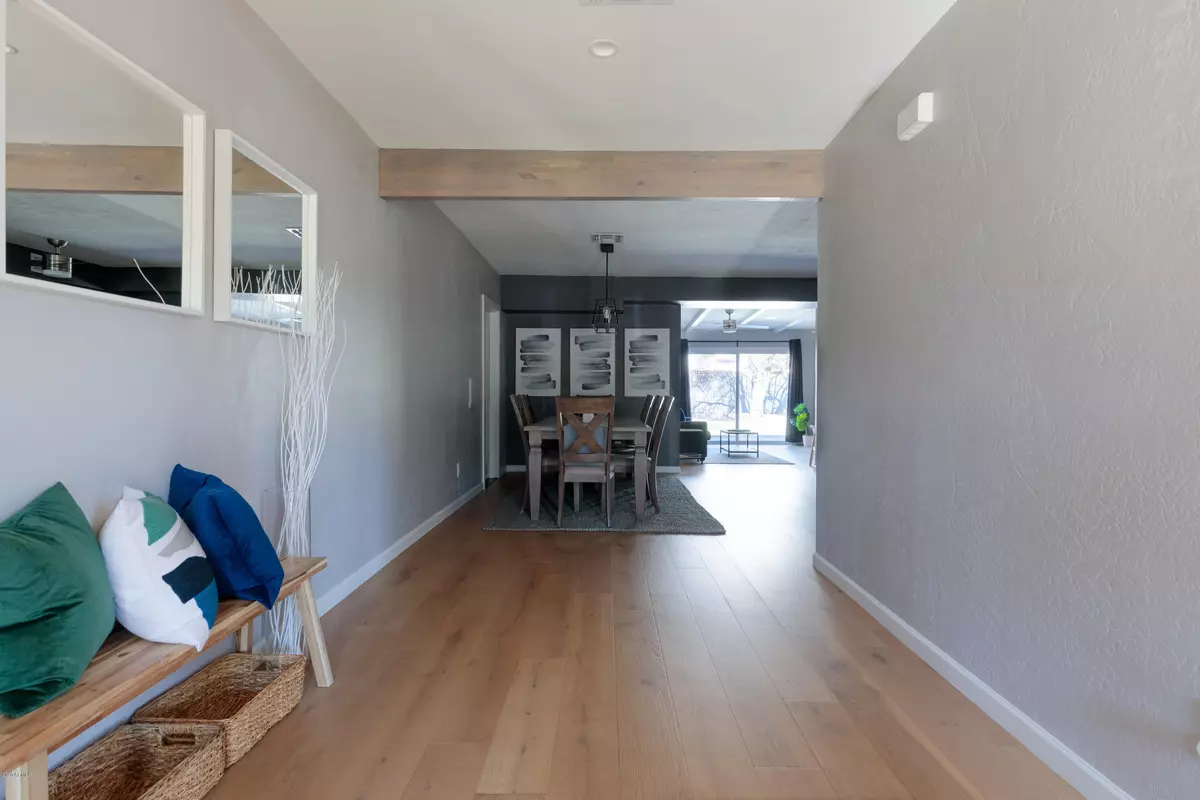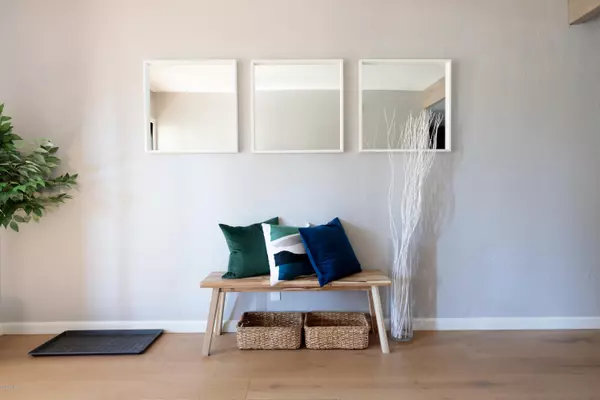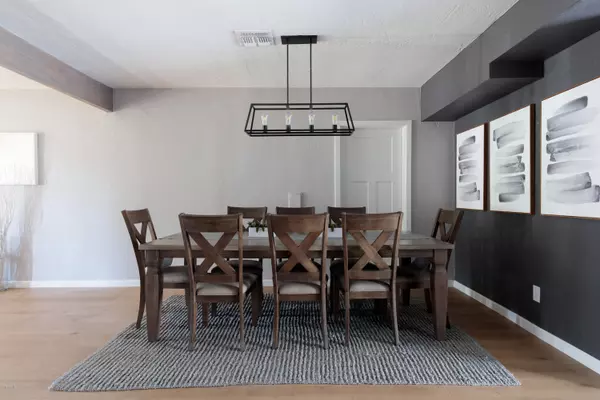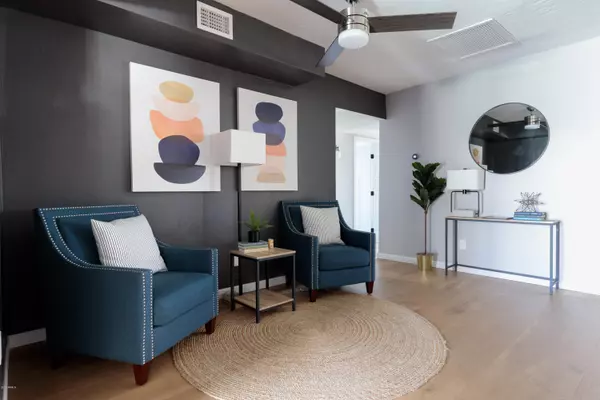$550,000
$575,000
4.3%For more information regarding the value of a property, please contact us for a free consultation.
528 W Georgia Avenue Phoenix, AZ 85013
3 Beds
2 Baths
1,853 SqFt
Key Details
Sold Price $550,000
Property Type Single Family Home
Sub Type Single Family - Detached
Listing Status Sold
Purchase Type For Sale
Square Footage 1,853 sqft
Price per Sqft $296
Subdivision Orangewood Estates
MLS Listing ID 6053019
Sold Date 04/15/20
Style Ranch
Bedrooms 3
HOA Y/N No
Originating Board Arizona Regional Multiple Listing Service (ARMLS)
Year Built 1942
Annual Tax Amount $3,282
Tax Year 2019
Lot Size 7,945 Sqft
Acres 0.18
Property Description
This unbelievable Central Phoenix historic home is waiting for you! Boasting an extensive remodel, you'll be delighted around every corner of this charming 3 bedroom, 2 bathroom beauty. Enter the home to be greeted by luxurious oak wood flooring throughout. A grand chef's kitchen opens up to a large living area with enough space for everyone! The two guest bedrooms are spacious and bright with natural light, and the guest bathroom is designed to impress. Finally, you'll love the huge master suite, with a spa-worthy walk-in shower and designer tilework. This home was lovingly renovated to preserve all the charm of the Medlock Place Historic District, while catering to today's modern homeowner.
Location
State AZ
County Maricopa
Community Orangewood Estates
Direction South on 3rd Ave to Georgia Ave. West on Georgia Ave to the home on the right.
Rooms
Other Rooms Family Room
Den/Bedroom Plus 3
Separate Den/Office N
Interior
Interior Features Breakfast Bar, Kitchen Island, Double Vanity, Full Bth Master Bdrm, High Speed Internet
Heating Natural Gas
Cooling Refrigeration
Flooring Carpet, Tile, Wood
Fireplaces Number No Fireplace
Fireplaces Type None
Fireplace No
Window Features Dual Pane
SPA None
Exterior
Exterior Feature Patio
Parking Features Dir Entry frm Garage, Electric Door Opener
Garage Spaces 1.0
Garage Description 1.0
Fence Block
Pool None
Community Features Near Light Rail Stop, Near Bus Stop, Historic District, Biking/Walking Path
Utilities Available APS, SW Gas
Amenities Available None
Roof Type Composition
Private Pool No
Building
Lot Description Sprinklers In Rear, Sprinklers In Front, Desert Back, Desert Front, Grass Front, Synthetic Grass Back, Auto Timer H2O Front, Auto Timer H2O Back
Story 1
Builder Name Unknown
Sewer Public Sewer
Water City Water
Architectural Style Ranch
Structure Type Patio
New Construction No
Schools
Elementary Schools Madison Richard Simis School
Middle Schools Madison Meadows School
High Schools Central High School
School District Phoenix Union High School District
Others
HOA Fee Include No Fees
Senior Community No
Tax ID 162-27-061
Ownership Fee Simple
Acceptable Financing Conventional, FHA, VA Loan
Horse Property N
Listing Terms Conventional, FHA, VA Loan
Financing VA
Special Listing Condition Owner/Agent
Read Less
Want to know what your home might be worth? Contact us for a FREE valuation!

Our team is ready to help you sell your home for the highest possible price ASAP

Copyright 2025 Arizona Regional Multiple Listing Service, Inc. All rights reserved.
Bought with Urban Luxe Real Estate





