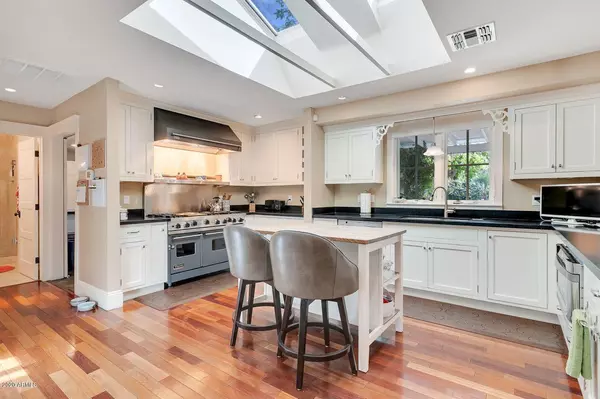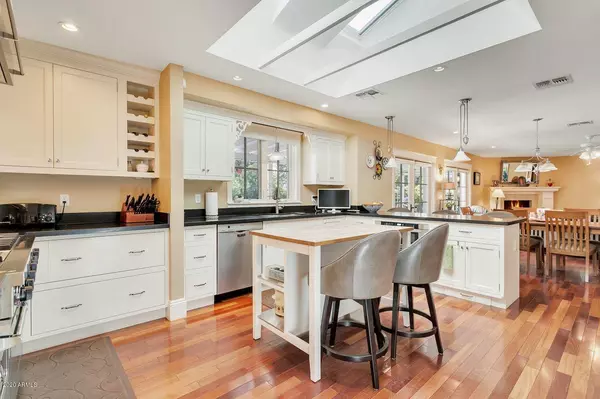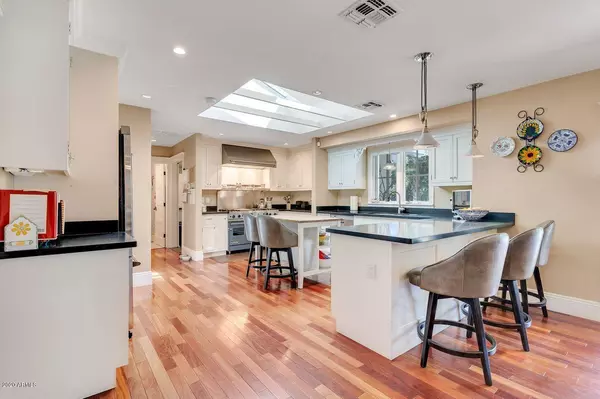$1,100,000
$1,200,000
8.3%For more information regarding the value of a property, please contact us for a free consultation.
229 W BERRIDGE Lane Phoenix, AZ 85013
5 Beds
5 Baths
3,595 SqFt
Key Details
Sold Price $1,100,000
Property Type Single Family Home
Sub Type Single Family - Detached
Listing Status Sold
Purchase Type For Sale
Square Footage 3,595 sqft
Price per Sqft $305
Subdivision Orangewood Blk 2 Lots 11-15
MLS Listing ID 6052189
Sold Date 05/20/20
Style Ranch
Bedrooms 5
HOA Y/N No
Originating Board Arizona Regional Multiple Listing Service (ARMLS)
Year Built 1965
Annual Tax Amount $10,566
Tax Year 2019
Lot Size 0.482 Acres
Acres 0.48
Property Description
Located just off of Central Ave and Bethany Home, this charming and classic North Central home sits on a ½ acre, cul-de-sac lot. It has 5 bedrooms (including a split guest suite), and 5 bathrooms (including an outdoor pool bath and shower) The versatile laundry room is large enough for a craft room/office. The master bedroom retreat includes a quaint fireplace, and two walk-in closets, one with laundry hook-ups. The home is graced with beautiful Brazilian cherry hardwood floors, gourmet kitchen with custom cabinets, Viking appliances, including 6-burner gas range, and granite counter tops. The kitchen ceiling was elevated, and the two large skylights bathe the area in sunlight. The renovation created a nice flow from the kitchen, to the spacious family room with FP, and formal dining
Location
State AZ
County Maricopa
Community Orangewood Blk 2 Lots 11-15
Direction From Central, go West on Bethany, right (N) on 3rd Ave, right (E) on Berridge, home is on right (S) side of street
Rooms
Other Rooms Guest Qtrs-Sep Entrn, Family Room
Master Bedroom Not split
Den/Bedroom Plus 6
Separate Den/Office Y
Interior
Interior Features Eat-in Kitchen, No Interior Steps, Pantry, Double Vanity, Full Bth Master Bdrm, Separate Shwr & Tub, High Speed Internet, Granite Counters
Heating Natural Gas
Cooling Refrigeration, Ceiling Fan(s)
Flooring Carpet, Stone, Tile, Wood
Fireplaces Type 2 Fireplace, Family Room, Master Bedroom
Fireplace Yes
Window Features Skylight(s)
SPA None
Laundry Wshr/Dry HookUp Only
Exterior
Exterior Feature Covered Patio(s), Playground, Private Yard, Built-in Barbecue
Parking Features Dir Entry frm Garage, Electric Door Opener, Rear Vehicle Entry
Garage Spaces 3.0
Garage Description 3.0
Fence Block, Wood
Pool Private
Community Features Near Bus Stop, Biking/Walking Path
Utilities Available APS, SW Gas
Amenities Available None
Roof Type Composition
Accessibility Zero-Grade Entry
Private Pool Yes
Building
Lot Description Sprinklers In Rear, Sprinklers In Front, Cul-De-Sac, Grass Front, Grass Back
Story 1
Builder Name Goodheart
Sewer Public Sewer
Water City Water
Architectural Style Ranch
Structure Type Covered Patio(s),Playground,Private Yard,Built-in Barbecue
New Construction No
Schools
Elementary Schools Madison Elementary School
Middle Schools Madison Meadows School
High Schools Central High School
School District Phoenix Union High School District
Others
HOA Fee Include No Fees
Senior Community No
Tax ID 161-25-010-B
Ownership Fee Simple
Acceptable Financing Cash, Conventional
Horse Property N
Listing Terms Cash, Conventional
Financing Other
Read Less
Want to know what your home might be worth? Contact us for a FREE valuation!

Our team is ready to help you sell your home for the highest possible price ASAP

Copyright 2025 Arizona Regional Multiple Listing Service, Inc. All rights reserved.
Bought with My Home Group Real Estate





