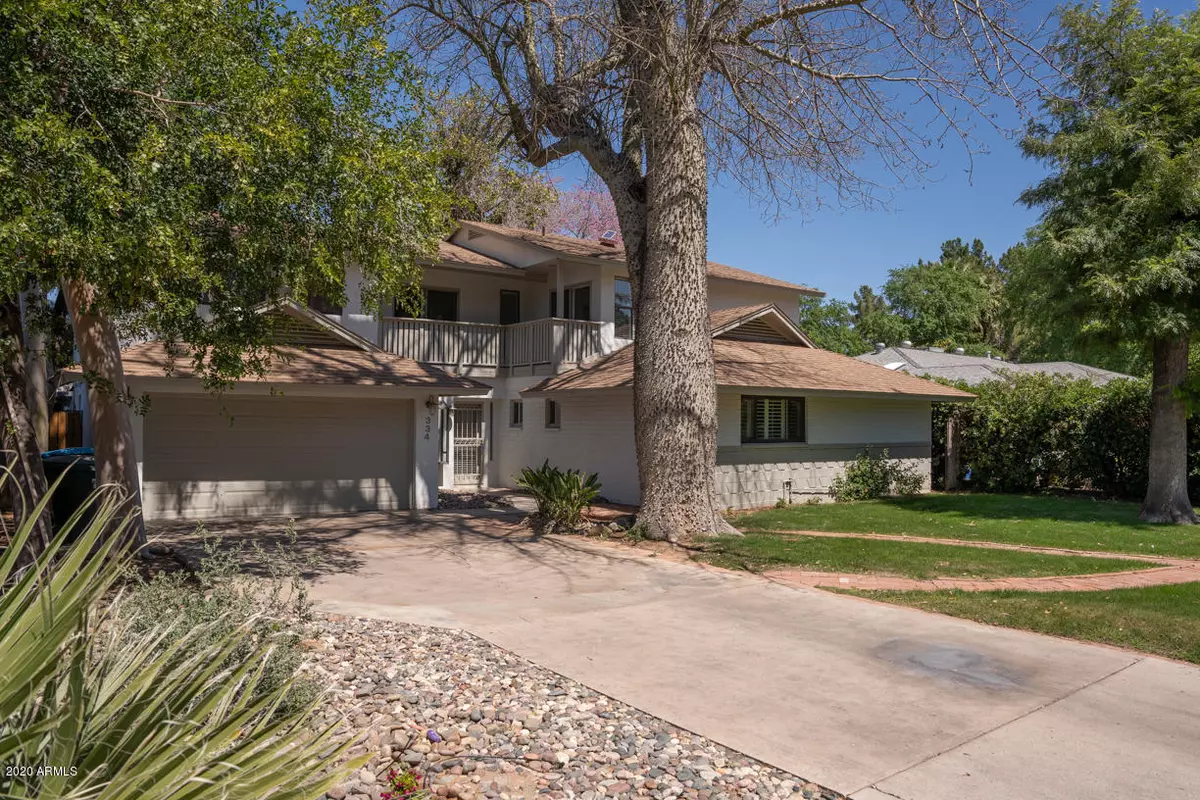$552,000
$569,999
3.2%For more information regarding the value of a property, please contact us for a free consultation.
334 W GEORGIA Avenue Phoenix, AZ 85013
6 Beds
4 Baths
3,036 SqFt
Key Details
Sold Price $552,000
Property Type Single Family Home
Sub Type Single Family - Detached
Listing Status Sold
Purchase Type For Sale
Square Footage 3,036 sqft
Price per Sqft $181
Subdivision Orangewood Estates
MLS Listing ID 6059377
Sold Date 07/01/20
Style Other (See Remarks)
Bedrooms 6
HOA Y/N No
Originating Board Arizona Regional Multiple Listing Service (ARMLS)
Year Built 1969
Annual Tax Amount $4,908
Tax Year 2019
Lot Size 9,304 Sqft
Acres 0.21
Property Description
This house was already a lush oasis in the desert, with mature trees, flood irrigation and lots of shade. But now there is more...
The owner has just completed a top-to-bottom renovation, to include all new lighting, electrical panel, new landscaping, bathroom refinishes, carpeting, kitchen renovations, a new wine chiller and architectural changes in the entry, which open up the living space. See the documents tab for a complete list.
You need to see the Essex Luxury Steam Shower and jetted tub by Aquapeutics, with surround sound and lighting!
This is a huge house; a rare find in Central Phoenix, with a two-car garage and a jetted tub in the back yard.
You have all of this, plus you can walk down the shady street to any number of restaurants, and even light rail. Don't miss it
Location
State AZ
County Maricopa
Community Orangewood Estates
Direction From Central and Camelback, go north to Georgia and west to property.
Rooms
Other Rooms Family Room
Master Bedroom Upstairs
Den/Bedroom Plus 6
Separate Den/Office N
Interior
Interior Features Master Downstairs, Upstairs, Eat-in Kitchen, Breakfast Bar, Kitchen Island, Pantry, Double Vanity, Full Bth Master Bdrm, Tub with Jets, Granite Counters
Heating Natural Gas
Cooling Refrigeration, Ceiling Fan(s)
Flooring Carpet, Stone, Tile
Fireplaces Number No Fireplace
Fireplaces Type None
Fireplace No
SPA Above Ground
Exterior
Exterior Feature Balcony, Covered Patio(s), Patio
Parking Features Electric Door Opener
Garage Spaces 2.0
Garage Description 2.0
Fence Block
Pool None
Community Features Near Light Rail Stop, Historic District
Utilities Available APS, SW Gas
Amenities Available None
Roof Type Composition
Private Pool No
Building
Lot Description Grass Front, Grass Back
Story 2
Builder Name unknown
Sewer Public Sewer
Water City Water
Architectural Style Other (See Remarks)
Structure Type Balcony,Covered Patio(s),Patio
New Construction No
Schools
Elementary Schools Madison Richard Simis School
Middle Schools Madison Meadows School
High Schools Central High School
School District Phoenix Union High School District
Others
HOA Fee Include No Fees
Senior Community No
Tax ID 162-27-110-B
Ownership Fee Simple
Acceptable Financing Cash, Conventional, VA Loan
Horse Property N
Listing Terms Cash, Conventional, VA Loan
Financing Conventional
Read Less
Want to know what your home might be worth? Contact us for a FREE valuation!

Our team is ready to help you sell your home for the highest possible price ASAP

Copyright 2025 Arizona Regional Multiple Listing Service, Inc. All rights reserved.
Bought with HomeSmart Fine Homes and Land





