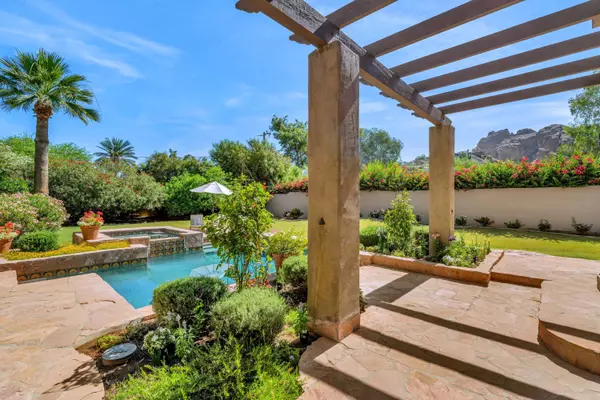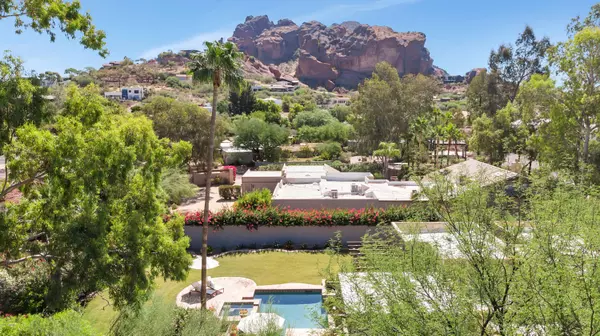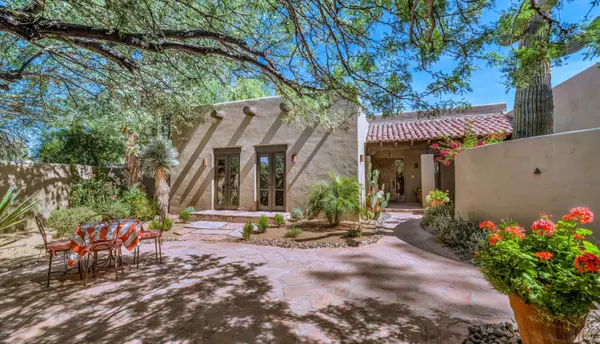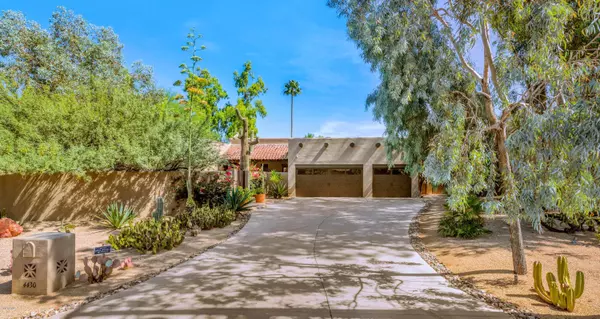$1,550,000
$1,595,000
2.8%For more information regarding the value of a property, please contact us for a free consultation.
4430 E ARLINGTON Road Phoenix, AZ 85018
4 Beds
2.5 Baths
3,147 SqFt
Key Details
Sold Price $1,550,000
Property Type Single Family Home
Sub Type Single Family - Detached
Listing Status Sold
Purchase Type For Sale
Square Footage 3,147 sqft
Price per Sqft $492
Subdivision Valhalla Amd
MLS Listing ID 6085232
Sold Date 07/24/20
Style Other (See Remarks)
Bedrooms 4
HOA Y/N No
Originating Board Arizona Regional Multiple Listing Service (ARMLS)
Year Built 1980
Annual Tax Amount $8,842
Tax Year 2019
Lot Size 0.574 Acres
Acres 0.57
Property Description
This tasteful, rustic residence sits on a phenomenal lot in a spectacular location. The unique custom style is showcased through an open floor plan full of natural sunlight. Each room is loaded with quality finishes and all of the living spaces are overflowing with warmth and character. The kitchen has a six burner Wolfe stove and cooktop, a sub zero refrigerator with four freezer drawers, a spacious work island, and an ambient breakfast nook with a wood burning fireplace. The home's many attributes include floor to ceiling picture windows that capture the essence of the incredible setting, soaring ceilings, scored concrete flooring and countertops, beautiful millwork, and great looking lighting and fixtures. The outdoors are simply spectacular with lush landscape surrounding a beautiful pool, spa, custom built-in barbecue, ramada, fireplace, meandering flagstone patios and exquisite mountain views, This home perfectly combines grandeur and comfort with spaces that are as elegant and luxurious as they are charming. If you're looking for a home filled with great taste and upscale ambiance, your search may have just ended!
Location
State AZ
County Maricopa
Community Valhalla Amd
Direction North on 44th from Stanford to first street on the east side. East on Arlington (also signed as Camelback Canyon) Third house on North side of Arlington.
Rooms
Other Rooms Great Room, Family Room
Master Bedroom Split
Den/Bedroom Plus 4
Separate Den/Office N
Interior
Interior Features Eat-in Kitchen, Breakfast Bar, Double Vanity, Full Bth Master Bdrm, Separate Shwr & Tub
Heating Natural Gas
Cooling Refrigeration, Ceiling Fan(s)
Flooring Carpet, Concrete
Fireplaces Type 2 Fireplace
Fireplace Yes
Window Features Mechanical Sun Shds
SPA Heated,Private
Exterior
Exterior Feature Patio
Garage Separate Strge Area, RV Access/Parking
Garage Spaces 3.0
Garage Description 3.0
Fence Block
Pool Private
Utilities Available APS, SW Gas
Amenities Available None
Waterfront No
View Mountain(s)
Roof Type Tile,Foam
Private Pool Yes
Building
Lot Description Sprinklers In Rear, Sprinklers In Front, Desert Back, Desert Front
Story 1
Builder Name Custom
Sewer Septic in & Cnctd
Water City Water
Architectural Style Other (See Remarks)
Structure Type Patio
New Construction No
Schools
Elementary Schools Hopi Elementary School
Middle Schools Ingleside Middle School
High Schools Arcadia High School
School District Scottsdale Unified District
Others
HOA Fee Include No Fees
Senior Community No
Tax ID 171-50-033-A
Ownership Fee Simple
Acceptable Financing Cash, Conventional
Horse Property N
Listing Terms Cash, Conventional
Financing Cash
Read Less
Want to know what your home might be worth? Contact us for a FREE valuation!

Our team is ready to help you sell your home for the highest possible price ASAP

Copyright 2024 Arizona Regional Multiple Listing Service, Inc. All rights reserved.
Bought with Launch Powered By Compass






