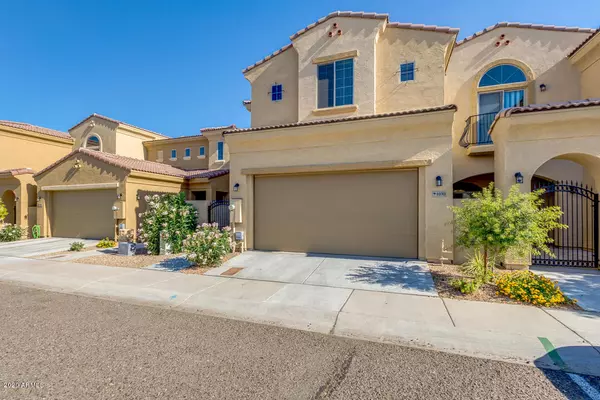$300,000
$305,000
1.6%For more information regarding the value of a property, please contact us for a free consultation.
1367 S COUNTRY CLUB Drive #1030 Mesa, AZ 85210
4 Beds
3.5 Baths
1,931 SqFt
Key Details
Sold Price $300,000
Property Type Townhouse
Sub Type Townhouse
Listing Status Sold
Purchase Type For Sale
Square Footage 1,931 sqft
Price per Sqft $155
Subdivision Villages At Country Club 2Nd Amd
MLS Listing ID 6087552
Sold Date 07/13/20
Bedrooms 4
HOA Fees $170/mo
HOA Y/N Yes
Originating Board Arizona Regional Multiple Listing Service (ARMLS)
Year Built 2017
Annual Tax Amount $1,585
Tax Year 2019
Lot Size 1,587 Sqft
Acres 0.04
Property Description
Resort living at it's best in this incredible community! This premium lot features a 2 car garage with driveway and charming courtyard entry - perfect for relaxing. Light and bright interior with 10' ceilings down and 9' up, 4 spacious bedrooms with 2 master suites (1 downstairs and 1 upstairs for all your convenience), and 3.5 baths. The kitchen offers stainless steel appliances and plenty of 36'' cabinets. In both master suites you'll find a walk-in closet and en-suite bath with executive height dual sink vanities. Plenty of storage and a clean slate backyard, perfect landscaping exactly how you'd like it. You'll discover a lifestyle you will easily fall in love with this resort-like community featuring (2) 25 meter heated pools, spa & 7,000+ sq.ft. clubhouse that has a beautiful gourmet kitchen, fitness center with locker rooms, billiards room, movie theatre, fireplaces, fire pits and BBQ cookout areas to accommodate all your guests! Close to shopping, ASU, the light rail and so much more!! Don't miss out on this wonderful townhouse and community!! *Seller to transfer 2 year Old Republic "Ultimate" New Construction Home Warranty.*
Location
State AZ
County Maricopa
Community Villages At Country Club 2Nd Amd
Direction North on Country Club Dr (Pass the traffic light at Hampton), East at Palms entrance (look for 1367 sign). Follow main road to the back of complex. Unit 1030 will be on the right hand side of street.
Rooms
Other Rooms Great Room
Master Bedroom Upstairs
Den/Bedroom Plus 4
Separate Den/Office N
Interior
Interior Features Master Downstairs, Upstairs, 9+ Flat Ceilings, Vaulted Ceiling(s), 2 Master Baths, 3/4 Bath Master Bdrm, Double Vanity, Full Bth Master Bdrm, High Speed Internet, Granite Counters
Heating Electric, Other
Cooling Refrigeration, Ceiling Fan(s)
Flooring Carpet, Tile
Fireplaces Number No Fireplace
Fireplaces Type None
Fireplace No
Window Features ENERGY STAR Qualified Windows,Double Pane Windows,Low Emissivity Windows
SPA None
Exterior
Exterior Feature Patio, Private Yard
Garage Dir Entry frm Garage, Electric Door Opener, Unassigned
Garage Spaces 2.0
Garage Description 2.0
Pool None
Community Features Gated Community, Community Spa Htd, Community Spa, Community Pool Htd, Community Pool, Near Light Rail Stop, Near Bus Stop, Community Media Room, Playground, Biking/Walking Path, Clubhouse, Fitness Center
Utilities Available SRP
Amenities Available Management
Waterfront No
Roof Type Tile
Private Pool No
Building
Lot Description Gravel/Stone Front, Gravel/Stone Back
Story 2
Builder Name DR HORTON
Sewer Public Sewer
Water City Water
Structure Type Patio,Private Yard
New Construction No
Schools
Elementary Schools Lincoln Elementary School
Middle Schools Rhodes Junior High School
High Schools Dobson High School
School District Mesa Unified District
Others
HOA Name The Palms
HOA Fee Include Roof Repair,Insurance,Maintenance Grounds,Street Maint,Front Yard Maint,Roof Replacement
Senior Community No
Tax ID 139-46-418
Ownership Fee Simple
Acceptable Financing Cash, Conventional, FHA, VA Loan
Horse Property N
Listing Terms Cash, Conventional, FHA, VA Loan
Financing Conventional
Read Less
Want to know what your home might be worth? Contact us for a FREE valuation!

Our team is ready to help you sell your home for the highest possible price ASAP

Copyright 2024 Arizona Regional Multiple Listing Service, Inc. All rights reserved.
Bought with My Home Group Real Estate






