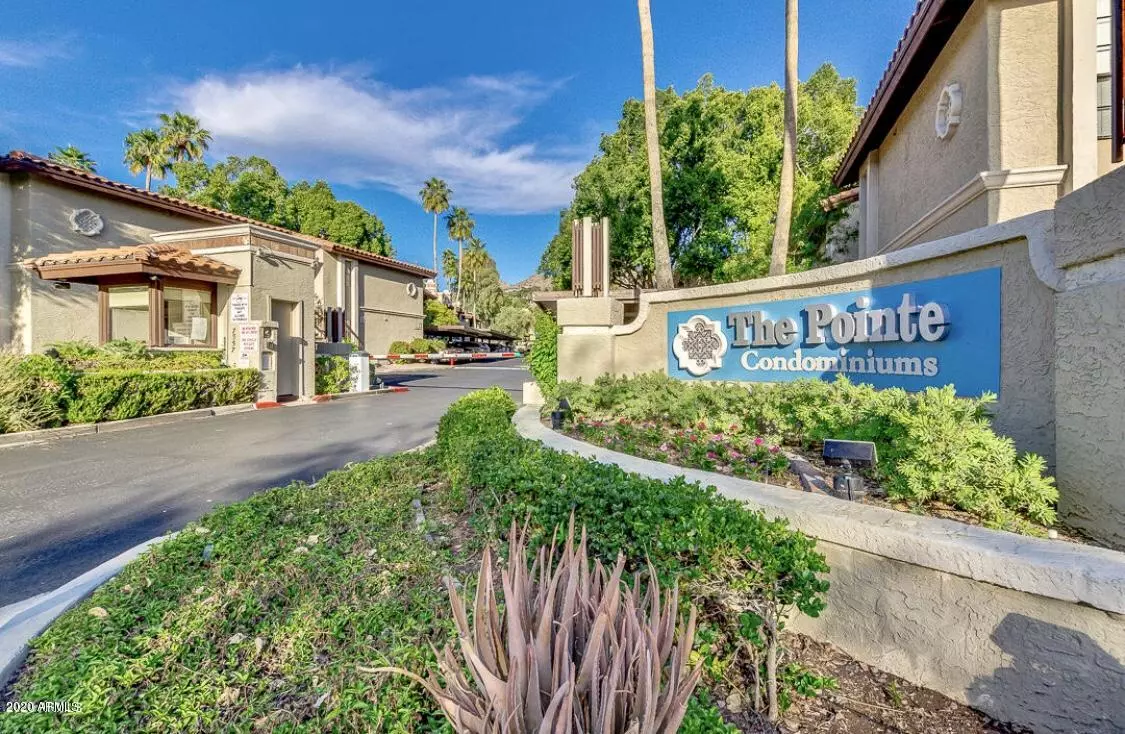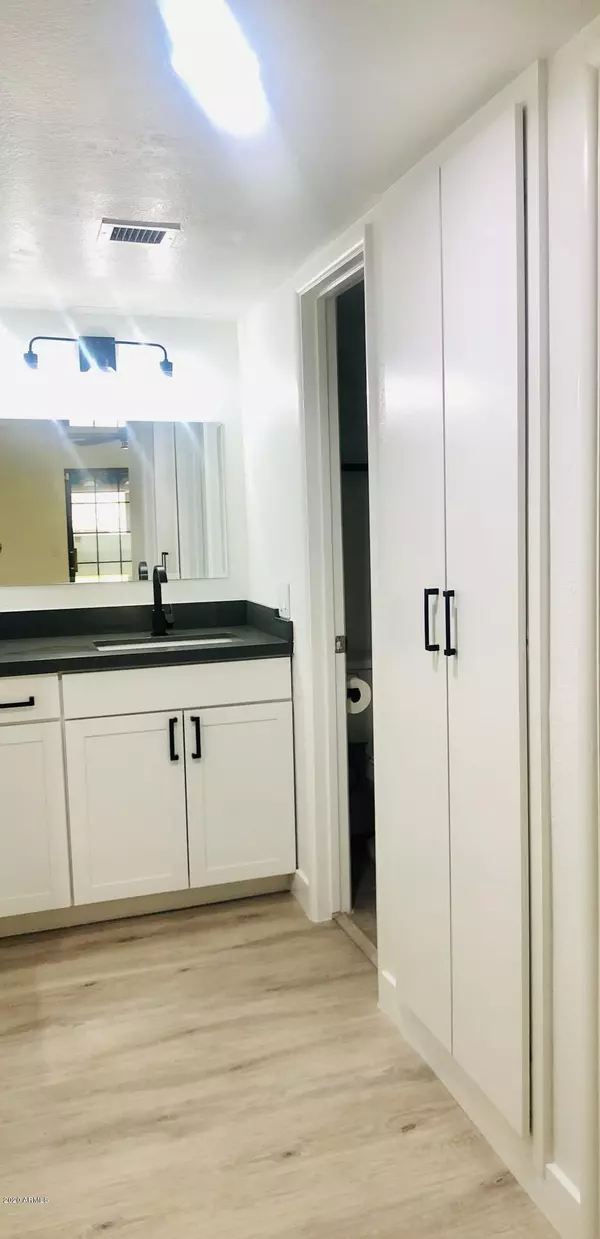$224,900
$224,900
For more information regarding the value of a property, please contact us for a free consultation.
7557 N Dreamy Draw Drive #155 Phoenix, AZ 85020
2 Beds
2 Baths
950 SqFt
Key Details
Sold Price $224,900
Property Type Condo
Sub Type Apartment Style/Flat
Listing Status Sold
Purchase Type For Sale
Square Footage 950 sqft
Price per Sqft $236
Subdivision The Pointe Resort Condominiums At Squaw Peak
MLS Listing ID 6085151
Sold Date 08/18/20
Bedrooms 2
HOA Fees $277/mo
HOA Y/N Yes
Originating Board Arizona Regional Multiple Listing Service (ARMLS)
Year Built 1984
Annual Tax Amount $1,162
Tax Year 2019
Lot Size 1,013 Sqft
Acres 0.02
Property Description
I'm so excited to list this Much Loved Condo!! In the Process of Being EXTENSIVELY REMODELED! New Kitchen, New Flooring throughout, New Appliances, Fresh Paint....
Amazing location bordering the Phoenix Mountain Preserve within Hiking Distance of Piestewa Peak along with Miles of Biking and Running Trails! When you're done Working Out Relax at the Pool (one of two) on the top of the Mountain with Stunning Views by day and City Light Views at Night or Walk to some of the Amazing Local Restaurants Uptown has to offer; Luci's Market, The Vig, The Rokerji, and So Much More! This Condo Really Has it All!! Updated, Great Schools, Great Location, Easy acess to freeways, the Airport, Golf, The Biltmore and Great Shopping!
Location
State AZ
County Maricopa
Community The Pointe Resort Condominiums At Squaw Peak
Direction Once inside Gate, proceed forward, around center loop to the left and left at stop sign. Unit 155 is at the end of first carport on the left. Gate Code: 5513 Projected Remodel Completed: July 10
Rooms
Master Bedroom Split
Den/Bedroom Plus 2
Separate Den/Office N
Interior
Interior Features Eat-in Kitchen, Breakfast Bar, Full Bth Master Bdrm, High Speed Internet
Heating Electric
Cooling Refrigeration, Ceiling Fan(s)
Flooring Laminate
Fireplaces Type 1 Fireplace
Fireplace Yes
SPA None
Laundry Wshr/Dry HookUp Only
Exterior
Exterior Feature Balcony, Covered Patio(s), Patio
Carport Spaces 1
Fence None
Pool None
Community Features Gated Community, Community Spa Htd, Community Spa, Community Pool Htd, Community Pool, Biking/Walking Path
Utilities Available APS
Amenities Available Management
View Mountain(s)
Roof Type Tile
Private Pool No
Building
Lot Description Sprinklers In Rear, Sprinklers In Front, Desert Back, Desert Front, Natural Desert Back, Grass Front, Grass Back, Auto Timer H2O Front, Auto Timer H2O Back
Story 2
Builder Name Gosnell
Sewer Public Sewer
Water City Water
Structure Type Balcony,Covered Patio(s),Patio
New Construction No
Schools
Elementary Schools Madison Elementary School
Middle Schools Madison Elementary School
High Schools Phoenix Union - Wilson College Preparatory
School District Phoenix Union High School District
Others
HOA Name Pointe @ Squaw Peak
HOA Fee Include Roof Repair,Insurance,Sewer,Cable TV,Maintenance Grounds,Street Maint,Front Yard Maint,Trash,Water,Roof Replacement,Maintenance Exterior
Senior Community No
Tax ID 164-23-122
Ownership Fee Simple
Acceptable Financing Cash, Conventional
Horse Property N
Listing Terms Cash, Conventional
Financing Conventional
Read Less
Want to know what your home might be worth? Contact us for a FREE valuation!

Our team is ready to help you sell your home for the highest possible price ASAP

Copyright 2024 Arizona Regional Multiple Listing Service, Inc. All rights reserved.
Bought with R.O.I. Properties






