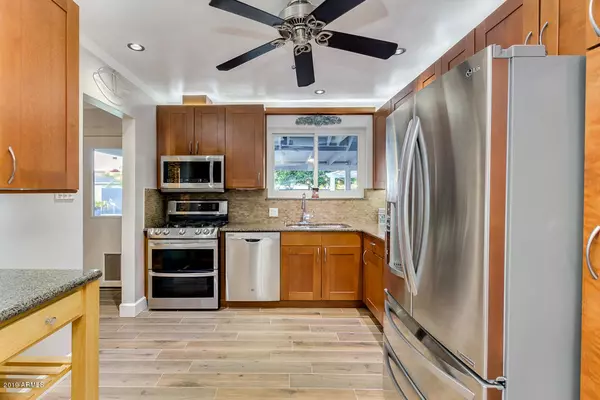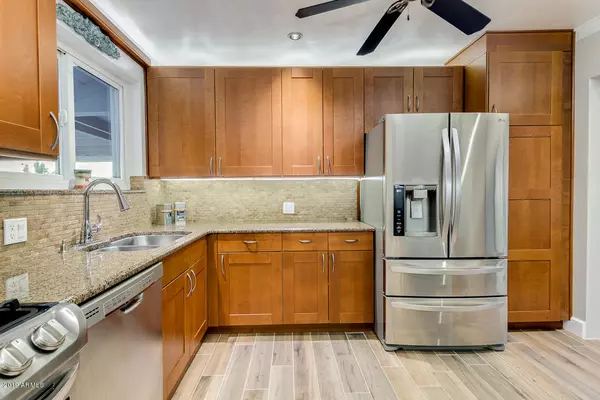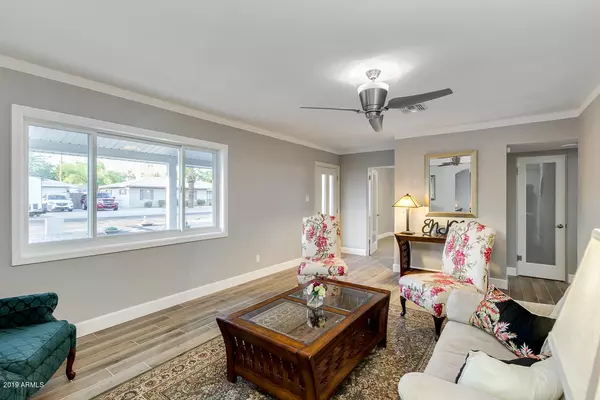$415,000
$425,000
2.4%For more information regarding the value of a property, please contact us for a free consultation.
1013 E DENTON Lane Phoenix, AZ 85014
3 Beds
2 Baths
1,345 SqFt
Key Details
Sold Price $415,000
Property Type Single Family Home
Sub Type Single Family - Detached
Listing Status Sold
Purchase Type For Sale
Square Footage 1,345 sqft
Price per Sqft $308
Subdivision Town House Manor
MLS Listing ID 5978466
Sold Date 12/11/19
Style Ranch
Bedrooms 3
HOA Y/N No
Originating Board Arizona Regional Multiple Listing Service (ARMLS)
Year Built 1951
Annual Tax Amount $2,171
Tax Year 2019
Lot Size 7,697 Sqft
Acres 0.18
Property Description
Professionally landscaped front yard, carport, RV parking and extended driveway. Immaculate interior boasts new tile and carpet, formal living & dining rooms, and new custom paint. Upgraded kitchen features stainless steel appliances, maple cabinets, travertine back-splash, granite countertops, and pantry. Master bedroom includes 2 closets, bathroom with porcelain vessel sinks & tub/shower combo. Bluetooth light/speaker and upgraded dual flush toilets in both bathrooms. Stunning backyard will take your breath away with the lush landscaping, cozy epoxy sealed covered patio and refreshing pool with newer sand filter. New roof in 2014 and new AC in 2015 that included all new duct work along with R35 insulation in attic. Top of the line Andersen windows and doors. Ceiling fans in all rooms.
Location
State AZ
County Maricopa
Community Town House Manor
Direction Head east on E Missouri Ave, Turn right onto N 10th St, Turn left onto E Denton Ln. Property will be on the right.
Rooms
Den/Bedroom Plus 3
Separate Den/Office N
Interior
Interior Features 9+ Flat Ceilings, No Interior Steps, Pantry, Double Vanity, Full Bth Master Bdrm, High Speed Internet, Granite Counters
Heating Natural Gas
Cooling Refrigeration, Ceiling Fan(s)
Flooring Carpet, Tile
Fireplaces Number No Fireplace
Fireplaces Type None
Fireplace No
Window Features Double Pane Windows
SPA None
Exterior
Exterior Feature Covered Patio(s), Playground, Patio
Garage RV Access/Parking
Carport Spaces 1
Fence Block
Pool Play Pool, Private
Landscape Description Irrigation Back, Irrigation Front
Utilities Available APS, SW Gas
Amenities Available None
Waterfront No
Roof Type Composition
Private Pool Yes
Building
Lot Description Gravel/Stone Front, Gravel/Stone Back, Grass Back, Irrigation Front, Irrigation Back
Story 1
Builder Name Unknown
Sewer Public Sewer
Water City Water
Architectural Style Ranch
Structure Type Covered Patio(s),Playground,Patio
Schools
Elementary Schools Madison Rose Lane School
Middle Schools Madison Park School
High Schools North High School
School District Phoenix Union High School District
Others
HOA Fee Include No Fees
Senior Community No
Tax ID 162-14-115
Ownership Fee Simple
Acceptable Financing Cash, Conventional, FHA, VA Loan
Horse Property N
Listing Terms Cash, Conventional, FHA, VA Loan
Financing Conventional
Read Less
Want to know what your home might be worth? Contact us for a FREE valuation!

Our team is ready to help you sell your home for the highest possible price ASAP

Copyright 2024 Arizona Regional Multiple Listing Service, Inc. All rights reserved.
Bought with DPR Realty LLC






