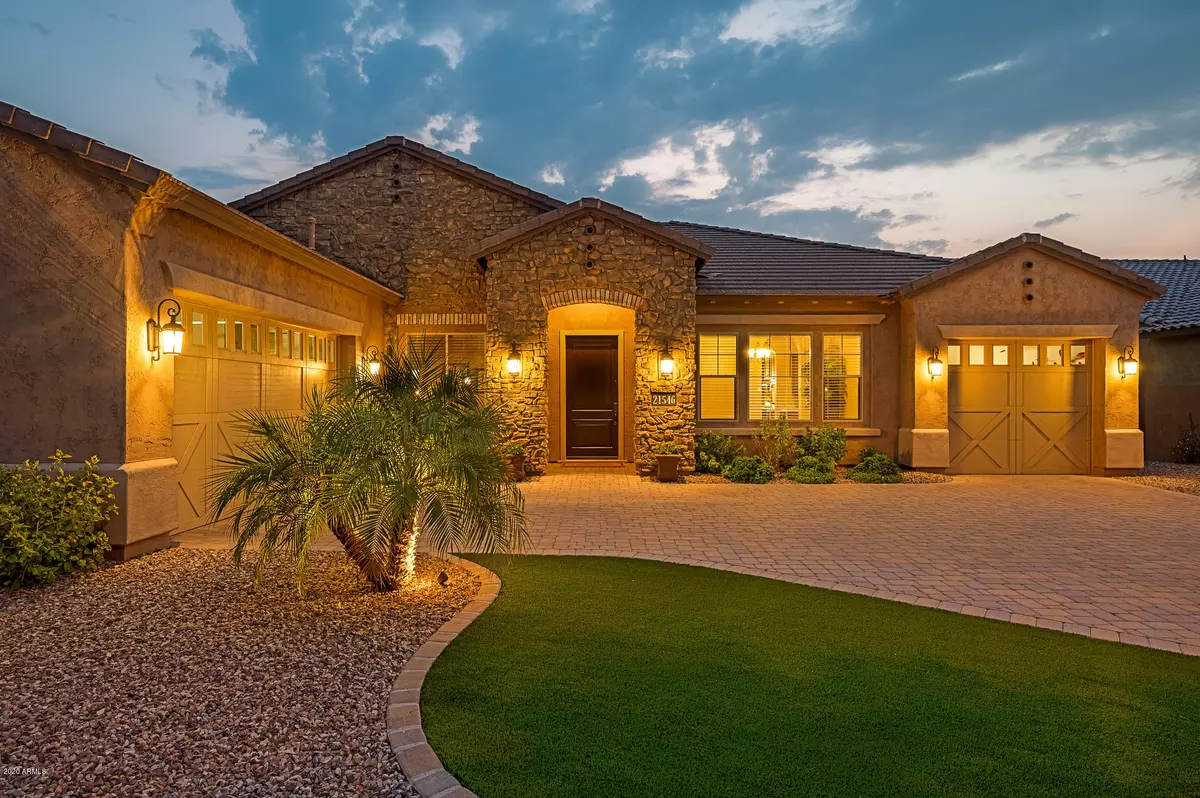$620,000
$579,990
6.9%For more information regarding the value of a property, please contact us for a free consultation.
21546 S 222ND Place Queen Creek, AZ 85142
4 Beds
3 Baths
3,022 SqFt
Key Details
Sold Price $620,000
Property Type Single Family Home
Sub Type Single Family - Detached
Listing Status Sold
Purchase Type For Sale
Square Footage 3,022 sqft
Price per Sqft $205
Subdivision Charleston Estates
MLS Listing ID 6123732
Sold Date 10/09/20
Style Ranch
Bedrooms 4
HOA Fees $128/mo
HOA Y/N Yes
Originating Board Arizona Regional Multiple Listing Service (ARMLS)
Year Built 2017
Annual Tax Amount $3,200
Tax Year 2019
Lot Size 0.291 Acres
Acres 0.29
Property Description
Welcome to your model perfect home on the BEST LOT in Queen Creek! 3022 sq/ft, this nearly new, lightly lived in home with 4BD+3.5BA+Study+3CarGar+FRML DIN! Enter Past Double Door Study & Dining that leads to a REALLY Great Room w/stone accents that opens to Designer Kitchen w/Island, DBL Ovens, B/I Micro, Gas Range w/Hood, R/O, W/I Pantry, & pass-thru to F.Dining. SPLIT FLRPN. Owner Suite w/Tray Ceilings, Bath w/Soakng Tub, Tiled Shower, 2X Sink Vanities & 2X Closets! Dsgnr touches include, 10 ft ceilings, wood plank tile, Fully Cased wndws, H20Softner, solid core doors, Soft close Cbntry, Cstm Stone Work, Designer Light Fixtrs, 5 1/4 trim, & whole house water filtration. Park-Like Backyrd w/Gas Firepit, Cool-Touch Limestone Pavers, Pergola, B/I BBQ, Fountain, Sunset & Mountain Views!
Location
State AZ
County Maricopa
Community Charleston Estates
Direction Main Entrance Charleston Estates. North on 222nd St to Escalante Rd. East on Escalante Rd to 223rd Pl. North on 223rd Pl to Quintero. West on Quintero to your new home backing the green belt!
Rooms
Other Rooms Great Room, Family Room, BonusGame Room
Master Bedroom Split
Den/Bedroom Plus 6
Separate Den/Office Y
Interior
Interior Features 9+ Flat Ceilings, Drink Wtr Filter Sys, No Interior Steps, Soft Water Loop, Kitchen Island, Pantry, Double Vanity, Full Bth Master Bdrm, Separate Shwr & Tub, Granite Counters
Heating Natural Gas, ENERGY STAR Qualified Equipment
Cooling Refrigeration, Programmable Thmstat, ENERGY STAR Qualified Equipment
Flooring Carpet, Tile
Fireplaces Number No Fireplace
Fireplaces Type None
Fireplace No
Window Features Vinyl Frame,Double Pane Windows,Low Emissivity Windows,Tinted Windows
SPA None
Laundry Other, Wshr/Dry HookUp Only, See Remarks
Exterior
Garage Attch'd Gar Cabinets, Electric Door Opener
Garage Spaces 3.0
Garage Description 3.0
Fence Block, Wrought Iron
Pool None
Community Features Playground, Biking/Walking Path
Utilities Available SRP
Amenities Available Other, Management
Waterfront No
View Mountain(s)
Roof Type Tile,Concrete
Private Pool No
Building
Lot Description Sprinklers In Rear, Sprinklers In Front, Corner Lot, Desert Front, Grass Back, Synthetic Grass Frnt, Auto Timer H2O Front, Auto Timer H2O Back
Story 1
Builder Name Cal Atlantic now Lennar
Sewer Public Sewer
Water City Water
Architectural Style Ranch
Schools
Elementary Schools Faith Mather Sossaman Elementary
Middle Schools Queen Creek Middle School
High Schools Queen Creek High School
School District Queen Creek Unified District
Others
HOA Name Charleston Estates
HOA Fee Include Maintenance Grounds
Senior Community No
Tax ID 314-10-592
Ownership Fee Simple
Acceptable Financing Cash, Conventional, VA Loan
Horse Property N
Listing Terms Cash, Conventional, VA Loan
Financing Conventional
Read Less
Want to know what your home might be worth? Contact us for a FREE valuation!

Our team is ready to help you sell your home for the highest possible price ASAP

Copyright 2024 Arizona Regional Multiple Listing Service, Inc. All rights reserved.
Bought with eXp Realty






