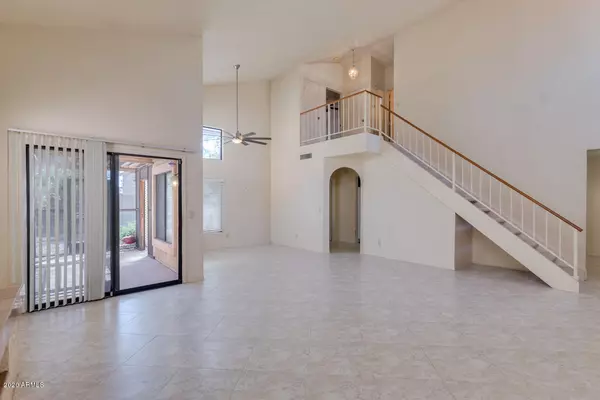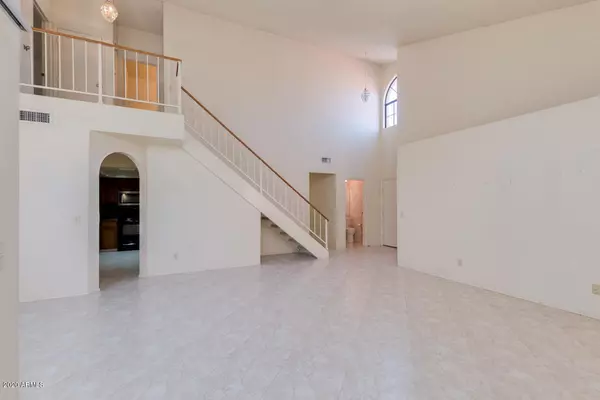$334,000
$329,900
1.2%For more information regarding the value of a property, please contact us for a free consultation.
14433 S 42ND Street Phoenix, AZ 85044
3 Beds
2.5 Baths
1,695 SqFt
Key Details
Sold Price $334,000
Property Type Single Family Home
Sub Type Single Family - Detached
Listing Status Sold
Purchase Type For Sale
Square Footage 1,695 sqft
Price per Sqft $197
Subdivision Mountain Park Ranch Unit 11 Parcel 1
MLS Listing ID 6111839
Sold Date 10/23/20
Style Contemporary
Bedrooms 3
HOA Fees $12
HOA Y/N Yes
Originating Board Arizona Regional Multiple Listing Service (ARMLS)
Year Built 1985
Annual Tax Amount $2,043
Tax Year 2019
Lot Size 5,114 Sqft
Acres 0.12
Property Description
Seller says SELL! Mountain Park Ranch! 3 bed/2.5 baths, located a Short walk to Kyrene Esperanza Elementary. Rare Master bedroom is downstairs also full master bath, and half bathdownstairs! Granite and most stainless appliances. Garage is 5 feet over long. Insulated high end garage door. East back yard and open patio for quiet afternoons, super low maintenance yards and priced reduction! TRANE HVAC is 14 seer. Buyers finance fell out so ignore DOM!
MPR community has 3 large parks, 9 total pools, 6 tennis courts, sports courts and COVERED children's playground. Closest HOA park is 1/2 mile West on Ranch Circle. Great access to the I10 and 202 freeways. Shopping and restaurants are super close. Hiking trails up the street and also west on Mt Sage, that connect to 17+ acre City Pa
Location
State AZ
County Maricopa
Community Mountain Park Ranch Unit 11 Parcel 1
Direction West on Ray rd from 48th street, south on Ranch Circle South, west on Mountain Sage, south on 42nd street
Rooms
Other Rooms Great Room, Family Room
Master Bedroom Downstairs
Den/Bedroom Plus 3
Separate Den/Office N
Interior
Interior Features Master Downstairs, Eat-in Kitchen, Vaulted Ceiling(s), Pantry, Double Vanity, Full Bth Master Bdrm, Separate Shwr & Tub, High Speed Internet, Granite Counters
Heating Electric
Cooling Refrigeration
Flooring Carpet, Tile
Fireplaces Type 1 Fireplace, Family Room
Fireplace Yes
SPA None
Exterior
Exterior Feature Patio
Garage Electric Door Opener, Extnded Lngth Garage
Garage Spaces 2.0
Garage Description 2.0
Fence Block
Pool None
Community Features Community Spa Htd, Community Spa, Community Pool Htd, Community Pool, Near Bus Stop, Tennis Court(s), Playground, Biking/Walking Path
Utilities Available SRP
Amenities Available Management, Rental OK (See Rmks)
Waterfront No
View Mountain(s)
Roof Type Tile
Private Pool No
Building
Lot Description Sprinklers In Rear, Sprinklers In Front, Gravel/Stone Front, Gravel/Stone Back, Auto Timer H2O Front, Auto Timer H2O Back
Story 2
Builder Name Pulte Homes
Sewer Public Sewer
Water City Water
Architectural Style Contemporary
Structure Type Patio
Schools
Elementary Schools Kyrene De La Esperanza School
Middle Schools Kyrene Centennial Middle School
High Schools Mountain Pointe High School
School District Tempe Union High School District
Others
HOA Name Mountain Park Ranch
HOA Fee Include Maintenance Grounds
Senior Community No
Tax ID 301-83-010
Ownership Fee Simple
Acceptable Financing Cash, Conventional
Horse Property N
Listing Terms Cash, Conventional
Financing Conventional
Read Less
Want to know what your home might be worth? Contact us for a FREE valuation!

Our team is ready to help you sell your home for the highest possible price ASAP

Copyright 2024 Arizona Regional Multiple Listing Service, Inc. All rights reserved.
Bought with Century 21 Arizona Foothills






