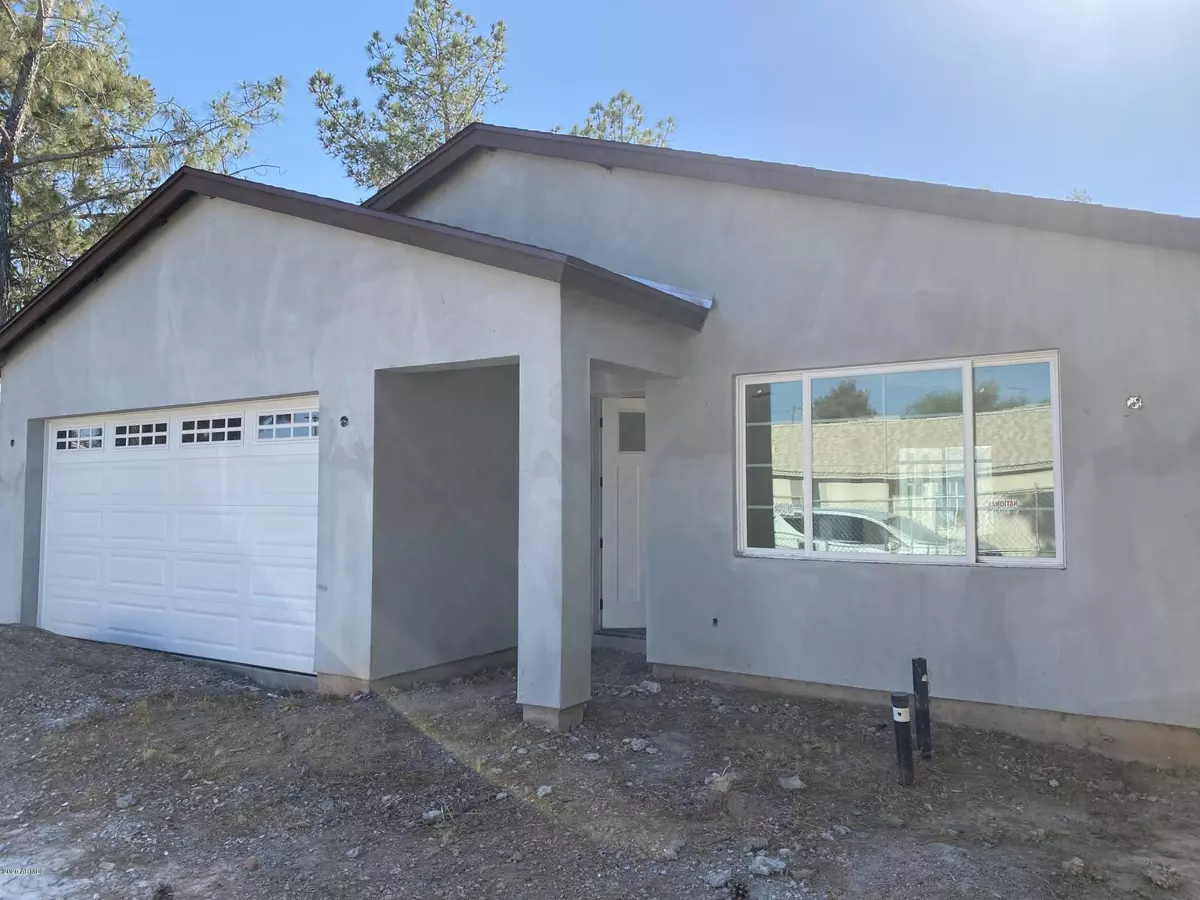$421,000
$450,000
6.4%For more information regarding the value of a property, please contact us for a free consultation.
3806 N 14TH Place Phoenix, AZ 85014
4 Beds
3 Baths
2,191 SqFt
Key Details
Sold Price $421,000
Property Type Single Family Home
Sub Type Single Family - Detached
Listing Status Sold
Purchase Type For Sale
Square Footage 2,191 sqft
Price per Sqft $192
Subdivision Sterling Tract
MLS Listing ID 6137922
Sold Date 11/30/20
Style Other (See Remarks)
Bedrooms 4
HOA Y/N No
Originating Board Arizona Regional Multiple Listing Service (ARMLS)
Year Built 2019
Annual Tax Amount $1,192
Tax Year 2019
Lot Size 7,039 Sqft
Acres 0.16
Property Description
When I walked into this project I was WOWED by the excellent craftsmanship. These bones are boss! And this is your opportunity to take this project to the finish line and make it your own! Top quality construction project that needs to be completed. Looking for buyer wanting to have fun selecting their own finishes or investor wanting to have fun completing the project. Owner awaiting capital to finish project but willing to liquidate at the right price. Plans and permits can be included in sale. Sold As-Is. This is someone's dream home in the making. Why not yours?
Location
State AZ
County Maricopa
Community Sterling Tract
Direction Located near corner of Clarendon Ave and 14th PL.
Rooms
Den/Bedroom Plus 4
Separate Den/Office N
Interior
Interior Features Eat-in Kitchen, 9+ Flat Ceilings, No Interior Steps, Vaulted Ceiling(s), Kitchen Island, 2 Master Baths, Double Vanity, Full Bth Master Bdrm, Separate Shwr & Tub, See Remarks
Flooring Concrete
Fireplaces Number No Fireplace
Fireplaces Type None
Fireplace No
Window Features Vinyl Frame,Double Pane Windows,Low Emissivity Windows
SPA None
Laundry Other, Wshr/Dry HookUp Only, See Remarks
Exterior
Exterior Feature Other
Garage Spaces 2.0
Garage Description 2.0
Fence Block
Pool None
Utilities Available APS
Amenities Available None
Roof Type Composition
Private Pool No
Building
Lot Description Dirt Front, Dirt Back
Story 1
Builder Name Artisan Builders, LLC
Sewer Public Sewer
Water City Water
Architectural Style Other (See Remarks)
Structure Type Other
New Construction No
Schools
Elementary Schools Longview Elementary School
Middle Schools Osborn Middle School
High Schools North High School
School District Phoenix Union High School District
Others
HOA Fee Include No Fees
Senior Community No
Tax ID 118-01-032-B
Ownership Fee Simple
Acceptable Financing Cash, 1031 Exchange
Horse Property N
Horse Feature See Remarks
Listing Terms Cash, 1031 Exchange
Financing Cash
Special Listing Condition Pre-Foreclosure
Read Less
Want to know what your home might be worth? Contact us for a FREE valuation!

Our team is ready to help you sell your home for the highest possible price ASAP

Copyright 2024 Arizona Regional Multiple Listing Service, Inc. All rights reserved.
Bought with Bliss Realty & Investments






