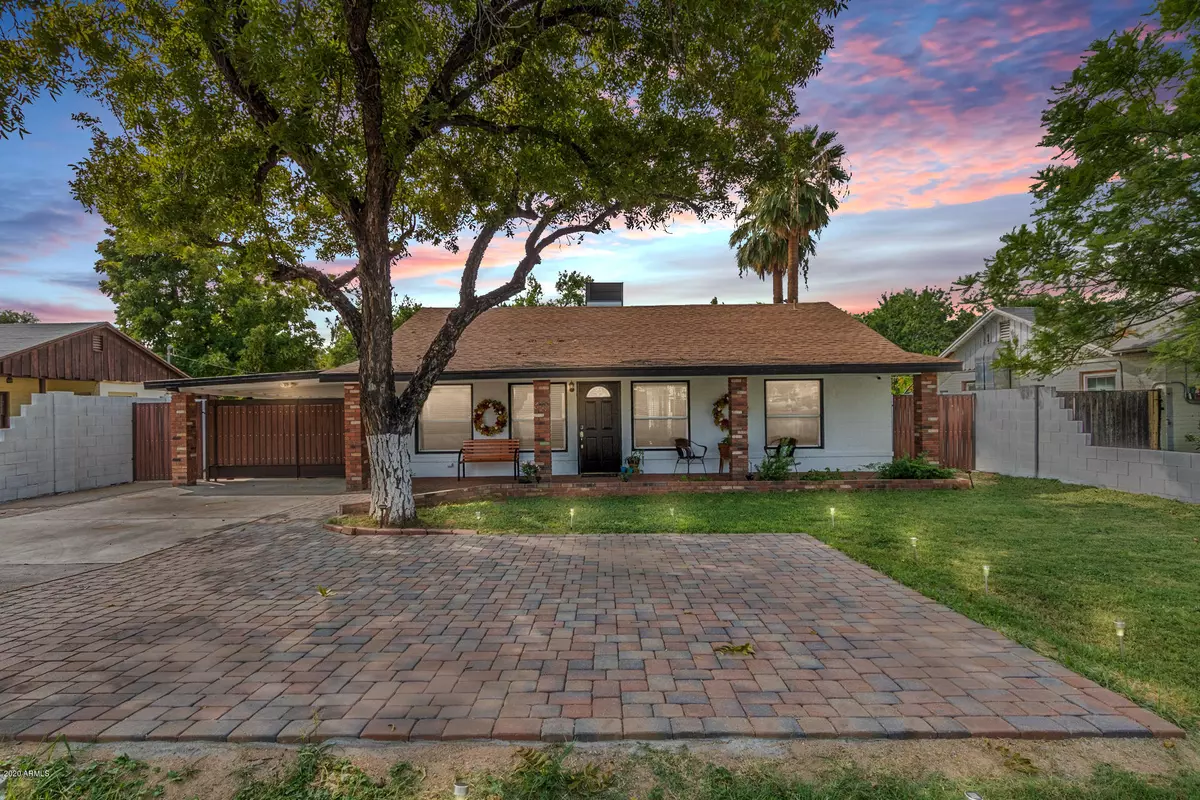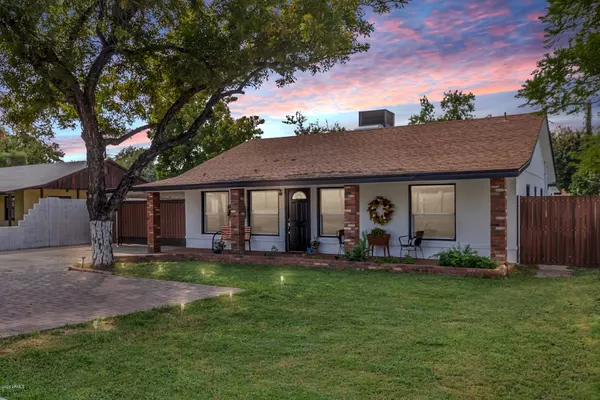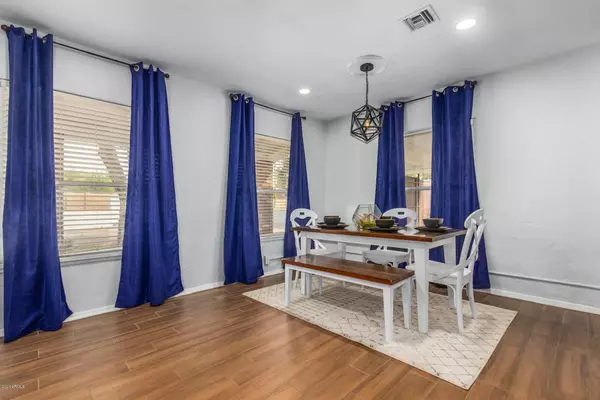$435,000
$440,000
1.1%For more information regarding the value of a property, please contact us for a free consultation.
509 W MISSOURI Avenue Phoenix, AZ 85013
4 Beds
2.5 Baths
1,710 SqFt
Key Details
Sold Price $435,000
Property Type Single Family Home
Sub Type Single Family - Detached
Listing Status Sold
Purchase Type For Sale
Square Footage 1,710 sqft
Price per Sqft $254
Subdivision Orangewood Estates
MLS Listing ID 6130807
Sold Date 12/14/20
Style Ranch
Bedrooms 4
HOA Y/N No
Originating Board Arizona Regional Multiple Listing Service (ARMLS)
Year Built 1945
Annual Tax Amount $2,914
Tax Year 2019
Lot Size 8,015 Sqft
Acres 0.18
Property Description
Check out this Medlock beauty, with a fresh coat of bright white paint on the outside and upon entry you'll enjoy the newly renovated open floor plan with wood grain tile flooring, recessed lighting, and plenty of storage throughout. Not only does it have a carport but additional parking in the front for guests. This home has been made into something special with a classy yet warm ''I'm home'' feeling. 4 full bedrooms including an over-sized master with a designer bathroom and a tub to die for. Right off the master you'll enter a newly added dreamy walk in closet. Back yard features an over sized lot with plenty of space to entertain. All of this in such a convenient desirable location! The magical ''7 to 7'' area with everything you need close by. A MUST-SEE!
Location
State AZ
County Maricopa
Community Orangewood Estates
Direction Central and Missouri
Rooms
Other Rooms Family Room
Master Bedroom Split
Den/Bedroom Plus 4
Separate Den/Office N
Interior
Interior Features Eat-in Kitchen, Breakfast Bar, Pantry, Full Bth Master Bdrm, Granite Counters
Heating Natural Gas
Cooling Refrigeration
Flooring Carpet, Tile
Fireplaces Type 1 Fireplace, Gas
Fireplace Yes
Window Features Double Pane Windows
SPA None
Exterior
Exterior Feature Storage
Parking Features Dir Entry frm Garage, RV Access/Parking, Gated
Carport Spaces 3
Fence Block
Pool None
Landscape Description Irrigation Back, Irrigation Front
Utilities Available City Electric, APS
Amenities Available None
Roof Type Composition,Foam
Private Pool No
Building
Lot Description Grass Front, Grass Back, Irrigation Front, Irrigation Back
Story 1
Builder Name Custom
Sewer Public Sewer
Water City Water
Architectural Style Ranch
Structure Type Storage
New Construction No
Schools
Elementary Schools Madison Richard Simis School
Middle Schools Madison Meadows School
High Schools Central High School
School District Phoenix Union High School District
Others
HOA Fee Include No Fees
Senior Community No
Tax ID 162-27-037
Ownership Fee Simple
Acceptable Financing Conventional, FHA, VA Loan
Horse Property N
Listing Terms Conventional, FHA, VA Loan
Financing Conventional
Read Less
Want to know what your home might be worth? Contact us for a FREE valuation!

Our team is ready to help you sell your home for the highest possible price ASAP

Copyright 2025 Arizona Regional Multiple Listing Service, Inc. All rights reserved.
Bought with Jason Mitchell Real Estate





