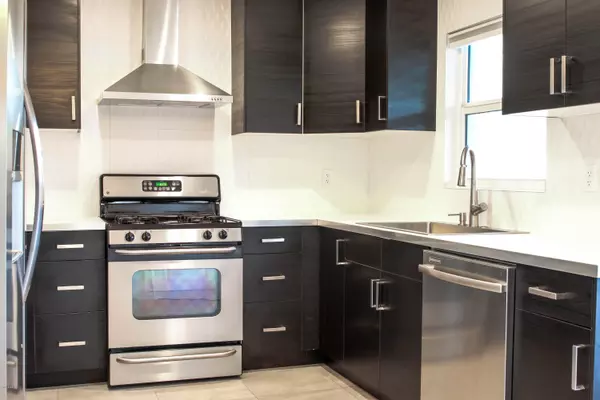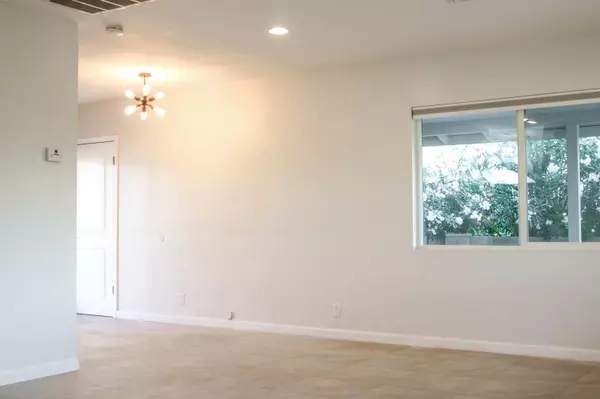$345,000
$350,000
1.4%For more information regarding the value of a property, please contact us for a free consultation.
929 E WHITTON Avenue Phoenix, AZ 85014
2 Beds
1 Bath
934 SqFt
Key Details
Sold Price $345,000
Property Type Single Family Home
Sub Type Single Family - Detached
Listing Status Sold
Purchase Type For Sale
Square Footage 934 sqft
Price per Sqft $369
Subdivision Whitton Acres
MLS Listing ID 6144820
Sold Date 11/10/20
Style Ranch
Bedrooms 2
HOA Y/N No
Originating Board Arizona Regional Multiple Listing Service (ARMLS)
Year Built 1959
Annual Tax Amount $903
Tax Year 2020
Lot Size 8,100 Sqft
Acres 0.19
Property Description
Charming residence in Central Phoenix with a spacious backyard, and brand new pool. Delightful eat-in kitchen complimented by stainless steel appliances and modern dark cabinets. Nice sized bedrooms with a beautiful tiled bath/shower combo. Located near everything you could desire within the perks of living in Phoenix. The backyard carries a really awesome bonus. The studio/workshop has new water and sewer lines running to it offering a great opportunity to expand on an already charming home. On top of that you have a covered patio, cobblestone, and artificial grass. Hold back from jumping in the pool it is quite enticing once you see those fresh blue waters!
Location
State AZ
County Maricopa
Community Whitton Acres
Direction Head North on 7th St, turn right onto E Whitton Ave. Property is on the right hand side of the street.
Rooms
Other Rooms Separate Workshop
Den/Bedroom Plus 3
Separate Den/Office Y
Interior
Interior Features Eat-in Kitchen, 9+ Flat Ceilings, No Interior Steps, High Speed Internet
Heating Natural Gas
Cooling Refrigeration, Ceiling Fan(s)
Flooring Tile
Fireplaces Number No Fireplace
Fireplaces Type None
Fireplace No
Window Features Double Pane Windows
SPA None
Exterior
Exterior Feature Covered Patio(s), Patio, Storage
Carport Spaces 1
Fence Block
Pool Private
Landscape Description Irrigation Front
Utilities Available APS, SW Gas
Amenities Available None
Roof Type Composition
Accessibility Mltpl Entries/Exits
Private Pool Yes
Building
Lot Description Gravel/Stone Front, Gravel/Stone Back, Grass Front, Synthetic Grass Back, Irrigation Front
Story 1
Builder Name Unknown
Sewer Public Sewer
Water City Water
Architectural Style Ranch
Structure Type Covered Patio(s),Patio,Storage
New Construction No
Schools
Elementary Schools Encanto School
Middle Schools Osborn Middle School
High Schools North High School
School District Phoenix Union High School District
Others
HOA Fee Include No Fees
Senior Community No
Tax ID 118-18-013
Ownership Fee Simple
Acceptable Financing Cash, Conventional, FHA, VA Loan
Horse Property N
Listing Terms Cash, Conventional, FHA, VA Loan
Financing Conventional
Read Less
Want to know what your home might be worth? Contact us for a FREE valuation!

Our team is ready to help you sell your home for the highest possible price ASAP

Copyright 2024 Arizona Regional Multiple Listing Service, Inc. All rights reserved.
Bought with Russ Lyon Sotheby's International Realty






