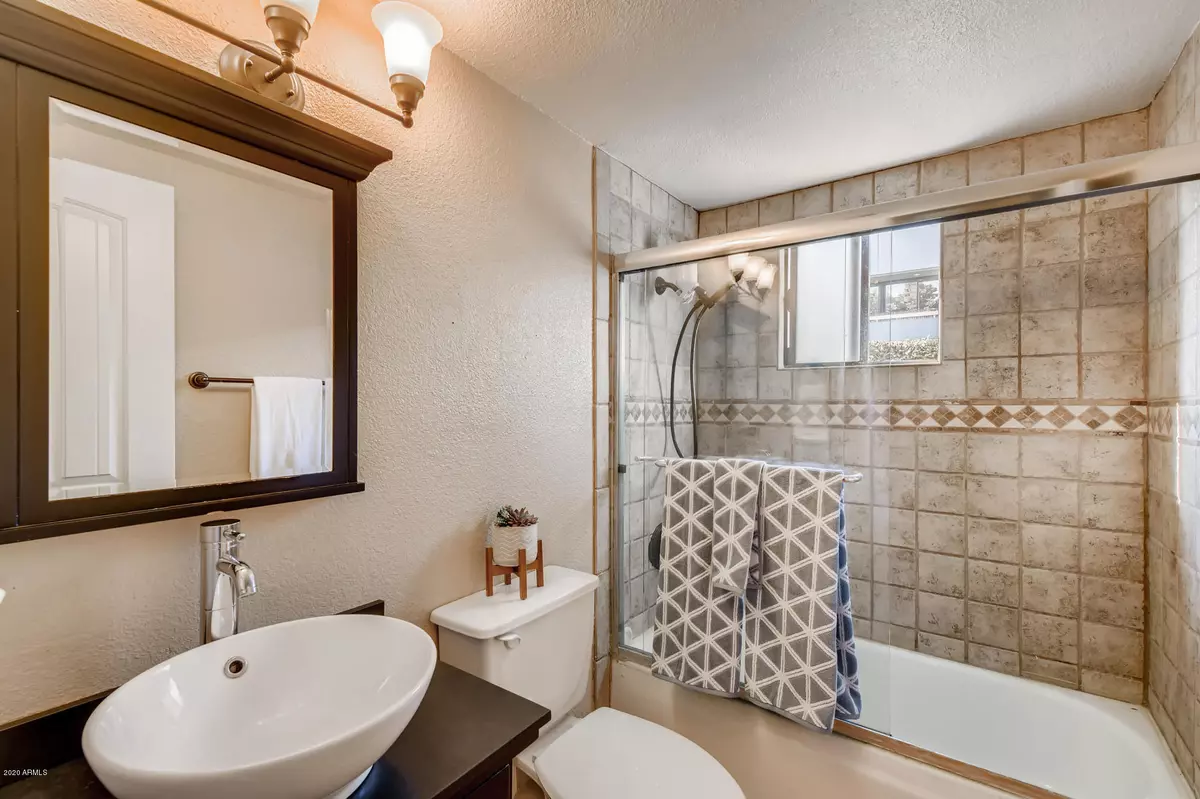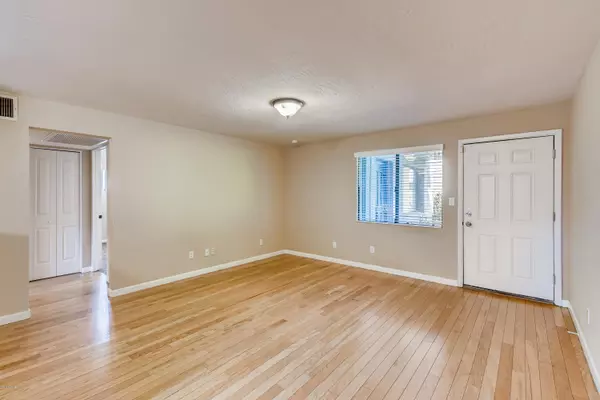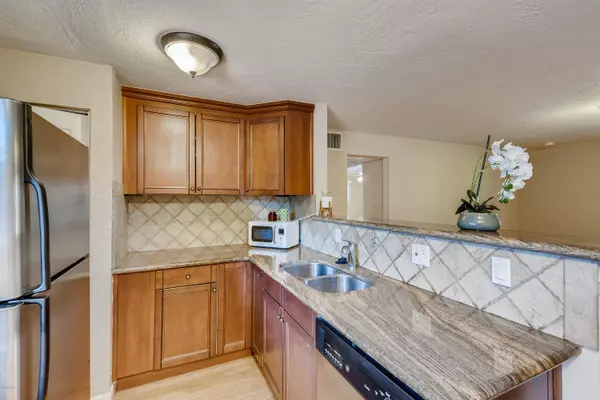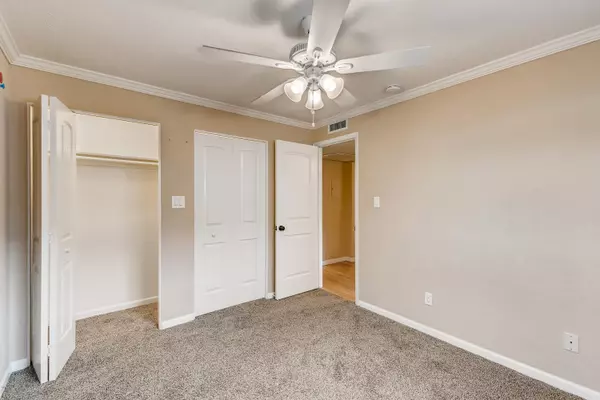$134,000
$135,000
0.7%For more information regarding the value of a property, please contact us for a free consultation.
4224 N 12TH Street #103 Phoenix, AZ 85014
2 Beds
1 Bath
750 SqFt
Key Details
Sold Price $134,000
Property Type Condo
Sub Type Apartment Style/Flat
Listing Status Sold
Purchase Type For Sale
Square Footage 750 sqft
Price per Sqft $178
Subdivision Montrachet Condominium Amd
MLS Listing ID 6138284
Sold Date 10/30/20
Style Other (See Remarks)
Bedrooms 2
HOA Fees $197/mo
HOA Y/N Yes
Originating Board Arizona Regional Multiple Listing Service (ARMLS)
Year Built 1956
Annual Tax Amount $317
Tax Year 2020
Lot Size 723 Sqft
Acres 0.02
Property Description
LOCATION, LOCATION, LOCATION!!! This gated ground level cozy 2 bedroom 1 bath condo is centrally located within a 10 mile radius of Phoenix Sky Harbor International Airport, the Light Rail, Biltmore Fashion Square Mall, Wrigley Mansion, Phoenix Art Museum, Talking Stick Resort Arena (Sun's/Mercury games, concerts), Chase Field (home of the Diamondbacks), Arizona Science Center, ASU Downtown, University of Arizona College of Medicine – Phoenix, Brophy College Preparatory, Xavier College Preparatory. It also provides convenient access to dining, the nightlife, mountains, parks, and much more for great outdoor activities. However the best feature of this property is the price. Don't wait, call to schedule a viewing for your new home!
Location
State AZ
County Maricopa
Community Montrachet Condominium Amd
Direction From Indian School head north on 12th ST, then West on Devonshire, Corner Building NW corner 12th & Devonshire.
Rooms
Other Rooms Great Room
Master Bedroom Not split
Den/Bedroom Plus 2
Separate Den/Office N
Interior
Interior Features Eat-in Kitchen, No Interior Steps, Granite Counters
Heating Natural Gas
Cooling Refrigeration, Ceiling Fan(s)
Flooring Carpet, Wood
Fireplaces Number No Fireplace
Fireplaces Type None
Fireplace No
Window Features Double Pane Windows
SPA None
Laundry None
Exterior
Parking Features Unassigned, Common
Fence Block, Wood, Wire
Pool None
Community Features Gated Community, Near Light Rail Stop, Near Bus Stop
Utilities Available APS, SW Gas
Amenities Available Management, Rental OK (See Rmks), VA Approved Prjct
Roof Type Composition
Accessibility Zero-Grade Entry
Private Pool No
Building
Lot Description Desert Front, Gravel/Stone Back
Story 2
Unit Features Ground Level
Builder Name Unknown
Sewer Public Sewer
Water City Water
Architectural Style Other (See Remarks)
New Construction No
Schools
Elementary Schools Longview Elementary School
Middle Schools Osborn Middle School
High Schools North High School
School District Phoenix Union High School District
Others
HOA Name Montrachet HOA
HOA Fee Include Roof Repair,Insurance,Sewer,Maintenance Grounds,Trash,Water,Roof Replacement,Maintenance Exterior
Senior Community No
Tax ID 155-15-115
Ownership Condominium
Acceptable Financing Cash, Conventional
Horse Property N
Listing Terms Cash, Conventional
Financing Cash
Read Less
Want to know what your home might be worth? Contact us for a FREE valuation!

Our team is ready to help you sell your home for the highest possible price ASAP

Copyright 2024 Arizona Regional Multiple Listing Service, Inc. All rights reserved.
Bought with Elaine Dougher






