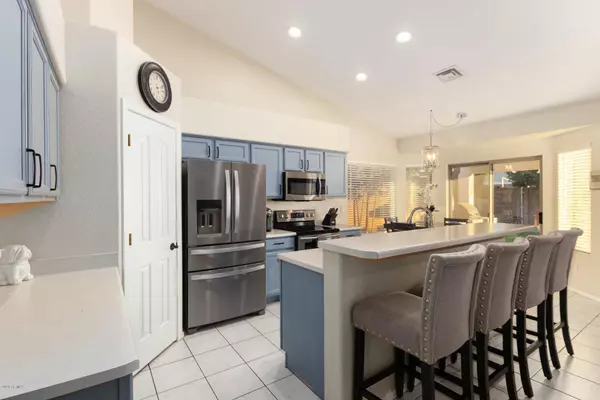$339,000
$339,000
For more information regarding the value of a property, please contact us for a free consultation.
11523 E DECATUR Street Mesa, AZ 85207
3 Beds
2 Baths
1,580 SqFt
Key Details
Sold Price $339,000
Property Type Single Family Home
Sub Type Single Family - Detached
Listing Status Sold
Purchase Type For Sale
Square Footage 1,580 sqft
Price per Sqft $214
Subdivision Meridian Hills Unit 2
MLS Listing ID 6147586
Sold Date 12/21/20
Bedrooms 3
HOA Fees $45/mo
HOA Y/N Yes
Originating Board Arizona Regional Multiple Listing Service (ARMLS)
Year Built 1998
Annual Tax Amount $1,333
Tax Year 2020
Lot Size 7,815 Sqft
Acres 0.18
Property Description
Nestled in the surrounding beauty of the Superstitions Mountains is your new home! Desert landscaping is both appealing and low maintenance. Vaulted ceilings filled with natural lighting sets the stage for the entire home. The neutral paint and tile lend for a perfect blank slate for anyone's style. Open family and kitchen make for the perfect space for entertaining and having family fun. The kitchen is very stylish with grey/blue cabinetry and polished stainless steel appliances. The master is a private retreat with a double door entrance a massive ensuite with a separate shower and bathtub and a walking closet. With a 3 car garage and an RV gate, there is room for all your outdoor toys! The backyard was built with that thought in mind. Extended paved patio, with a lush lawn and twinkling dawn to dush lights overhead makes for the ideal outdoor space! Convenient access to schools, shopping, and US 60 and Loop 202 freeways, saguaro lake, Usery Park, and more.
Some Amazing Features:
Water Softener
Three car garage with installation
A/C unit 2014
Gas water heater replace 10/12/2020
Washer and dryer convey
The shed is negotiable for $500
Backyard Oasis
Drip system
Dust to Dawn lighting system
Upgraded interior/ exterior lighting
The dryer is both gas and electric hook up
Location
State AZ
County Maricopa
Community Meridian Hills Unit 2
Direction North on Meridan, West on Dover, South on Adelle, West on Decatur to home on the south side of the street.
Rooms
Other Rooms Family Room
Den/Bedroom Plus 3
Separate Den/Office N
Interior
Interior Features Walk-In Closet(s), Eat-in Kitchen, Breakfast Bar, No Interior Steps, Vaulted Ceiling(s), Kitchen Island, Pantry, Double Vanity, Full Bth Master Bdrm, Separate Shwr & Tub, High Speed Internet
Heating Natural Gas
Cooling Refrigeration, Ceiling Fan(s)
Flooring Carpet, Tile
Fireplaces Number No Fireplace
Fireplaces Type None
Fireplace No
Window Features Double Pane Windows
SPA None
Laundry Dryer Included, Inside, Washer Included, Gas Dryer Hookup
Exterior
Exterior Feature Covered Patio(s), Patio, Built-in Barbecue
Garage Dir Entry frm Garage, Electric Door Opener, RV Gate
Garage Spaces 3.0
Garage Description 3.0
Fence Block
Pool None
Community Features Playground, Biking/Walking Path
Utilities Available SRP, SW Gas
Amenities Available Management, Rental OK (See Rmks)
Waterfront No
View Mountain(s)
Roof Type Tile
Building
Lot Description Sprinklers In Rear, Sprinklers In Front, Desert Back, Desert Front, Synthetic Grass Back
Story 1
Builder Name VIP
Sewer Public Sewer
Water Pvt Water Company
Structure Type Covered Patio(s), Patio, Built-in Barbecue
Schools
Elementary Schools Sousa Elementary School
Middle Schools Fremont Junior High School
High Schools Skyline High School
School District Mesa Unified District
Others
HOA Name Meridian Hills
HOA Fee Include Common Area Maint
Senior Community No
Tax ID 220-11-188
Ownership Fee Simple
Acceptable Financing Cash, Conventional, FHA
Horse Property N
Listing Terms Cash, Conventional, FHA
Financing Cash
Read Less
Want to know what your home might be worth? Contact us for a FREE valuation!

Our team is ready to help you sell your home for the highest possible price ASAP

Copyright 2024 Arizona Regional Multiple Listing Service, Inc. All rights reserved.
Bought with Lori Blank & Associates, LLC






