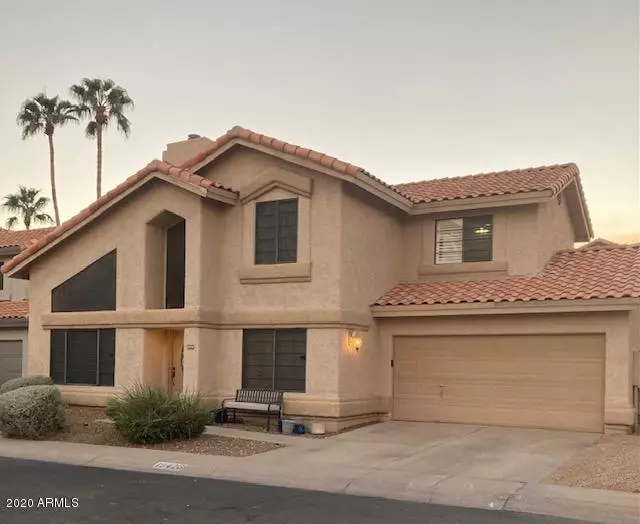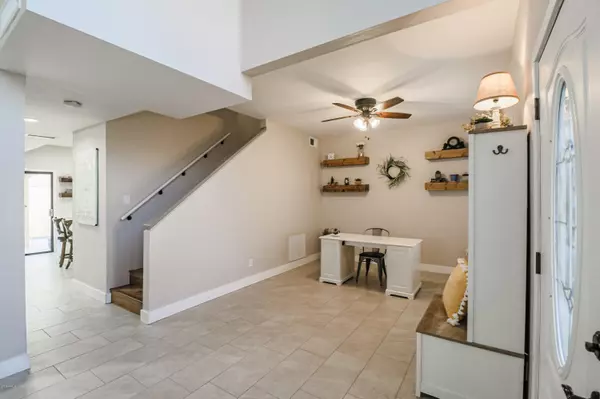$384,000
$379,000
1.3%For more information regarding the value of a property, please contact us for a free consultation.
18426 N 44TH Way Phoenix, AZ 85032
4 Beds
2.5 Baths
1,952 SqFt
Key Details
Sold Price $384,000
Property Type Single Family Home
Sub Type Single Family - Detached
Listing Status Sold
Purchase Type For Sale
Square Footage 1,952 sqft
Price per Sqft $196
Subdivision College Point Lot 1-65 Tr A-C
MLS Listing ID 6148807
Sold Date 11/20/20
Style Santa Barbara/Tuscan
Bedrooms 4
HOA Fees $46/mo
HOA Y/N Yes
Originating Board Arizona Regional Multiple Listing Service (ARMLS)
Year Built 1988
Annual Tax Amount $2,229
Tax Year 2020
Lot Size 3,851 Sqft
Acres 0.09
Property Description
Location! Near Desert Ridge and Mayo Hospital! 101 and 51. Absolutely beautiful updated home. Put this on your must to see. 4, 2.5 baths, 2 car garage. Gorgeous modern farmhouse kitchen with quartz counters, recessed lighting, distressed custom wood vent fume, and stainless appliances. Kitchen overlooks backyard, Living /Dining share a see through fireplace, tasteful updates in all areas including bathrooms with granite and Italian subway tile and just the perfect detail throughout. So much functionality in this home with living, office, dining, breakfast area as you name the space. Big + home boasts engineered hardwood through out along with 24x12 tile. Simply classic updates that you will love. All with a pool and plenty of outdoor living space. Schedule a private viewing now!
Location
State AZ
County Maricopa
Community College Point Lot 1-65 Tr A-C
Direction E on Union Hills S on 44th st E on Bluefield N on 44th way
Rooms
Other Rooms Family Room
Master Bedroom Upstairs
Den/Bedroom Plus 5
Separate Den/Office Y
Interior
Interior Features Upstairs, Breakfast Bar, Vaulted Ceiling(s), Pantry, Double Vanity, Full Bth Master Bdrm, High Speed Internet
Heating Electric
Cooling Refrigeration, Ceiling Fan(s)
Flooring Tile, Wood
Fireplaces Type 1 Fireplace, Two Way Fireplace
Fireplace Yes
SPA None
Exterior
Exterior Feature Covered Patio(s), Patio, Private Street(s)
Parking Features Electric Door Opener
Garage Spaces 2.0
Garage Description 2.0
Fence Block
Pool Play Pool, Private
Community Features Playground
Utilities Available APS
Amenities Available FHA Approved Prjct, Management, Rental OK (See Rmks), VA Approved Prjct
Roof Type Tile
Private Pool Yes
Building
Lot Description Sprinklers In Rear, Sprinklers In Front, Desert Back, Desert Front, Synthetic Grass Back
Story 2
Builder Name unknown
Sewer Public Sewer
Water City Water
Architectural Style Santa Barbara/Tuscan
Structure Type Covered Patio(s),Patio,Private Street(s)
New Construction No
Schools
Elementary Schools Whispering Wind Academy
Middle Schools Sunrise Elementary School
High Schools Paradise Valley High School
School District Paradise Valley Unified District
Others
HOA Name vision community
HOA Fee Include Maintenance Grounds
Senior Community No
Tax ID 215-12-081
Ownership Fee Simple
Acceptable Financing Cash, Conventional, FHA, VA Loan
Horse Property N
Listing Terms Cash, Conventional, FHA, VA Loan
Financing Cash
Read Less
Want to know what your home might be worth? Contact us for a FREE valuation!

Our team is ready to help you sell your home for the highest possible price ASAP

Copyright 2025 Arizona Regional Multiple Listing Service, Inc. All rights reserved.
Bought with HomeSmart





