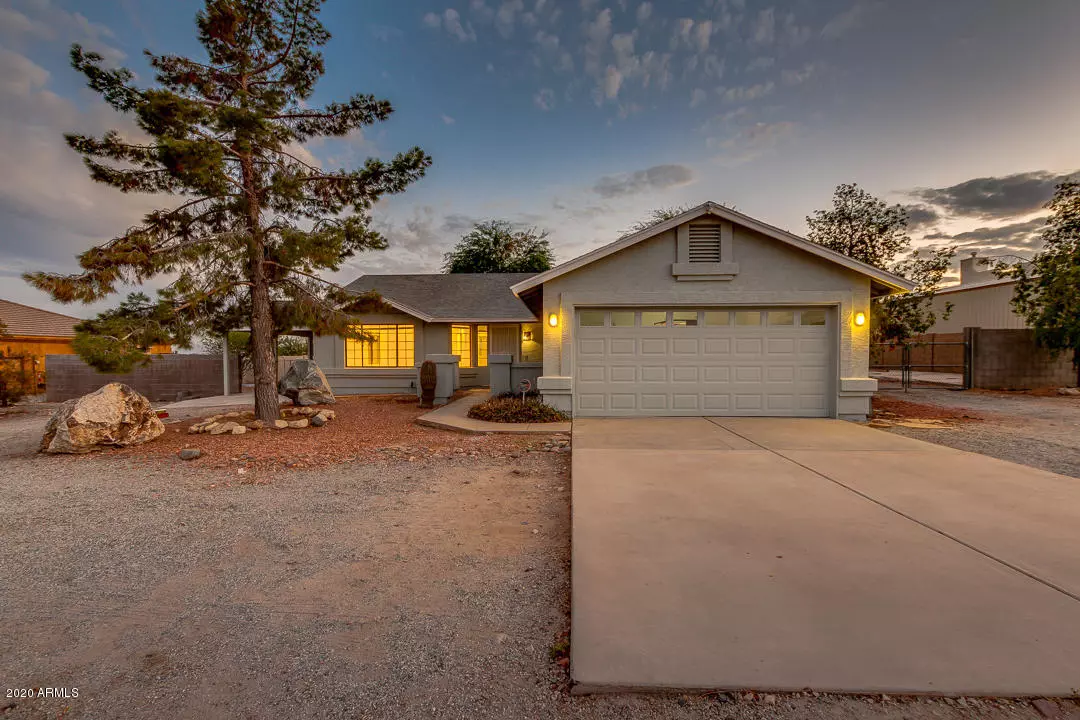$374,000
$369,900
1.1%For more information regarding the value of a property, please contact us for a free consultation.
19731 W PASADENA Avenue Litchfield Park, AZ 85340
4 Beds
3 Baths
2,200 SqFt
Key Details
Sold Price $374,000
Property Type Single Family Home
Sub Type Single Family - Detached
Listing Status Sold
Purchase Type For Sale
Square Footage 2,200 sqft
Price per Sqft $170
Subdivision Beautiful Arizona Estates Sub
MLS Listing ID 6155729
Sold Date 01/23/21
Style Ranch
Bedrooms 4
HOA Y/N No
Originating Board Arizona Regional Multiple Listing Service (ARMLS)
Year Built 1990
Annual Tax Amount $1,814
Tax Year 2020
Lot Size 0.850 Acres
Acres 0.85
Property Description
Looking or a new place o call home? You've found it! Located in Litchfield Park, this 4 bed, 3 bath property boasts low maintenance landscaping with a 2 car garage plus 2 carport parking spaces and an RV gate. Inside you will find large dining and living areas with vaulted ceilings, a den perfect for an office, and neutral paint throughout. The elegant kitchen offers ample cabinet and counter space with tile backsplash and stainless steel appliances. The stunning master bedroom boasts a full bath with separate tub and shower, as well as a spacious walk-in closet for all your belongings. Also including an expansive backyard with a covered patio, a convenient storage shed/ outbuilding and tons of potential for customizing it any way you can imagine. NO HOA- Horse property - bring your TOYS! ***NOTE*** Tax records are incorrect- the home interior (W X L) = approx. 2200 SQ FT per the seller. Buyer to verify all facts figures and measurements.
Location
State AZ
County Maricopa
Community Beautiful Arizona Estates Sub
Direction From I-10 -Head north on Jackrabbit Trail, Turn left onto Medlock Dr, Turn left onto 199th Ave, Turn left onto Pasadena Ave. Property will be on the right.
Rooms
Other Rooms Great Room, Family Room
Den/Bedroom Plus 5
Separate Den/Office Y
Interior
Interior Features Eat-in Kitchen, 9+ Flat Ceilings, Vaulted Ceiling(s), Full Bth Master Bdrm, Separate Shwr & Tub, High Speed Internet
Heating Electric
Cooling Refrigeration, Ceiling Fan(s)
Flooring Laminate, Tile
Fireplaces Number No Fireplace
Fireplaces Type None
Fireplace No
SPA None
Exterior
Exterior Feature Covered Patio(s), Storage
Garage Electric Door Opener, RV Gate, Separate Strge Area, RV Access/Parking
Garage Spaces 2.0
Carport Spaces 2
Garage Description 2.0
Fence See Remarks, Block, Chain Link, None, Wrought Iron
Pool None
Utilities Available APS
Amenities Available None
Waterfront No
View Mountain(s)
Roof Type Composition
Accessibility Accessible Door 32in+ Wide, Accessible Hallway(s)
Private Pool No
Building
Lot Description Dirt Back, Gravel/Stone Front
Story 1
Builder Name Unknown
Sewer Septic Tank
Water Pvt Water Company
Architectural Style Ranch
Structure Type Covered Patio(s),Storage
New Construction Yes
Schools
Elementary Schools Verrado Elementary School
Middle Schools Verrado Middle School
High Schools Verrado High School
School District Agua Fria Union High School District
Others
HOA Fee Include No Fees
Senior Community No
Tax ID 502-70-007-A
Ownership Fee Simple
Acceptable Financing Conventional, FHA, VA Loan
Horse Property Y
Listing Terms Conventional, FHA, VA Loan
Financing Conventional
Read Less
Want to know what your home might be worth? Contact us for a FREE valuation!

Our team is ready to help you sell your home for the highest possible price ASAP

Copyright 2024 Arizona Regional Multiple Listing Service, Inc. All rights reserved.
Bought with My Home Group Real Estate






