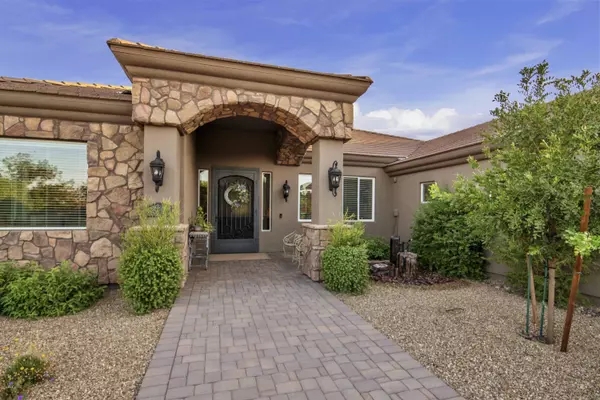$922,500
$950,000
2.9%For more information regarding the value of a property, please contact us for a free consultation.
18121 E WATFORD Drive Queen Creek, AZ 85142
4 Beds
3.5 Baths
3,443 SqFt
Key Details
Sold Price $922,500
Property Type Single Family Home
Sub Type Single Family - Detached
Listing Status Sold
Purchase Type For Sale
Square Footage 3,443 sqft
Price per Sqft $267
Subdivision Chandler Heights Citrus Tr Unit 3626
MLS Listing ID 6140486
Sold Date 01/12/21
Style Ranch,Spanish,Santa Barbara/Tuscan
Bedrooms 4
HOA Y/N No
Originating Board Arizona Regional Multiple Listing Service (ARMLS)
Year Built 2007
Annual Tax Amount $4,820
Tax Year 2020
Lot Size 1.172 Acres
Acres 1.17
Property Description
Your destiny awaits! Nestled in the outskirts of the valley near the foothills of San Tan Mountain, a hidden gem in Queen Creek is ready for its next owner. This custom single level home complete w/ RV garage & workshop sits on over an acre lot, & with horse privileges & NO HOA, your options for use are limited only by your imagination! Inside, tall ceilings & an open floor plan make for a light, bright, & spacious feel, & the giant archways, crown moulding, custom coffered- & tray-ceilings, wood blinds & travertine tile flooring throughout are pictures of elegance. Kitchen features custom Knotty Alder stained cabinets, Currey & Co lighting, granite counter tops & full tile backsplash wet island, & walk-in pantry. Laundry room has wet bar w/ granite counter top & ample cabinet... storage. Spacious den is perfect for an office or workout room & can be easily converted to a 5th bedroom if desired. Master bath features granite dual sink vanity, separate walk-in shower & jet tub with tile surround, & giant walk-in closet w/ custom built-in shelving. The resort-style backyard with mountain views is a perfect place to relax & also an entertainer's dream! Custom travertine tiles flow beneath your feet, from the extended covered patio w/ built-in surround sound, to the pergola w/ professional mist/fog system, all the way to brick face gas BBQ with granite counter top, & the rock garden water feature will help channel your zen. Beyond the enormous patio, the immaculately kept grassy yard is surrounded by shade/privacy trees & complete w/ pasture fence. RV garage has workshop area, parking for all of your cars & motor toys & still room to spare. Located by several golf clubs & hiking/biking paths, & near Power Rd & Hunt Hwy, you'll have access to shopping, dining & amenities. Don't let your chance at destiny pass you by, call now!
Location
State AZ
County Maricopa
Community Chandler Heights Citrus Tr Unit 3626
Direction W on San Tan Blvd * S (left) on Valencia Ave * W (right) on Watford to property.
Rooms
Other Rooms Family Room, BonusGame Room
Master Bedroom Split
Den/Bedroom Plus 6
Separate Den/Office Y
Interior
Interior Features Master Downstairs, Eat-in Kitchen, 9+ Flat Ceilings, Drink Wtr Filter Sys, No Interior Steps, Kitchen Island, Pantry, Double Vanity, Full Bth Master Bdrm, Separate Shwr & Tub, Tub with Jets, High Speed Internet, Granite Counters
Heating Electric
Cooling Refrigeration
Flooring Carpet, Stone, Tile
Fireplaces Type Fire Pit
Fireplace Yes
Window Features Sunscreen(s),Vinyl Frame
SPA None
Laundry WshrDry HookUp Only
Exterior
Exterior Feature Covered Patio(s), Patio
Garage Attch'd Gar Cabinets, Electric Door Opener, Extnded Lngth Garage, Over Height Garage, RV Gate, Separate Strge Area, Side Vehicle Entry, Temp Controlled, Detached, Tandem, RV Access/Parking, Gated, RV Garage
Garage Spaces 9.0
Garage Description 9.0
Fence Block, Wrought Iron, Wire
Pool None
Amenities Available None
Waterfront No
View Mountain(s)
Roof Type Tile,Concrete
Private Pool No
Building
Lot Description Sprinklers In Rear, Sprinklers In Front, Grass Front, Grass Back, Auto Timer H2O Front
Story 1
Builder Name Custom
Sewer Septic Tank
Water City Water, Pvt Water Company
Architectural Style Ranch, Spanish, Santa Barbara/Tuscan
Structure Type Covered Patio(s),Patio
Schools
Elementary Schools Patterson Elementary School - Gilbert
Middle Schools Willie & Coy Payne Jr. High
High Schools Basha High School
School District Chandler Unified District
Others
HOA Fee Include No Fees
Senior Community No
Tax ID 304-88-106-A
Ownership Fee Simple
Acceptable Financing Conventional, VA Loan
Horse Property Y
Horse Feature Arena, Barn, Corral(s), Tack Room
Listing Terms Conventional, VA Loan
Financing VA
Read Less
Want to know what your home might be worth? Contact us for a FREE valuation!

Our team is ready to help you sell your home for the highest possible price ASAP

Copyright 2024 Arizona Regional Multiple Listing Service, Inc. All rights reserved.
Bought with Coldwell Banker Realty






