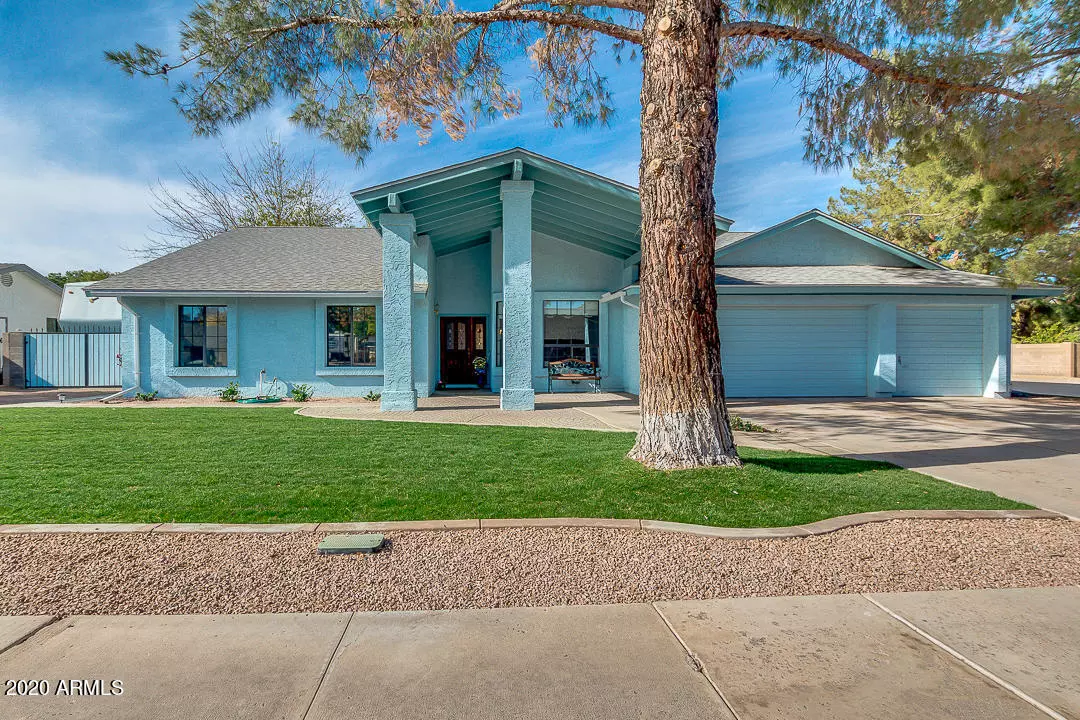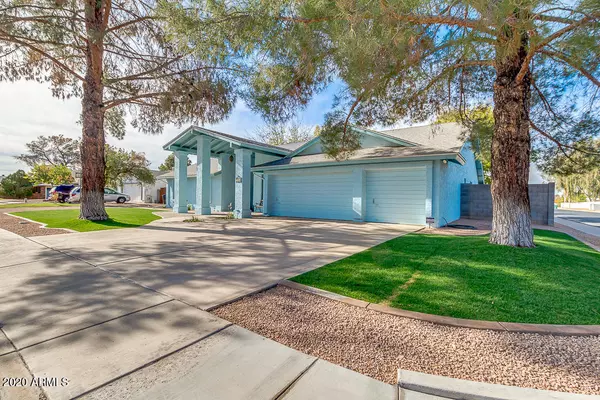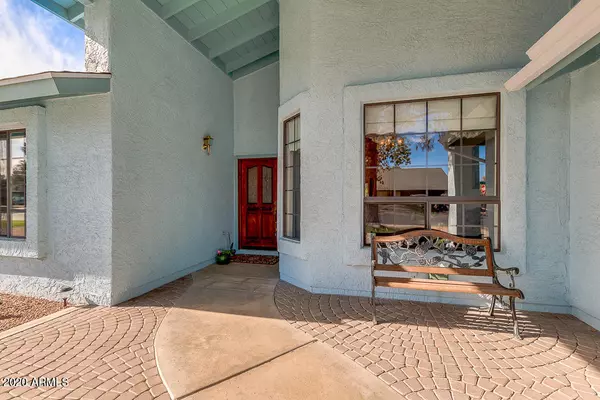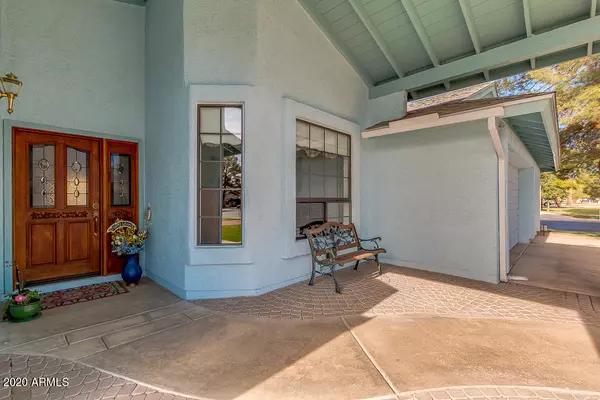$430,000
$430,000
For more information regarding the value of a property, please contact us for a free consultation.
608 S 31ST Circle Mesa, AZ 85204
4 Beds
2.5 Baths
2,445 SqFt
Key Details
Sold Price $430,000
Property Type Single Family Home
Sub Type Single Family - Detached
Listing Status Sold
Purchase Type For Sale
Square Footage 2,445 sqft
Price per Sqft $175
Subdivision Meadowgreen Unit 3
MLS Listing ID 6169686
Sold Date 01/15/21
Style Ranch
Bedrooms 4
HOA Y/N No
Originating Board Arizona Regional Multiple Listing Service (ARMLS)
Year Built 1986
Annual Tax Amount $1,959
Tax Year 2020
Lot Size 0.299 Acres
Acres 0.3
Property Description
Location, Location Location! Large Lot! Welcome home to this beautiful one owner custom built home in the heart of Mesa! NO HOA!! With over 2400
square feet your new home is situated in a beautiful Cul-d-Sac and offers 4 bedrooms and 2 1/2 baths with upgrades throughout including
wood trim baseboards, fresh paint inside and out, recently updated bathrooms and flooring, vaulted ceilings and an open floor plan. Make
your way outside and it will continue to amaze you. Lush and mature trees surround your new home with grass in front and back. Grass in
front is on a sprinkler system with irrigation rights in the backyard. Extended length 3 car garage, full back patio, 2 RV Gates with RV pad and ample parking for more than one toy. AC and roof have recently been replaced and is move in ready
Location
State AZ
County Maricopa
Community Meadowgreen Unit 3
Direction From US60, Exit Val Vista Drive, turn right. Take left on Pueblo Ave. Turn Right on 32nd. Turn left on Coralbell Ave. Turn left on 31st Circle. Home is on the Southwest Corner
Rooms
Other Rooms Family Room
Den/Bedroom Plus 4
Separate Den/Office N
Interior
Interior Features Eat-in Kitchen, Breakfast Bar, 9+ Flat Ceilings, No Interior Steps, Roller Shields, Vaulted Ceiling(s), Kitchen Island, Double Vanity, Full Bth Master Bdrm, Separate Shwr & Tub, High Speed Internet, Laminate Counters
Heating Electric
Cooling Refrigeration, Programmable Thmstat, Ceiling Fan(s)
Fireplaces Type 1 Fireplace, Family Room, Living Room
Fireplace Yes
Window Features Double Pane Windows
SPA None
Exterior
Exterior Feature Covered Patio(s), Patio, Private Yard
Garage Dir Entry frm Garage, Electric Door Opener, Extnded Lngth Garage, Over Height Garage, RV Gate, Side Vehicle Entry, RV Access/Parking
Garage Spaces 3.0
Garage Description 3.0
Fence Block, Wood
Pool None
Landscape Description Irrigation Back
Community Features Near Bus Stop
Utilities Available SRP
Amenities Available None
Waterfront No
Roof Type Composition
Accessibility Lever Handles
Private Pool No
Building
Lot Description Sprinklers In Front, Corner Lot, Cul-De-Sac, Grass Front, Grass Back, Auto Timer H2O Front, Irrigation Back
Story 1
Builder Name Custom
Sewer Public Sewer
Water City Water
Architectural Style Ranch
Structure Type Covered Patio(s),Patio,Private Yard
Schools
Elementary Schools Irving Elementary School
Middle Schools Taylor Junior High School
High Schools Mesa High School
School District Mesa Unified District
Others
HOA Fee Include No Fees
Senior Community No
Tax ID 140-40-390
Ownership Fee Simple
Acceptable Financing Cash, Conventional, 1031 Exchange, VA Loan
Horse Property N
Listing Terms Cash, Conventional, 1031 Exchange, VA Loan
Financing Conventional
Read Less
Want to know what your home might be worth? Contact us for a FREE valuation!

Our team is ready to help you sell your home for the highest possible price ASAP

Copyright 2024 Arizona Regional Multiple Listing Service, Inc. All rights reserved.
Bought with Jason Mitchell Real Estate






