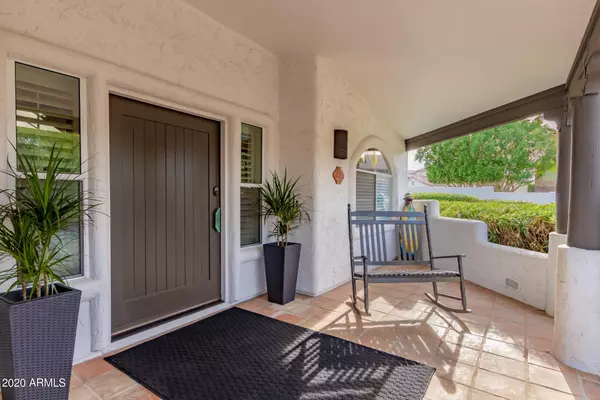$675,000
$698,500
3.4%For more information regarding the value of a property, please contact us for a free consultation.
5345 E MCLELLAN Road #123 Mesa, AZ 85205
4 Beds
3 Baths
3,150 SqFt
Key Details
Sold Price $675,000
Property Type Single Family Home
Sub Type Single Family - Detached
Listing Status Sold
Purchase Type For Sale
Square Footage 3,150 sqft
Price per Sqft $214
Subdivision Alta Mesa Estates
MLS Listing ID 6164193
Sold Date 03/19/21
Style Territorial/Santa Fe
Bedrooms 4
HOA Fees $85/qua
HOA Y/N Yes
Originating Board Arizona Regional Multiple Listing Service (ARMLS)
Year Built 1990
Annual Tax Amount $4,311
Tax Year 2020
Lot Size 0.294 Acres
Acres 0.29
Property Description
This home has had a complete remodel that is open and modern! Gorgeous porcelain wood-look tile and very high end finishes throughout. Large vaulted ceilings in expansive great room/kitchen area with charming Kiva fireplace. Tons of counter space and storage! Expansive master suite downstairs with slider to rear yard and a very romantic Kiva fireplace! Dual sinks in the master bath plus jetted tub and luxurious tiled shower. There is also another bedroom downstairs plus an office with closet and built-in wall unit with french doors access from entry. Delightful glass enclosed bonus room off entry featuring another Kiva fireplace. It's the perfect quiet getaway spot to sit and read by the fire! Newer roof & roof tiles, newer flat roof over garage ... and rear patio, newer pebble tec pool & tile, newer pool filter & heater! This home also has an upper deck with yet another Kiva fireplace - perfect for stargazing!! Two additional bedrooms upstairs with a Jack/Jill bath. Inside laundry room downstairs features a wash sink & cabinets. Laundry chute upstairs. This home has it all! The current owners did a wonderful remodel on this home & it shows!!
Location
State AZ
County Maricopa
Community Alta Mesa Estates
Direction Higley south of McKellips. Turn left on McLellan. Turn right into Alta Mesa Estates. Go thru gate and turn right. Home on left
Rooms
Other Rooms Library-Blt-in Bkcse, Family Room
Master Bedroom Downstairs
Den/Bedroom Plus 5
Separate Den/Office N
Interior
Interior Features Master Downstairs, Eat-in Kitchen, Breakfast Bar, Central Vacuum, Vaulted Ceiling(s), Kitchen Island, Double Vanity, Full Bth Master Bdrm, Separate Shwr & Tub, Tub with Jets, High Speed Internet
Heating Electric
Cooling Refrigeration, Mini Split
Flooring Carpet, Tile
Fireplaces Type 3+ Fireplace, Exterior Fireplace, Family Room, Living Room, Master Bedroom
Fireplace Yes
Window Features Skylight(s)
SPA Heated,Private
Exterior
Exterior Feature Balcony, Covered Patio(s), Patio
Garage Attch'd Gar Cabinets, Dir Entry frm Garage, Electric Door Opener, RV Gate
Garage Spaces 3.0
Garage Description 3.0
Fence Block
Pool Variable Speed Pump, Heated, Private
Community Features Gated Community, Golf, Biking/Walking Path
Utilities Available SRP
Roof Type Tile,Built-Up
Private Pool Yes
Building
Lot Description Sprinklers In Rear, Sprinklers In Front, Corner Lot, Desert Back, Desert Front, Auto Timer H2O Front, Auto Timer H2O Back
Story 2
Builder Name CUSTOM
Sewer Public Sewer
Water City Water
Architectural Style Territorial/Santa Fe
Structure Type Balcony,Covered Patio(s),Patio
New Construction No
Schools
Elementary Schools Mendoza Elementary School
Middle Schools Shepherd Junior High School
High Schools Red Mountain High School
School District Mesa Unified District
Others
HOA Name Alta Mesa Estates
HOA Fee Include Maintenance Grounds,Street Maint
Senior Community No
Tax ID 141-45-579
Ownership Fee Simple
Acceptable Financing Cash, Conventional
Horse Property N
Listing Terms Cash, Conventional
Financing Conventional
Read Less
Want to know what your home might be worth? Contact us for a FREE valuation!

Our team is ready to help you sell your home for the highest possible price ASAP

Copyright 2024 Arizona Regional Multiple Listing Service, Inc. All rights reserved.
Bought with Realty ONE Group






