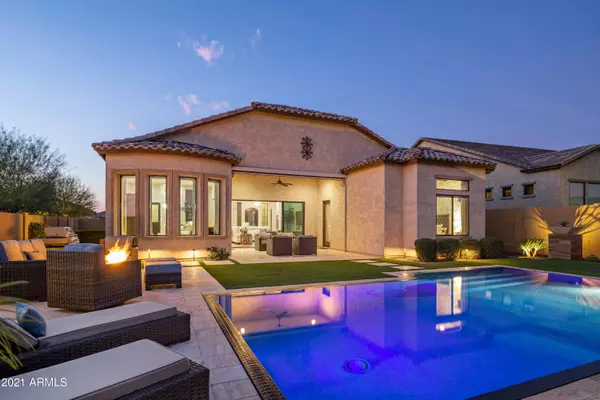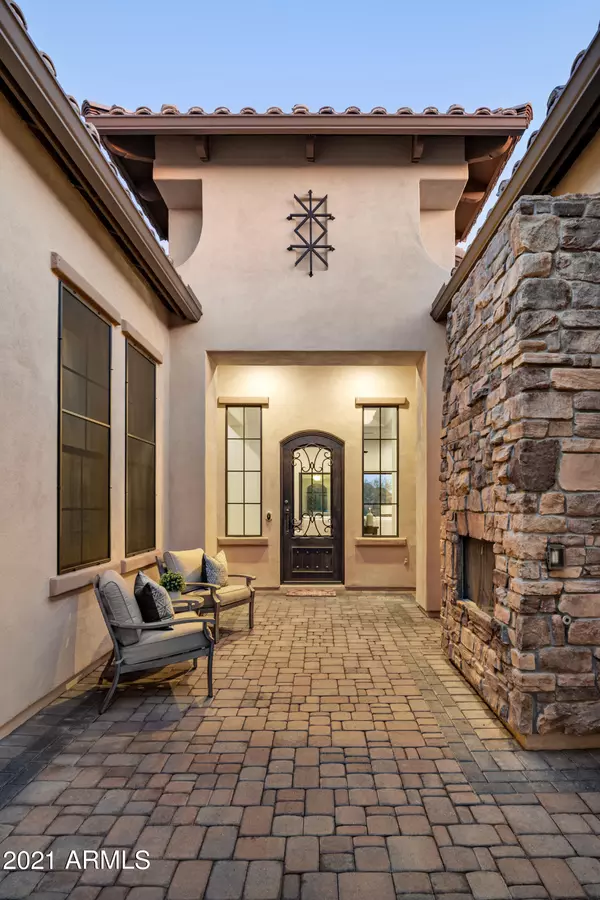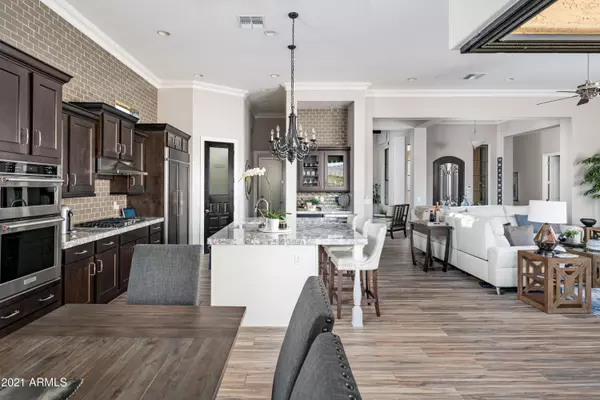$955,000
$975,000
2.1%For more information regarding the value of a property, please contact us for a free consultation.
2227 N TROWBRIDGE Street Mesa, AZ 85207
4 Beds
3.5 Baths
2,690 SqFt
Key Details
Sold Price $955,000
Property Type Single Family Home
Sub Type Single Family - Detached
Listing Status Sold
Purchase Type For Sale
Square Footage 2,690 sqft
Price per Sqft $355
Subdivision Summit At Moutain Bridge
MLS Listing ID 6178201
Sold Date 02/03/21
Style Santa Barbara/Tuscan
Bedrooms 4
HOA Fees $165/qua
HOA Y/N Yes
Originating Board Arizona Regional Multiple Listing Service (ARMLS)
Year Built 2019
Annual Tax Amount $4,889
Tax Year 2020
Lot Size 10,160 Sqft
Acres 0.23
Property Description
Covered Grand Entryways, Clock Tower, Mediterranean and Andalusian architecture express this intimate gated neighborhood. As you arrive at the home you will be welcomed by custom landscape design, three car garage, paver pathways, and a stunning archway into a front courtyard that feels like you've entered your own European villa. Upon entry you'll immediately recognize the richness and quality of the wood look floors beneath your feet, while being warmed by the natural light that fills the room. The natural light is delivered from the back courtyard through an ''L shaped'' interlocking sliding wall of glass off the extended covered patio. This perfect 4 bedroom, 3.5 bath, open floor plan will take your breath away upon entry. You'll notice the towering ceilings, lined with crown molding at every edge, and beautiful wood beams to accent. As you step into the large open living space, you'll notice office and den to your right, and just beyond the kitchen, a beautifully designed dining room (with stunning views). The star of the show is the gourmet kitchen, with large walk in pantry, an abundance of custom cabinetry, matching built in refrigerator and freezer, temperature controlled wine storage, double oven and subway tile backsplash that touches the ceiling. The kitchen's centerpiece is the large island perfect for large party service, or toasting wine with friends.
This thoughtful floor plan offers a total of 4 bedrooms. Two rooms share a "Jack and Jill" bathroom, and the third is an en suite second master suite perfect for guests. The Owners Suite is absolutely stunning and fit for an interior design magazine. The soft contrast of the wood look floors, and white washed brick accent wall is a perfect match in just the right way. The room is finished with wood beams above and wrapped with custom window treatments for privacy as the day comes to an end. The five star Master bath checks every box, with a master closet designed for elegant organization.
Beautiful custom infinity edge pool with heating and cooling, with views of the desert common area. The signature feature of this community is the rustic stone bridge connecting the southern and northern areas of Mountain Bridge for both vehicle and pedestrian access. Designed for all ages featuring 45% open space including extensive trails and paths. Enjoy the Mountain Bridge Owner's Club offering a heated pool, spa, fitness, tennis, event lawns, parks, and lifestyle activities. Great schools, dining, shopping, boating, and recreational areas just minutes away!
Location
State AZ
County Maricopa
Community Summit At Moutain Bridge
Direction From McKellips, go North on Hawes Road to Upper Canyon Trail. Go East (right) then to round-about second exit turn right into SUMMIT Community. Home is on the right.
Rooms
Other Rooms Great Room
Master Bedroom Split
Den/Bedroom Plus 4
Separate Den/Office N
Interior
Interior Features Eat-in Kitchen, 9+ Flat Ceilings, Soft Water Loop, Kitchen Island, Double Vanity, Full Bth Master Bdrm, Separate Shwr & Tub, High Speed Internet, Granite Counters
Heating Electric
Cooling Ceiling Fan(s)
Flooring Carpet, Tile
Fireplaces Type Exterior Fireplace
Fireplace Yes
Window Features Dual Pane,Low-E
SPA None
Exterior
Exterior Feature Covered Patio(s), Private Street(s), Private Yard
Garage Electric Door Opener
Garage Spaces 3.0
Garage Description 3.0
Fence Block, Wrought Iron
Pool Private
Community Features Gated Community, Community Spa Htd, Community Pool Htd, Tennis Court(s), Playground, Biking/Walking Path, Clubhouse
Amenities Available Management, Rental OK (See Rmks), VA Approved Prjct
Waterfront No
View Mountain(s)
Roof Type Tile
Private Pool Yes
Building
Lot Description Sprinklers In Rear, Sprinklers In Front, Desert Back, Desert Front, Gravel/Stone Front, Synthetic Grass Frnt, Synthetic Grass Back, Auto Timer H2O Front, Auto Timer H2O Back
Story 1
Builder Name Blandford Homes
Sewer Public Sewer
Water City Water
Architectural Style Santa Barbara/Tuscan
Structure Type Covered Patio(s),Private Street(s),Private Yard
New Construction Yes
Schools
Elementary Schools Zaharis Elementary
Middle Schools Fremont Junior High School
High Schools Red Mountain High School
School District Mesa Unified District
Others
HOA Name Summit
HOA Fee Include Maintenance Grounds,Street Maint
Senior Community No
Tax ID 219-32-745
Ownership Fee Simple
Acceptable Financing Conventional
Horse Property N
Listing Terms Conventional
Financing Cash
Read Less
Want to know what your home might be worth? Contact us for a FREE valuation!

Our team is ready to help you sell your home for the highest possible price ASAP

Copyright 2024 Arizona Regional Multiple Listing Service, Inc. All rights reserved.
Bought with Haven Realty






