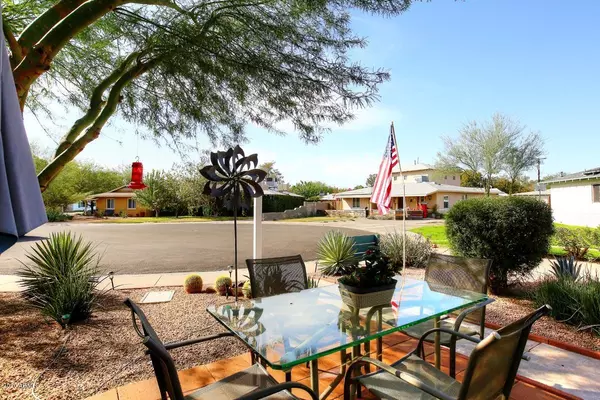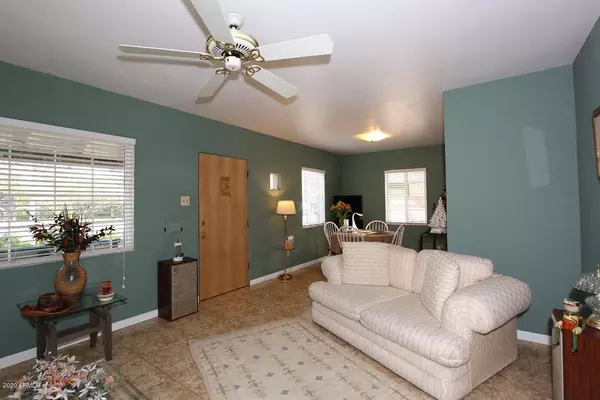$459,000
$466,000
1.5%For more information regarding the value of a property, please contact us for a free consultation.
3025 N 15TH Place Phoenix, AZ 85014
4 Beds
2 Baths
2,593 SqFt
Key Details
Sold Price $459,000
Property Type Single Family Home
Sub Type Single Family - Detached
Listing Status Sold
Purchase Type For Sale
Square Footage 2,593 sqft
Price per Sqft $177
Subdivision Peper-Thurman Tract
MLS Listing ID 6166171
Sold Date 02/26/21
Bedrooms 4
HOA Y/N No
Originating Board Arizona Regional Multiple Listing Service (ARMLS)
Year Built 1949
Annual Tax Amount $2,953
Tax Year 2020
Lot Size 0.261 Acres
Acres 0.26
Property Description
If you are looking for a home in a cul de sac that has lots of room for entertaining and a large lot size plus an amazing amount of living space & storage, look no further.
This home boasts an abundance of space for your family. 4 bedrooms, 2 baths, a great room, a family room, dining room. The Master bedroom has an office and work out space & sitting area, with room to spare! Wonderful natural light throughout the great room. Kitchen flows into the pantry area and 2nd dining area.
Need room for your cars & toys? Oversized 2 car garage PLUS a 2 car tandem garage PLUS 2 storage rooms! Going out the French doors, a lovely patio with so much outdoor space. Use for entertaining, gardening, storage, your business, many possibilities!! NO HOA Seller never used auto watering system, convey as
Location
State AZ
County Maricopa
Community Peper-Thurman Tract
Direction Head north on 16th St, Turn left onto Pinchot Ave, Turn right onto 15th Pl. Property will be on the right.
Rooms
Other Rooms Great Room, Family Room
Den/Bedroom Plus 4
Separate Den/Office N
Interior
Interior Features 9+ Flat Ceilings, 3/4 Bath Master Bdrm, High Speed Internet
Heating Natural Gas, Other
Cooling Refrigeration, Ceiling Fan(s)
Flooring Carpet, Tile
Fireplaces Number No Fireplace
Fireplaces Type None
Fireplace No
SPA None
Exterior
Exterior Feature Covered Patio(s), Patio
Parking Features Separate Strge Area, Detached
Garage Spaces 2.0
Garage Description 2.0
Fence Wood
Pool None
Community Features Biking/Walking Path
Utilities Available APS, SW Gas
Amenities Available None
Roof Type Composition
Private Pool No
Building
Lot Description Sprinklers In Rear, Sprinklers In Front, Alley, Desert Back, Desert Front
Story 1
Builder Name unknown
Sewer Public Sewer
Water City Water
Structure Type Covered Patio(s),Patio
New Construction No
Schools
Elementary Schools Longview Elementary School
Middle Schools Osborn Middle School
High Schools North High School
School District Phoenix Union High School District
Others
HOA Fee Include No Fees
Senior Community No
Tax ID 118-13-032-A
Ownership Fee Simple
Acceptable Financing Cash, Conventional, FHA, VA Loan
Horse Property N
Listing Terms Cash, Conventional, FHA, VA Loan
Financing Conventional
Read Less
Want to know what your home might be worth? Contact us for a FREE valuation!

Our team is ready to help you sell your home for the highest possible price ASAP

Copyright 2024 Arizona Regional Multiple Listing Service, Inc. All rights reserved.
Bought with RE/MAX Desert Showcase






