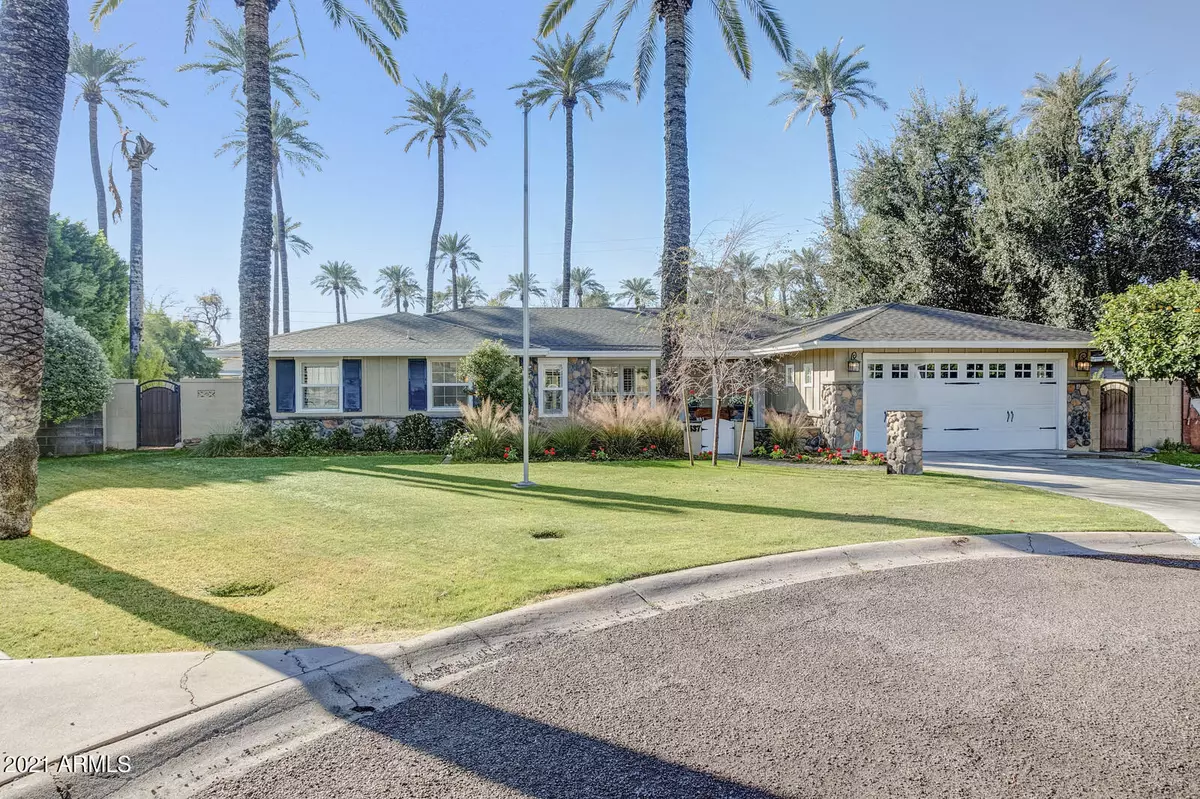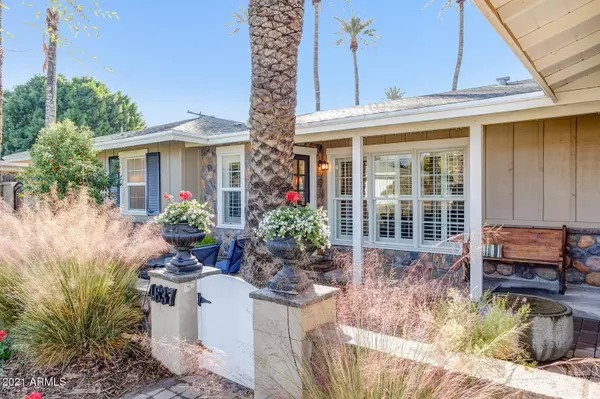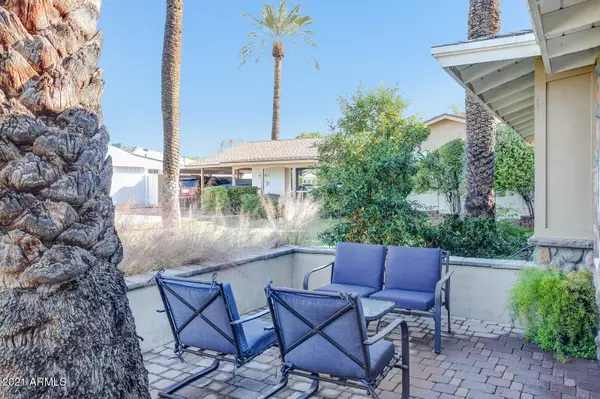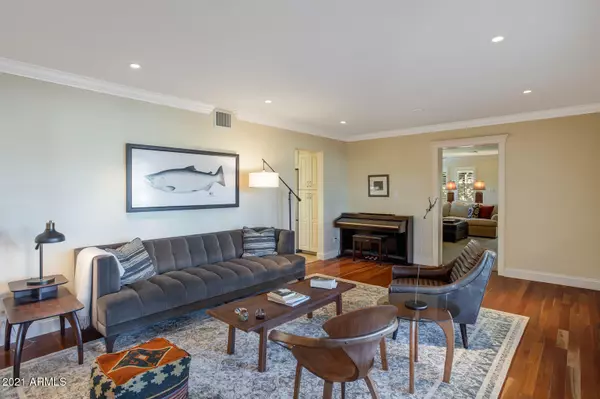$805,000
$795,000
1.3%For more information regarding the value of a property, please contact us for a free consultation.
4637 E PINCHOT Avenue Phoenix, AZ 85018
3 Beds
3 Baths
2,283 SqFt
Key Details
Sold Price $805,000
Property Type Single Family Home
Sub Type Single Family - Detached
Listing Status Sold
Purchase Type For Sale
Square Footage 2,283 sqft
Price per Sqft $352
Subdivision Hidden Village 2
MLS Listing ID 6185232
Sold Date 02/24/21
Style Ranch
Bedrooms 3
HOA Y/N No
Originating Board Arizona Regional Multiple Listing Service (ARMLS)
Year Built 1956
Annual Tax Amount $2,924
Tax Year 2020
Lot Size 9,487 Sqft
Acres 0.22
Property Description
From the moment you enter the private courtyard you are captured by the timeless design of this classic Arcadia ranch style home. Spacious and beautifully appointed, this 3-bedroom, 3 bath home with roomy family room or optional guest suite with private entrance will not disappoint. An exquisitely remodeled property with gorgeous chef's kitchen, Jenn-Air Professional Appliances, furniture grade cabinetry, and granite countertops. Every room is detailed to the same high standard of materials and workmanship with crown molding, baseboards, and traditional plantation shutters.
The home's infrastructure has been upgraded to match the cosmetics and has consistently been given SRP's rating for the top 20% of Energy Efficient Homes.
Outdoor living extended with a beautifully covered patio, commanding fireplace, covered arbor, oversized pool and hot tub, and lush grounds. The quiet cul-de-sac street is no less impressive with its history lying within a 100+ year old Date Palm Grove. This quintessential cul-de-sac family neighborhood known for quiet walks and outdoor fun is minutes from Arcadia's finest restaurants and gastropubs, shopping, and entertainment.
Location
State AZ
County Maricopa
Community Hidden Village 2
Direction East on Osborn to 46th St, South on 46th St to Pinchot Ave., East on Pinchot to 4637 on south side of Cul-de-sac.
Rooms
Other Rooms Guest Qtrs-Sep Entrn, Family Room
Master Bedroom Split
Den/Bedroom Plus 4
Separate Den/Office Y
Interior
Interior Features Breakfast Bar, No Interior Steps, 3/4 Bath Master Bdrm, Double Vanity, High Speed Internet, Granite Counters
Heating Electric
Cooling Refrigeration, Ceiling Fan(s)
Flooring Carpet, Stone, Wood
Fireplaces Type 1 Fireplace, Exterior Fireplace, Gas
Fireplace Yes
Window Features Double Pane Windows,Low Emissivity Windows
SPA Above Ground
Laundry Engy Star (See Rmks), Wshr/Dry HookUp Only
Exterior
Exterior Feature Covered Patio(s), Patio, Private Yard
Garage Dir Entry frm Garage, Electric Door Opener
Garage Spaces 2.0
Garage Description 2.0
Fence Block
Pool Diving Pool, Private
Landscape Description Irrigation Back, Irrigation Front
Utilities Available SRP, SW Gas
Amenities Available Not Managed
Waterfront No
Roof Type Composition
Accessibility Lever Handles, Accessible Hallway(s)
Private Pool Yes
Building
Lot Description Cul-De-Sac, Grass Front, Grass Back, Irrigation Front, Irrigation Back
Story 1
Builder Name Allied Homes
Sewer Public Sewer
Water City Water
Architectural Style Ranch
Structure Type Covered Patio(s),Patio,Private Yard
New Construction Yes
Schools
Elementary Schools Tavan Elementary School
Middle Schools Ingleside Middle School
High Schools Arcadia High School
School District Scottsdale Unified District
Others
HOA Fee Include No Fees
Senior Community No
Tax ID 127-04-016
Ownership Fee Simple
Acceptable Financing Cash, Conventional, VA Loan
Horse Property N
Listing Terms Cash, Conventional, VA Loan
Financing Conventional
Read Less
Want to know what your home might be worth? Contact us for a FREE valuation!

Our team is ready to help you sell your home for the highest possible price ASAP

Copyright 2024 Arizona Regional Multiple Listing Service, Inc. All rights reserved.
Bought with Launch Powered By Compass






