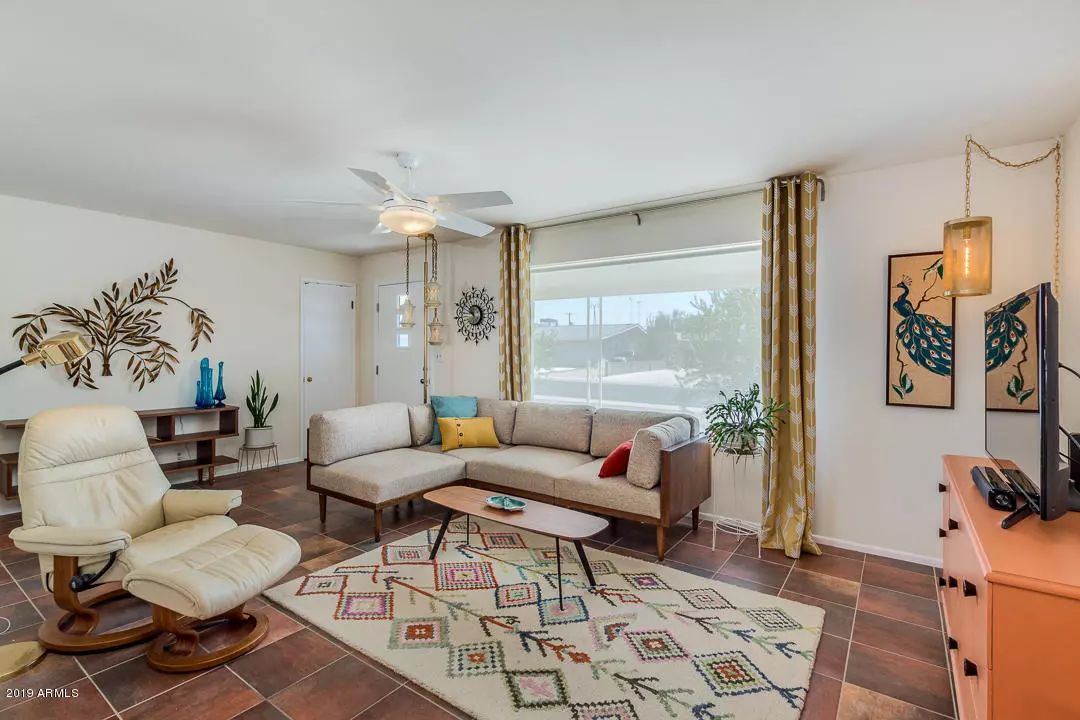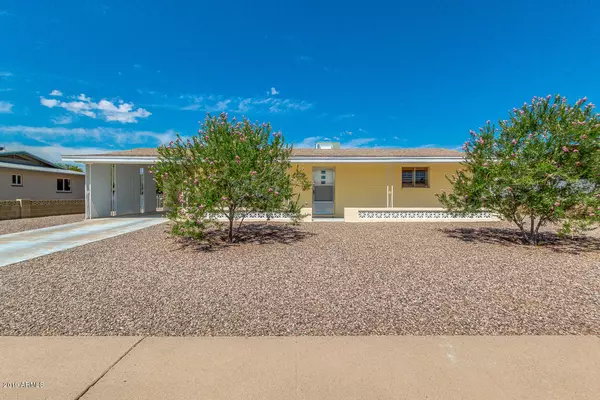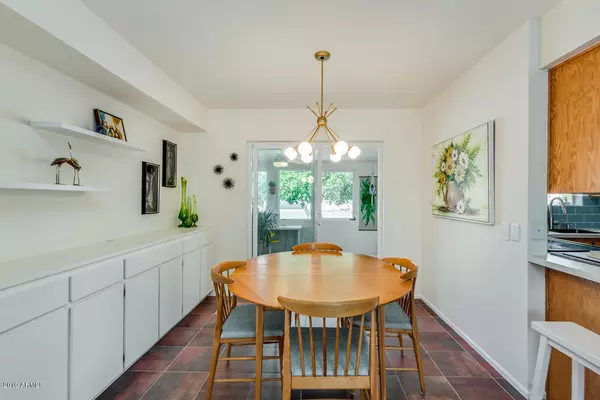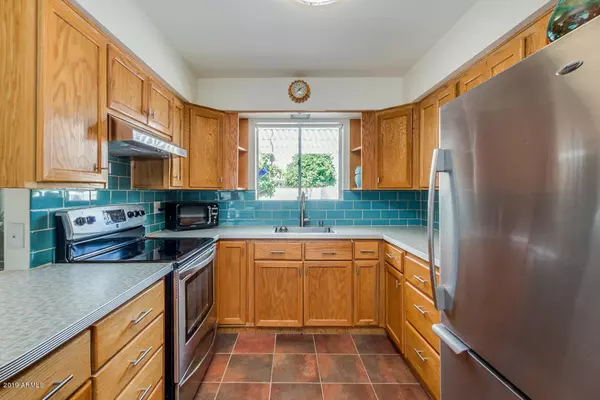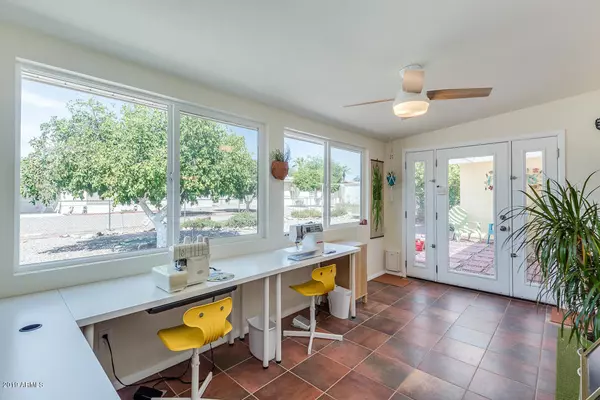$200,000
$210,000
4.8%For more information regarding the value of a property, please contact us for a free consultation.
5416 E DECATUR Street Mesa, AZ 85205
2 Beds
1.75 Baths
1,200 SqFt
Key Details
Sold Price $200,000
Property Type Single Family Home
Sub Type Single Family - Detached
Listing Status Sold
Purchase Type For Sale
Square Footage 1,200 sqft
Price per Sqft $166
Subdivision Dreamland Villa
MLS Listing ID 5979005
Sold Date 11/15/19
Style Other (See Remarks)
Bedrooms 2
HOA Y/N No
Originating Board Arizona Regional Multiple Listing Service (ARMLS)
Year Built 1964
Annual Tax Amount $751
Tax Year 2019
Lot Size 7,050 Sqft
Acres 0.16
Property Description
MUST SEE!!! This Mid Century Modern CHARMER is MOVE IN READY with no projects to be done. Money was spent in all the right places to make it a little DREAM HOME that you have to see to believe. This home has been IMMACULATELY MAINTAINED with so many of the home's original features preserved or restored to keep that mid-mod feel. Renovated Arizona room has it's own mini-split AC, new windows and new sliding doors to outside and into the house making it a perfect work studio or 2nd living space. The kitchen offers stainless range, hood, and sink with new but retro-style counter tops and backsplash that make you smile. One of the last affordable 55+ communities left in the East Valley with NO HOA but still offers community ammenities and pool. Find community info at www.dreamlandvilla.org
Location
State AZ
County Maricopa
Community Dreamland Villa
Direction From University head north on Higley Road - turn right on Decatur - home on the left
Rooms
Other Rooms Arizona RoomLanai
Den/Bedroom Plus 2
Separate Den/Office N
Interior
Interior Features Eat-in Kitchen, 3/4 Bath Master Bdrm
Heating Electric
Cooling Refrigeration, Ceiling Fan(s)
Flooring Tile
Fireplaces Number No Fireplace
Fireplaces Type None
Fireplace No
SPA None
Exterior
Exterior Feature Covered Patio(s)
Carport Spaces 1
Fence Chain Link
Pool None
Community Features Community Spa Htd, Community Pool Htd
Utilities Available SRP
Amenities Available Club, Membership Opt
Roof Type Composition
Private Pool No
Building
Lot Description Desert Back, Desert Front
Story 1
Builder Name FARNSWORTH
Sewer Septic in & Cnctd, Septic Tank
Water City Water
Architectural Style Other (See Remarks)
Structure Type Covered Patio(s)
New Construction No
Schools
Elementary Schools Franklin West Elementary
Middle Schools Shepherd Junior High School
High Schools Red Mountain High School
School District Mesa Unified District
Others
HOA Fee Include No Fees
Senior Community Yes
Tax ID 141-47-158
Ownership Fee Simple
Acceptable Financing Cash, Conventional, FHA, VA Loan
Horse Property N
Listing Terms Cash, Conventional, FHA, VA Loan
Financing Conventional
Special Listing Condition Age Restricted (See Remarks), N/A
Read Less
Want to know what your home might be worth? Contact us for a FREE valuation!

Our team is ready to help you sell your home for the highest possible price ASAP

Copyright 2024 Arizona Regional Multiple Listing Service, Inc. All rights reserved.
Bought with HomeSmart


