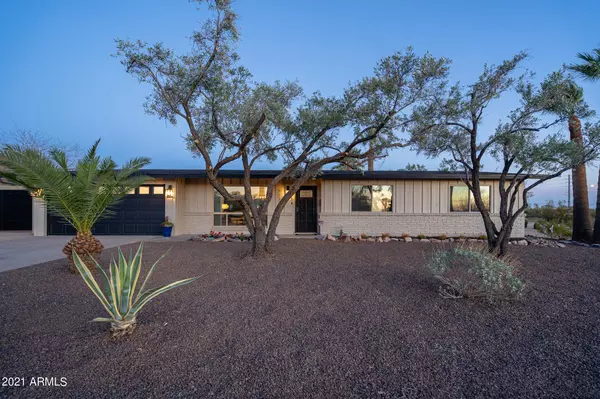$795,000
$839,900
5.3%For more information regarding the value of a property, please contact us for a free consultation.
2332 E LINCOLN Drive Phoenix, AZ 85016
3 Beds
2 Baths
1,978 SqFt
Key Details
Sold Price $795,000
Property Type Single Family Home
Sub Type Single Family - Detached
Listing Status Sold
Purchase Type For Sale
Square Footage 1,978 sqft
Price per Sqft $401
Subdivision Indian Hills 2 Lots 83-87
MLS Listing ID 6196420
Sold Date 04/29/21
Style Ranch
Bedrooms 3
HOA Y/N No
Originating Board Arizona Regional Multiple Listing Service (ARMLS)
Year Built 1964
Annual Tax Amount $4,010
Tax Year 2020
Lot Size 0.346 Acres
Acres 0.35
Property Description
Incredible fully remodeled 3/2 in the heart of Phoenix with best views in the city. This culd-a-sac home has amazing city light views out the front door and unobstructed views of Piestewa Peak in the back! The home includes brand new roof, Brand new 5 ton AC and Furnace, new kitchen with white shaker cabinets, quartz counter tops, and stainless steel appliances. home has new vinyl flooring throughout, dual pane windows, fully remodeled bathrooms with new top of the line light fixtures and plumbing fixtures, tiled showers, and more. Interior is perfect, but the backyard is breathtaking. Resort style backyard with dive pool, new irrigation and landscaping, large outdoor ramada, new iron RV gates, view fence to state land and Piestewa Peak so no neighbors behind! Location cant be beat!
Location
State AZ
County Maricopa
Community Indian Hills 2 Lots 83-87
Direction Northwest on Lincoln Dr, East on Ocotillo Rd, immediate right (south) on Lincoln Dr access rod, East on Lincoln Dr (cul-de-sac) home on the right.
Rooms
Other Rooms Great Room
Den/Bedroom Plus 3
Separate Den/Office N
Interior
Interior Features Breakfast Bar, 9+ Flat Ceilings, Vaulted Ceiling(s), Double Vanity
Heating Electric
Cooling Refrigeration
Flooring Vinyl
Fireplaces Number No Fireplace
Fireplaces Type None
Fireplace No
Window Features Double Pane Windows
SPA None
Laundry WshrDry HookUp Only
Exterior
Exterior Feature Covered Patio(s), Patio
Garage RV Gate, RV Access/Parking
Garage Spaces 2.0
Garage Description 2.0
Fence Block, Wrought Iron
Pool Private
Utilities Available SRP
Amenities Available None
Waterfront No
View Mountain(s)
Roof Type Composition
Private Pool Yes
Building
Lot Description Desert Front, Cul-De-Sac, Grass Back, Auto Timer H2O Front, Auto Timer H2O Back
Story 1
Builder Name Unknown
Sewer Public Sewer
Water City Water
Architectural Style Ranch
Structure Type Covered Patio(s),Patio
New Construction Yes
Schools
Elementary Schools Madison Elementary School
Middle Schools Madison #1 Middle School
High Schools Camelback High School
School District Phoenix Union High School District
Others
HOA Fee Include No Fees
Senior Community No
Tax ID 164-44-004
Ownership Fee Simple
Acceptable Financing Cash, Conventional, FHA, VA Loan
Horse Property N
Listing Terms Cash, Conventional, FHA, VA Loan
Financing Conventional
Read Less
Want to know what your home might be worth? Contact us for a FREE valuation!

Our team is ready to help you sell your home for the highest possible price ASAP

Copyright 2024 Arizona Regional Multiple Listing Service, Inc. All rights reserved.
Bought with HomeSmart






