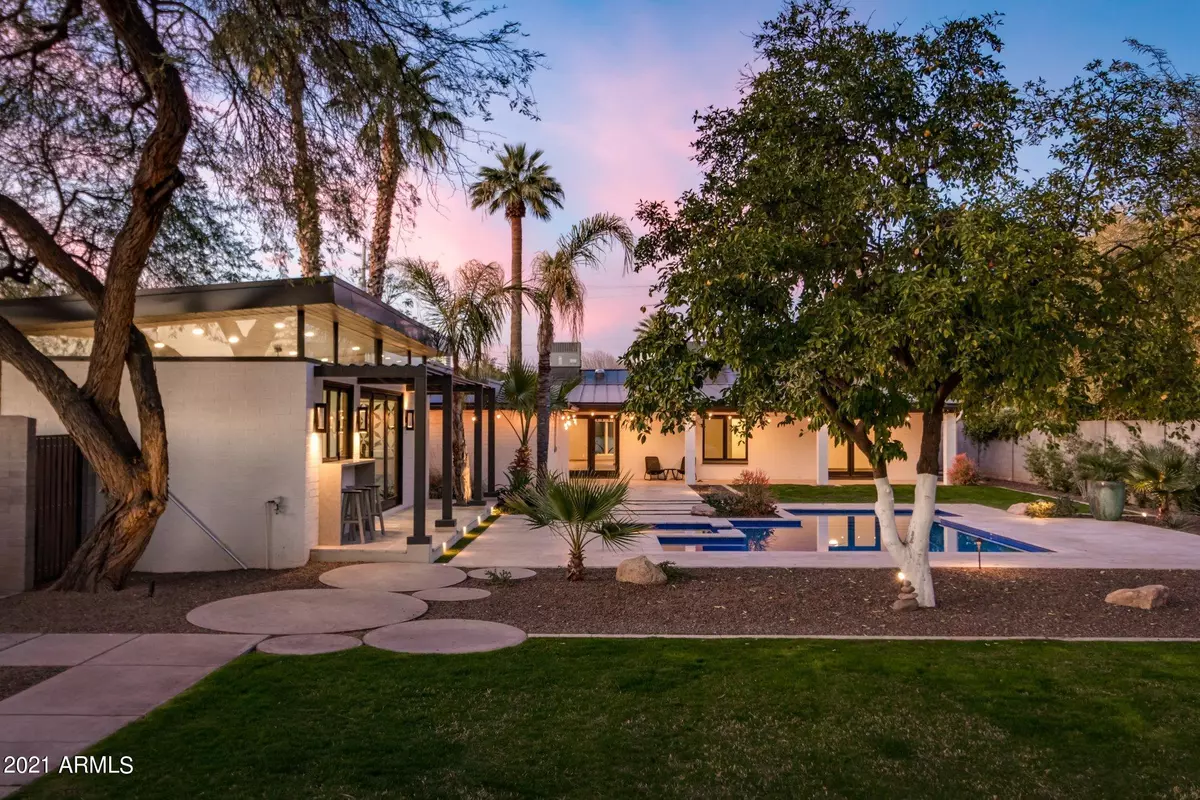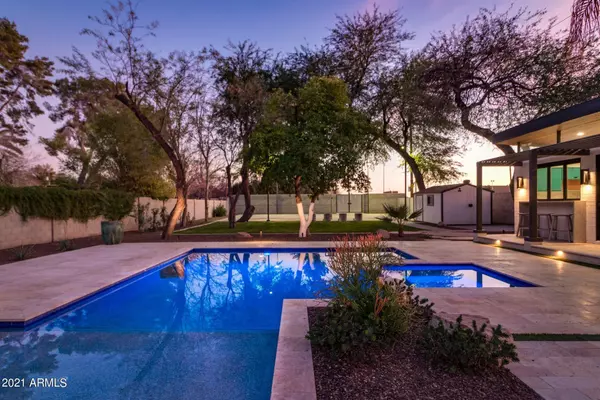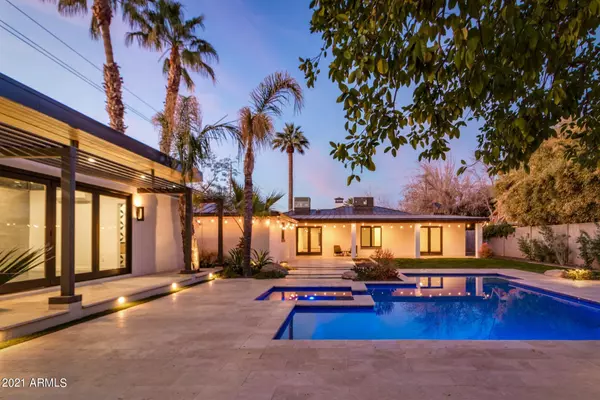$1,100,000
$1,250,000
12.0%For more information regarding the value of a property, please contact us for a free consultation.
7 E 15th Street Tempe, AZ 85281
4 Beds
4 Baths
2,699 SqFt
Key Details
Sold Price $1,100,000
Property Type Single Family Home
Sub Type Single Family - Detached
Listing Status Sold
Purchase Type For Sale
Square Footage 2,699 sqft
Price per Sqft $407
Subdivision University Park
MLS Listing ID 6193646
Sold Date 05/14/21
Style Ranch
Bedrooms 4
HOA Y/N No
Originating Board Arizona Regional Multiple Listing Service (ARMLS)
Year Built 1950
Annual Tax Amount $4,924
Tax Year 2020
Lot Size 0.489 Acres
Acres 0.49
Property Description
WOW! If you didn't know before you know now that luxury resort-like living is possible in the expanding North Tempe urban setting. This one-of-a-kind home located in the desirable University Park neighborhood offers it all. As you arrive you will instantly notice the clean lines of the modern elevation, accented by the mature vegetation that perfectly frames the concrete pillared grand entrance and covered walkway. Upon entering, you are greeted by the large contemporary wood-burning fireplace and spacious great room that opens to the chef inspired kitchen that is sure to be the envy of all your family and friends. The kitchen boasts a large island, quartz counter tops, stainless appliances throughout, gas stove top with pot filler, stainless hood, double oven, a wine cooler and tons.. cabinet storage. As you explore you will notice the porcelain tile wood plank flooring throughout the 4 bedrooms, 3 bathrooms, home office, and laundry room. Upon finding yourself in the master suite, complete with a vast master bathroom, walk-in shower, and separate soaking tub, visions of pampering yourself are sure to run through your thoughts. Step outside to the jaw-dropping backyard oasis! Perfect for entertaining, this vast wonderland is sure to be first choice of all your family and friends for holiday gatherings, birthdays and pool parties! Teeming with mature foliage, a sparkling new pool and spa, a large casita equipped with kitchen and full bath, and your very own basketball court, you'll feel like you are on vacation every day. Complete with a detached 2 car garage with tons of storage and an RV gate with alley access you will have plenty of space for all your toys. With over $500k invested in remodeling and upgrades you will see why this home is so special.
Location
State AZ
County Maricopa
Community University Park
Direction North on Mill towards Broadway. East on Broadway to College. Head North on College, turn left (west) on 15th st to destination.
Rooms
Other Rooms Guest Qtrs-Sep Entrn, Separate Workshop, Great Room
Guest Accommodations 416.0
Master Bedroom Split
Den/Bedroom Plus 5
Separate Den/Office Y
Interior
Interior Features Eat-in Kitchen, Breakfast Bar, 9+ Flat Ceilings, No Interior Steps, Soft Water Loop, Kitchen Island, Pantry, Double Vanity, Full Bth Master Bdrm, Separate Shwr & Tub, High Speed Internet
Heating Electric
Cooling Refrigeration, Ceiling Fan(s)
Flooring Tile
Fireplaces Number 1 Fireplace
Fireplaces Type 1 Fireplace, Living Room
Fireplace Yes
Window Features Dual Pane,ENERGY STAR Qualified Windows,Vinyl Frame
SPA Heated,Private
Exterior
Exterior Feature Patio, Private Yard, Sport Court(s), Storage, Separate Guest House
Parking Features Attch'd Gar Cabinets, Electric Door Opener, RV Gate, Side Vehicle Entry, RV Access/Parking
Garage Spaces 2.0
Garage Description 2.0
Fence Block
Pool Variable Speed Pump, Heated, Private
Community Features Near Light Rail Stop, Near Bus Stop, Playground, Biking/Walking Path
Amenities Available None
Roof Type Metal
Private Pool Yes
Building
Lot Description Sprinklers In Rear, Sprinklers In Front, Alley, Corner Lot, Grass Front, Grass Back, Auto Timer H2O Front, Auto Timer H2O Back
Story 1
Builder Name unk
Sewer Sewer in & Cnctd, Sewer - Available, Public Sewer
Water City Water
Architectural Style Ranch
Structure Type Patio,Private Yard,Sport Court(s),Storage, Separate Guest House
New Construction No
Schools
Elementary Schools Broadmor Elementary School
Middle Schools Mckemy Middle School
High Schools Tempe High School
School District Tempe Union High School District
Others
HOA Fee Include No Fees
Senior Community No
Tax ID 133-17-113
Ownership Fee Simple
Acceptable Financing Conventional
Horse Property N
Listing Terms Conventional
Financing Conventional
Read Less
Want to know what your home might be worth? Contact us for a FREE valuation!

Our team is ready to help you sell your home for the highest possible price ASAP

Copyright 2025 Arizona Regional Multiple Listing Service, Inc. All rights reserved.
Bought with NORTH&CO.





