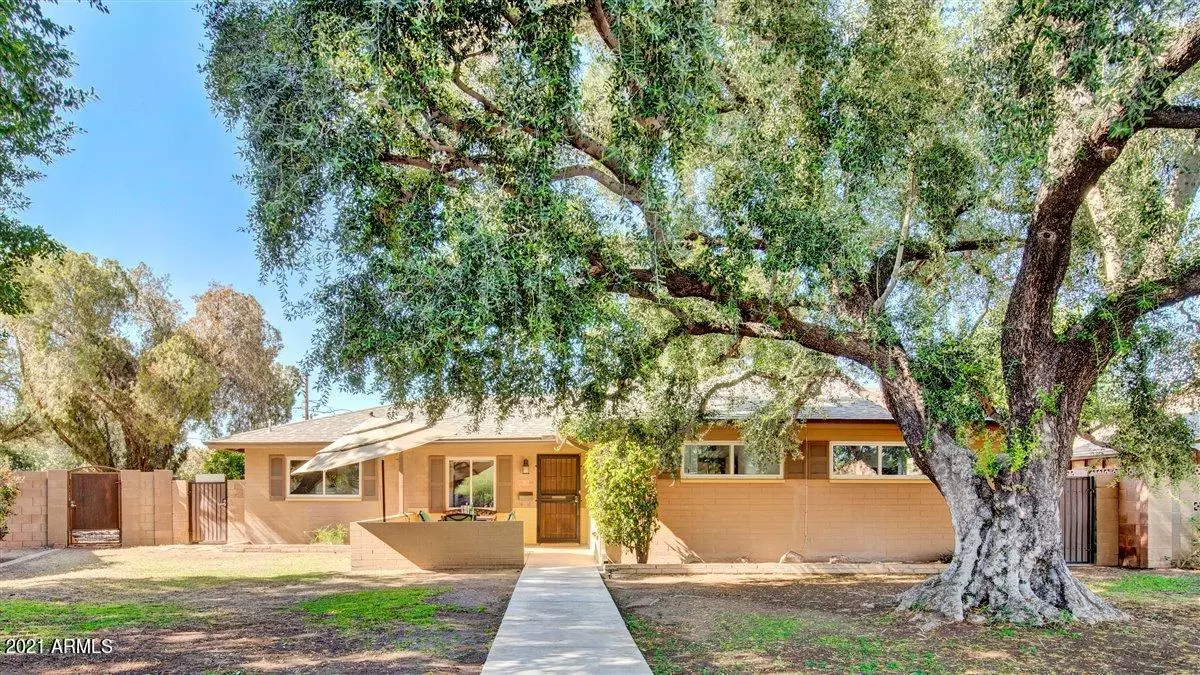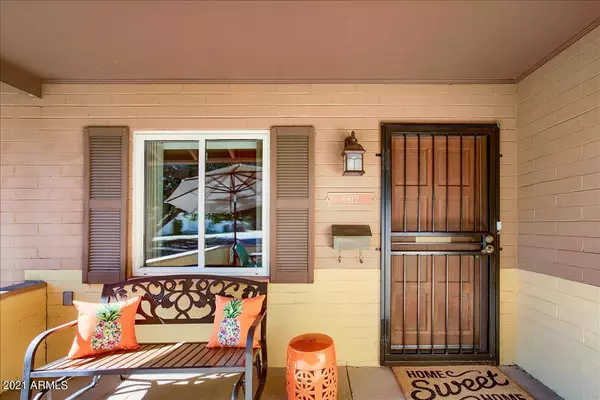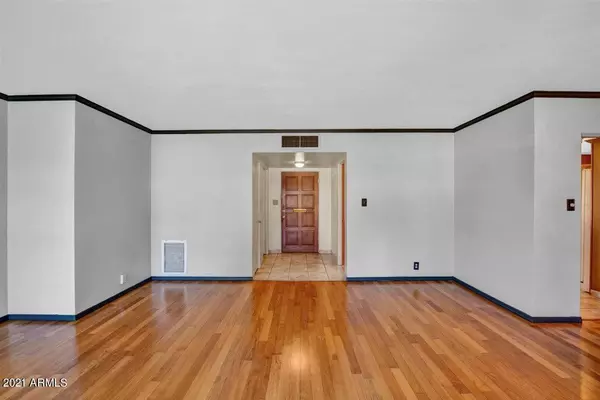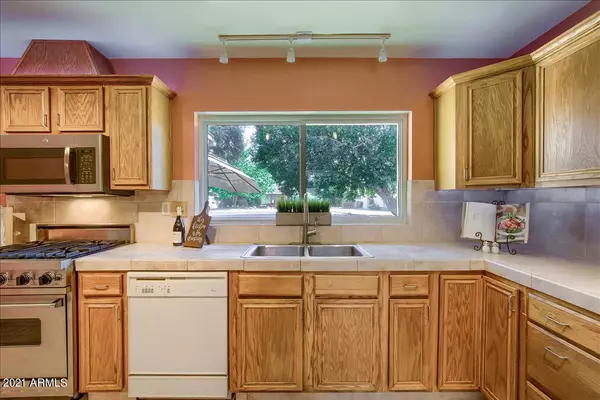$428,500
$440,000
2.6%For more information regarding the value of a property, please contact us for a free consultation.
1812 W CATALINA Drive Phoenix, AZ 85015
3 Beds
2 Baths
1,774 SqFt
Key Details
Sold Price $428,500
Property Type Single Family Home
Sub Type Single Family - Detached
Listing Status Sold
Purchase Type For Sale
Square Footage 1,774 sqft
Price per Sqft $241
Subdivision Terrace View
MLS Listing ID 6224564
Sold Date 05/19/21
Style Ranch
Bedrooms 3
HOA Y/N No
Originating Board Arizona Regional Multiple Listing Service (ARMLS)
Year Built 1951
Annual Tax Amount $869
Tax Year 2020
Lot Size 7,488 Sqft
Acres 0.17
Property Description
Charming Historic Slump Block Ranch Home located near downtown in the North Encanto Historic District, this 1, 774 sq. ft. 3 bedroom, 2 bath home includes dual pane windows, engineered oak hardwood floors in the living room, dining room, hall and bedrooms. Updated eat in kitchen with a Viking gas range along with under and above cabinet led lighting with large tile flooring. Both the Master and Main bathroom have update fixtures and large tile flooring. Two great outside patios with mature vegetation makes entertaining a delight. Rare 3 car over sized garage with built in cabinets and RV gate complete this home.Other benefits include low taxes, close proximity to shopping, dining, Sky Harbor Airport, Light Rail Station, Encanto Park and the Encanto Golf Course.
Location
State AZ
County Maricopa
Community Terrace View
Rooms
Other Rooms Family Room
Den/Bedroom Plus 3
Separate Den/Office N
Interior
Interior Features Eat-in Kitchen, No Interior Steps, 3/4 Bath Master Bdrm, High Speed Internet
Heating Natural Gas
Cooling Refrigeration, Programmable Thmstat, Ceiling Fan(s)
Flooring Tile, Wood
Fireplaces Number No Fireplace
Fireplaces Type None
Fireplace No
Window Features Double Pane Windows
SPA None
Exterior
Exterior Feature Covered Patio(s)
Parking Features Attch'd Gar Cabinets, Electric Door Opener, RV Gate, Detached
Garage Spaces 3.0
Garage Description 3.0
Fence Block
Pool None
Community Features Near Bus Stop, Historic District
Utilities Available APS, SW Gas
Amenities Available None
Roof Type Composition
Private Pool No
Building
Lot Description Cul-De-Sac, Grass Front, Grass Back, Auto Timer H2O Front, Auto Timer H2O Back
Story 1
Builder Name Unknown
Sewer Public Sewer
Water City Water
Architectural Style Ranch
Structure Type Covered Patio(s)
New Construction No
Schools
Elementary Schools Encanto School
Middle Schools Osborn Middle School
High Schools Central High School
School District Phoenix Union High School District
Others
HOA Fee Include No Fees
Senior Community No
Tax ID 110-33-094
Ownership Fee Simple
Acceptable Financing Cash, Conventional, FHA, VA Loan
Horse Property N
Listing Terms Cash, Conventional, FHA, VA Loan
Financing Other
Read Less
Want to know what your home might be worth? Contact us for a FREE valuation!

Our team is ready to help you sell your home for the highest possible price ASAP

Copyright 2025 Arizona Regional Multiple Listing Service, Inc. All rights reserved.
Bought with West USA Realty





